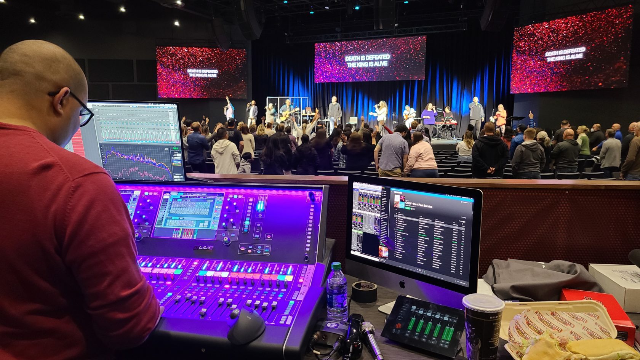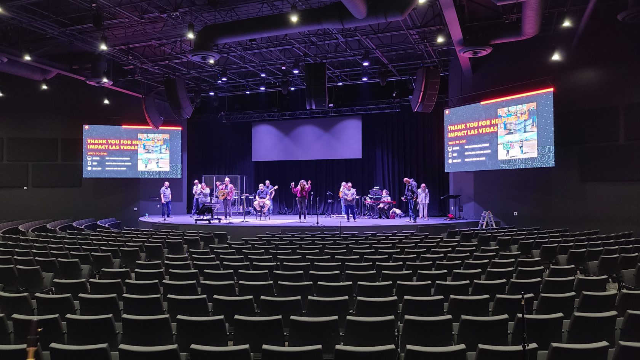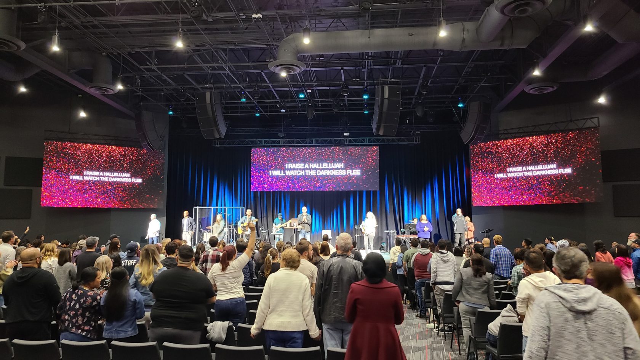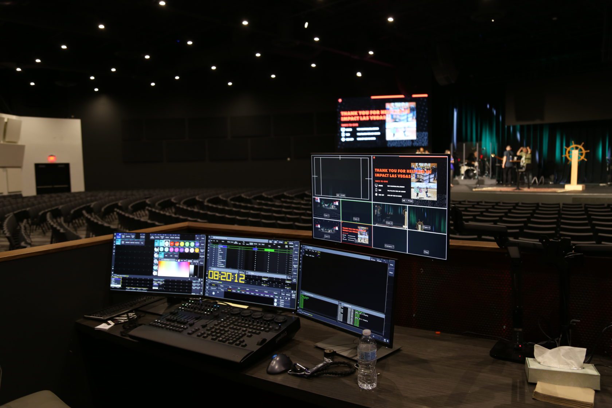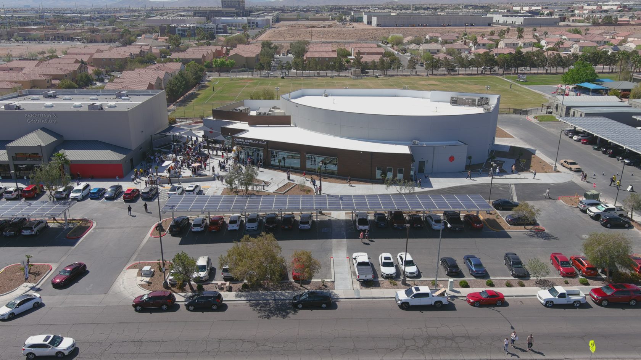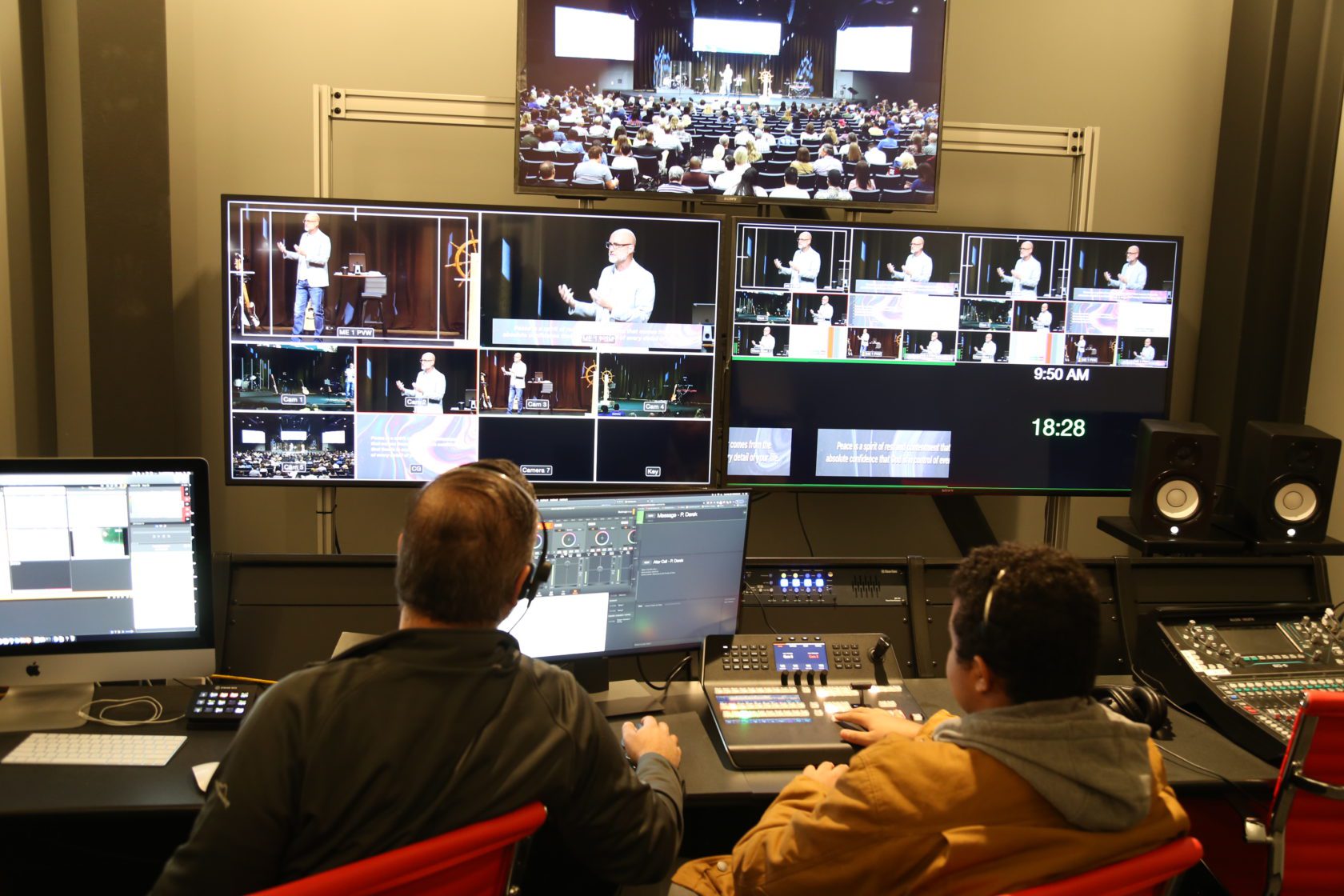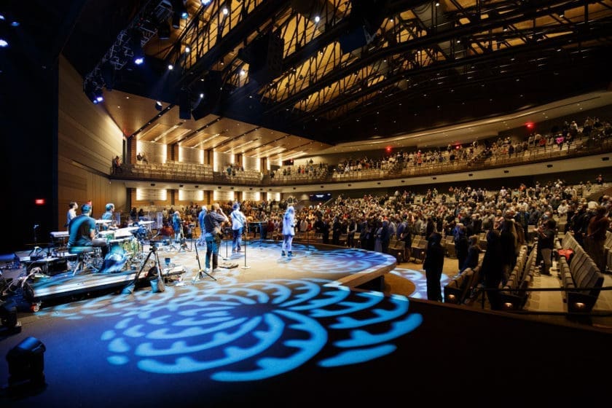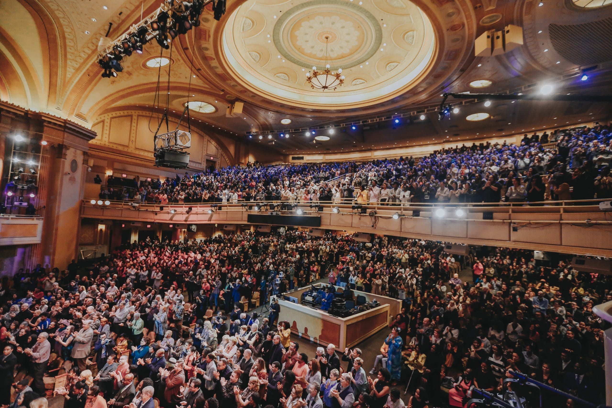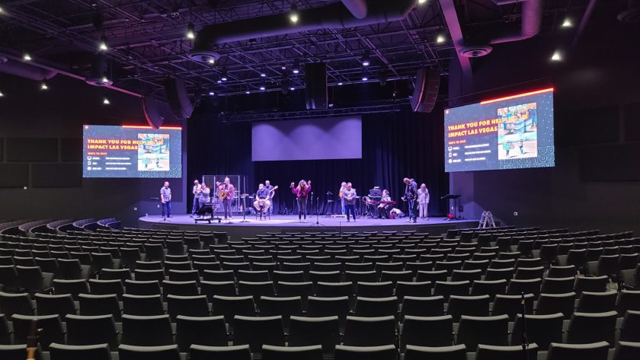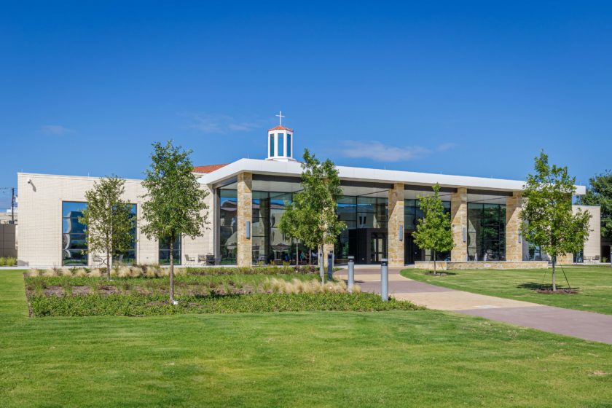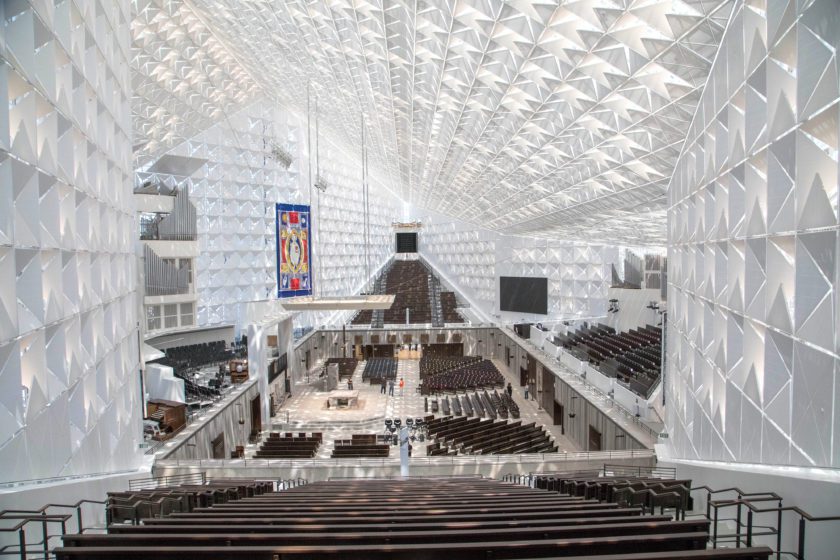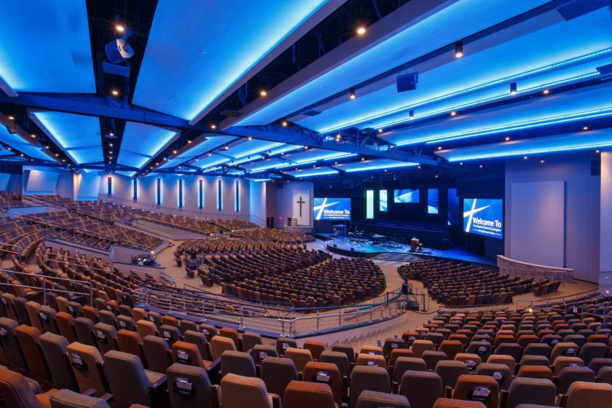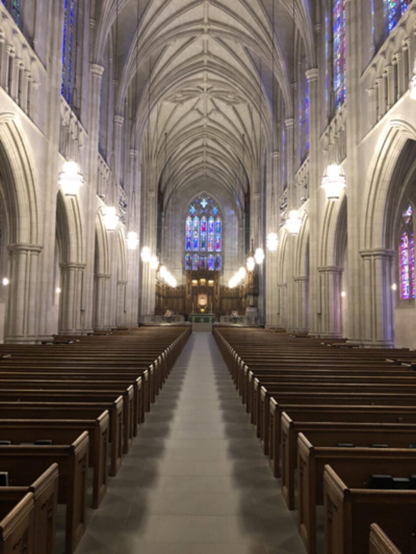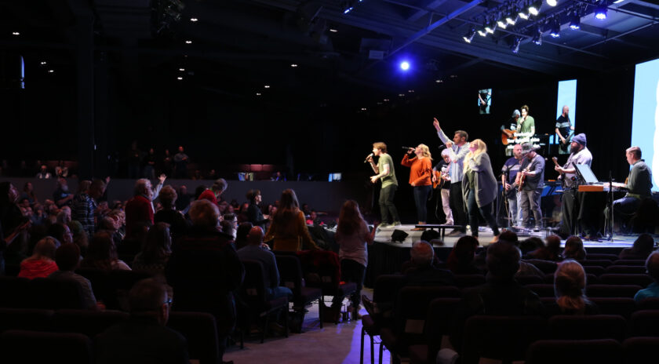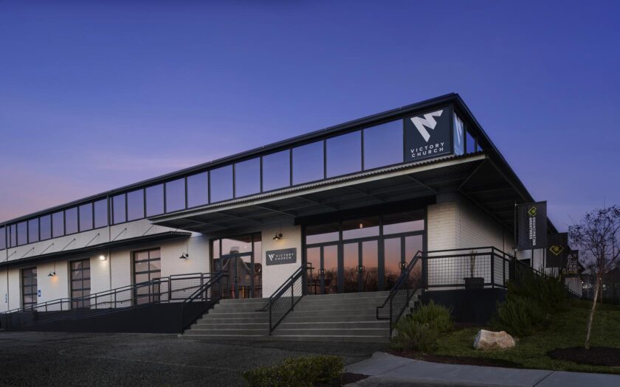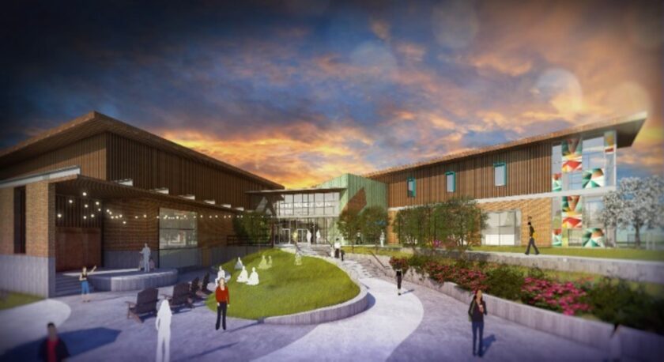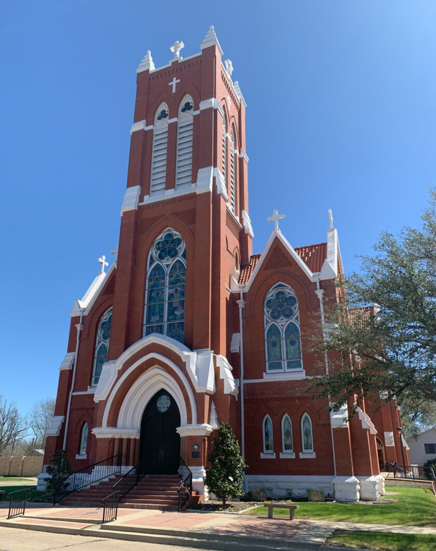Projects
Connected worship near the iconic Las Vegas welcome sign
Las Vegas, NV, USA
Calvary Chapel New Worship Center
Our design for Calvary Chapel Las Vegas’ new 1,400-seat worship center began with a technical systems design workshop which included AV and theatrical lighting contractors who were brought on early in the project under negotiated contract.
We led a two-day workshop with the contractors and design team to rapid prototype the room. This session allowed the team to fully integrate all of the elements resulting in bridging documents for all systems. The session also produced direct input into the architectural and engineering design for space planning and infrastructure.
This collaborative rapid-prototyping approach allowed us to meet the tight timeline and constrained budgets while delivering fantastic results. At the completion of construction, we provided systems commissioning including EQ for the sound systems for optimal performance.
2021
22,000 square feet
Risepoint, DC Building Group, AMT Systems
