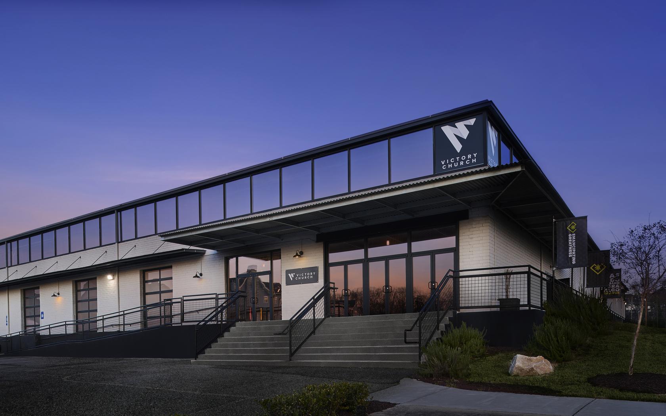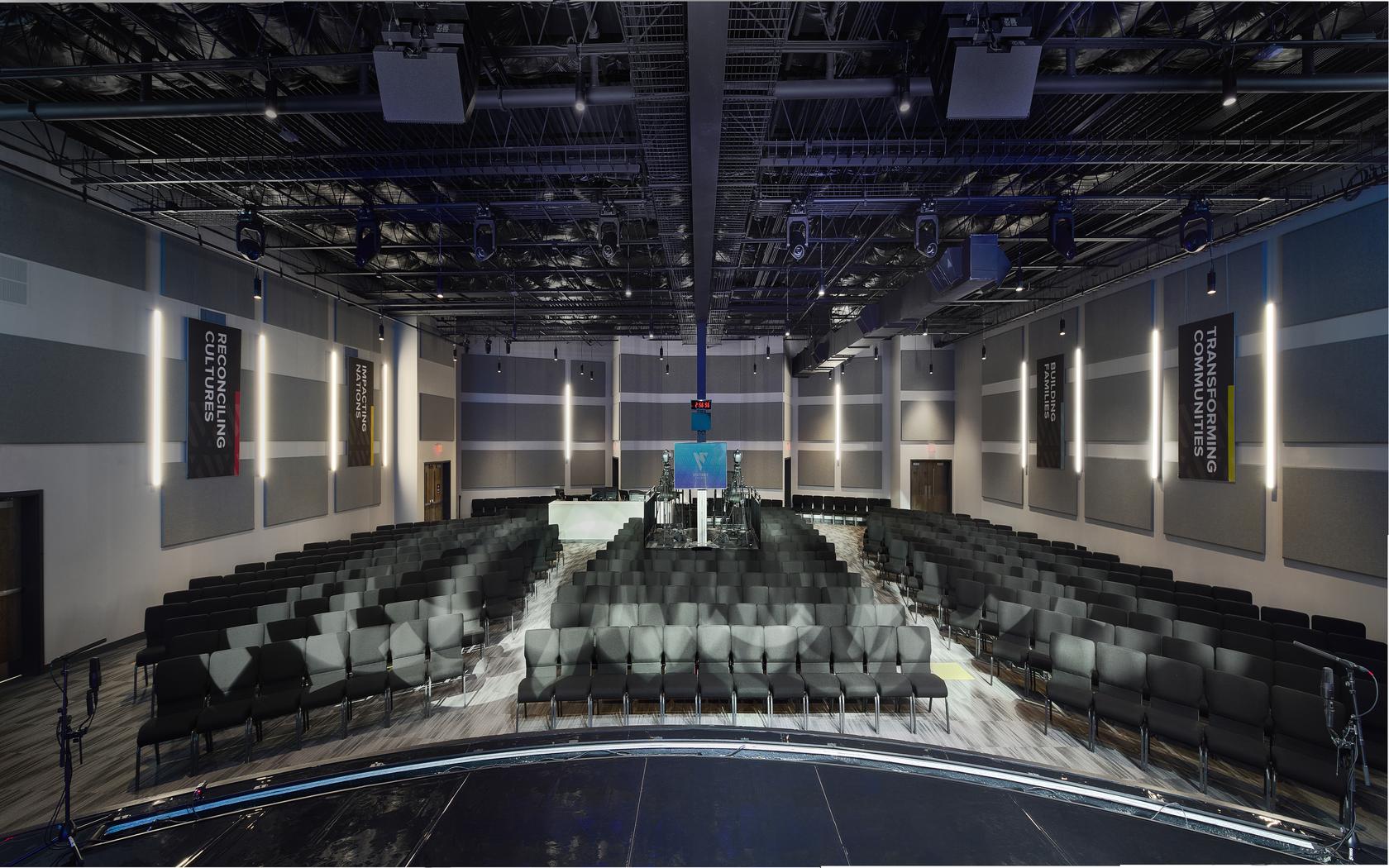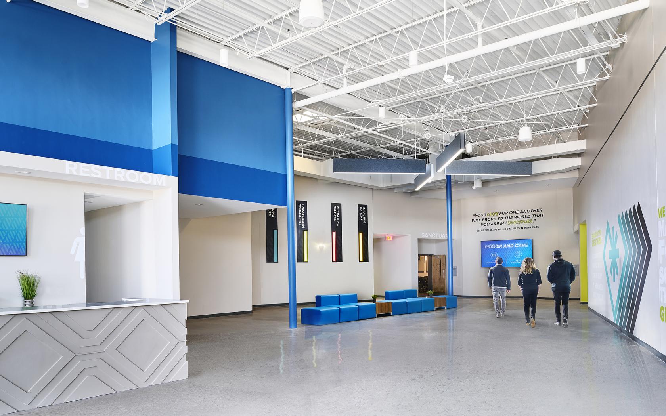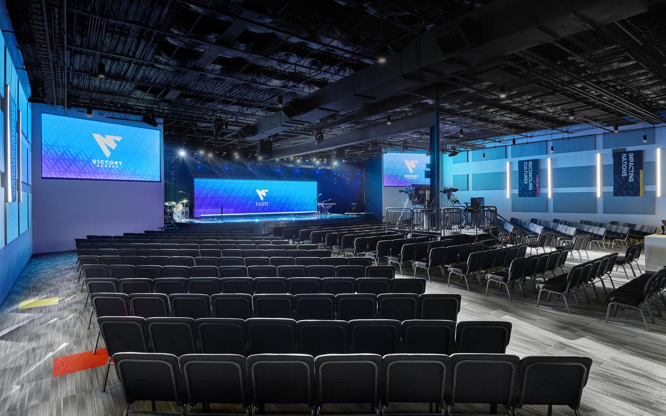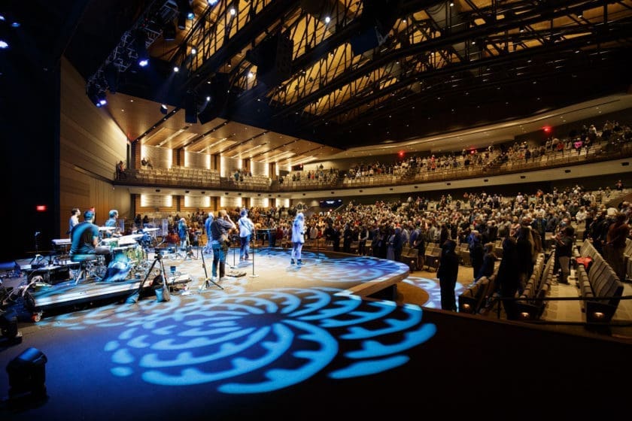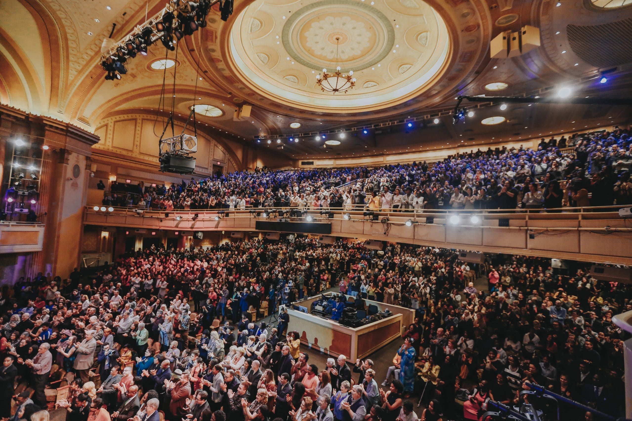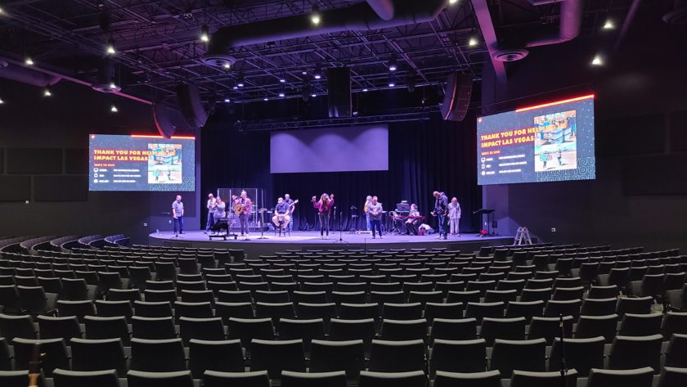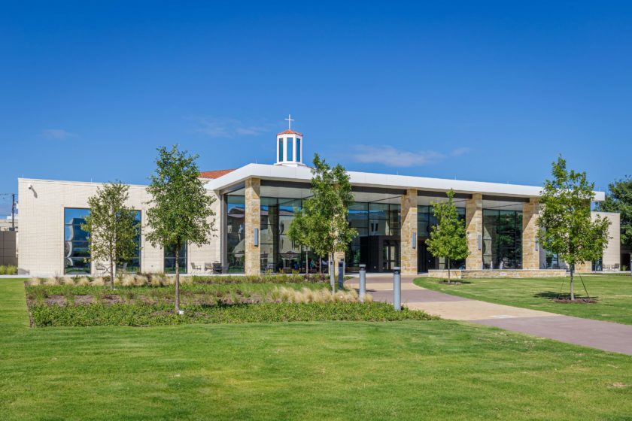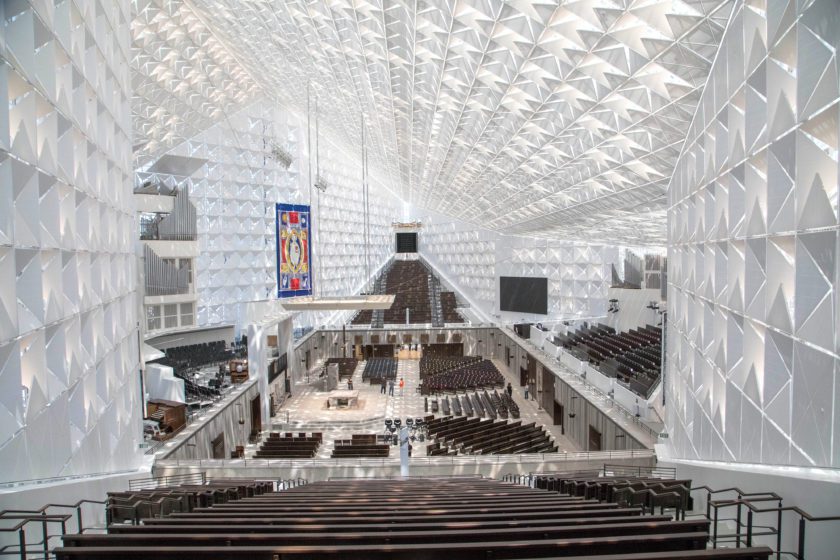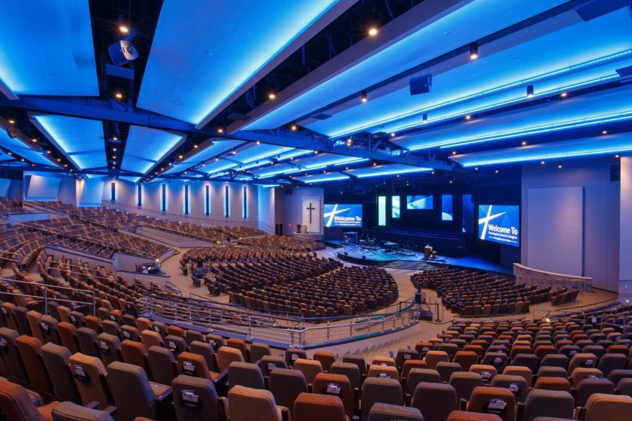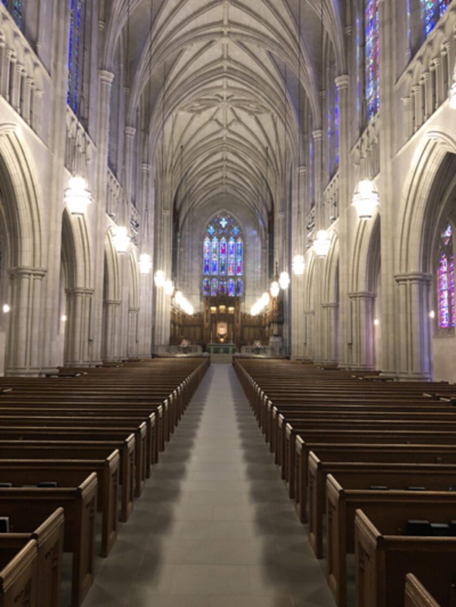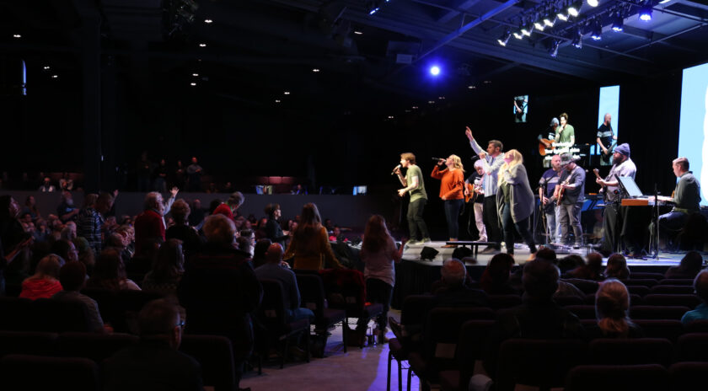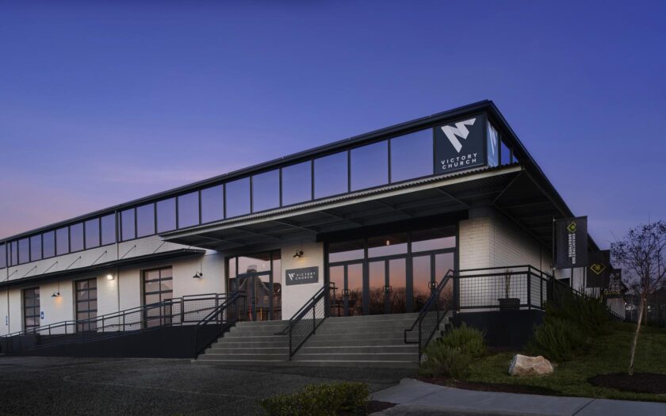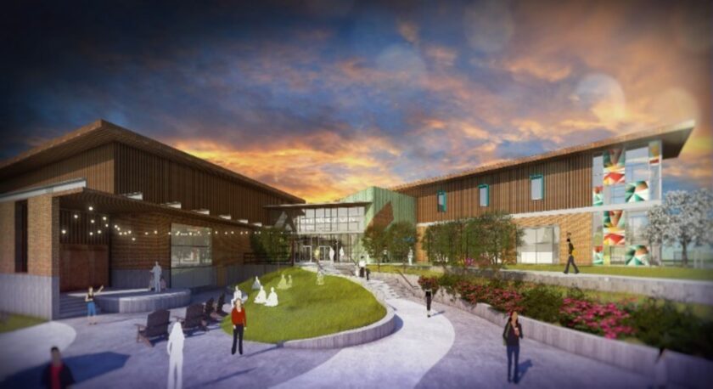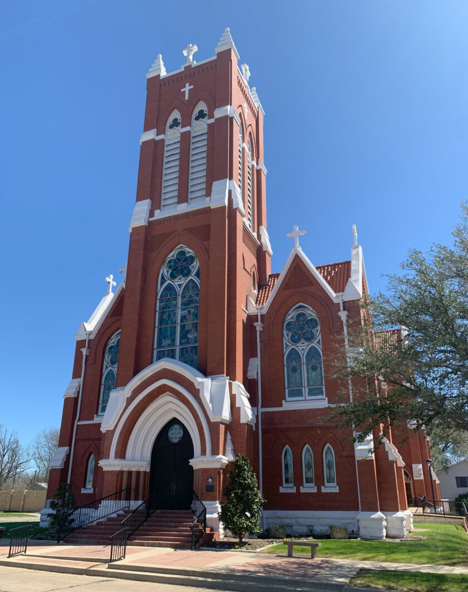Projects
Creating a modern worship space through innovative renovation
Atlanta, GA, USA
New Campus for the church’s facilities
Salas O’Brien partnered with Victory Church Midtown for a multi-year collaboration to design a new campus for the church’s facilities. We offered architecture and interior design services, including renovating an existing event space to create the new Victory Church campus. The space includes a lounge, café, 500-seat sanctuary, production suite, broadcast booth, and resource center. The children’s ministry area has a nursery, classrooms, and a children’s chapel.
Our team worked closely with Victory Church’s leadership, a partnership that was instrumental in shaping the new campus. By incorporating the church’s vision into every detail, we created a modern and inviting space that truly reflects the church’s values. This collaborative effort has delivered a comfortable and functional environment for the church’s members. While this adaptive reuse project presented individual challenges, it also created exciting opportunities for design features. The existing space allowed us to incorporate natural light and industrial details, strengthening the client’s brand.
