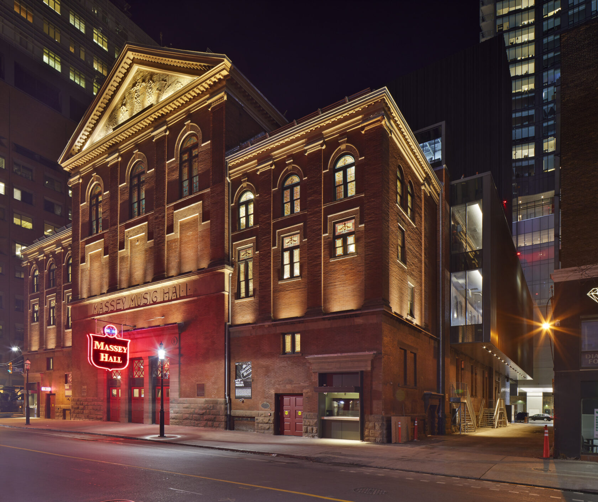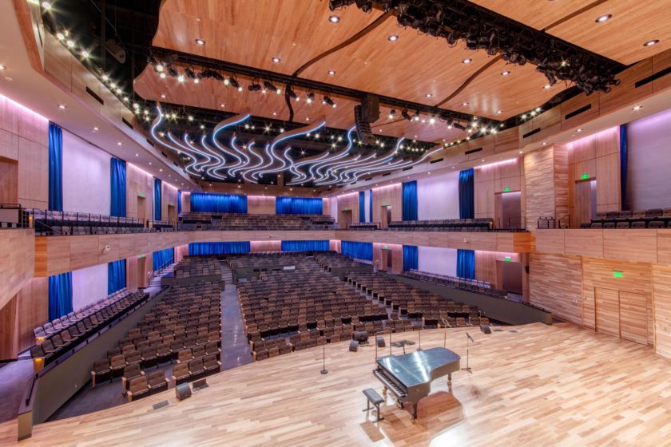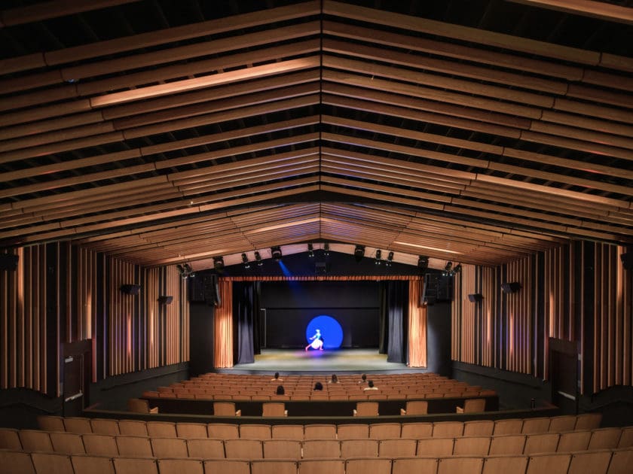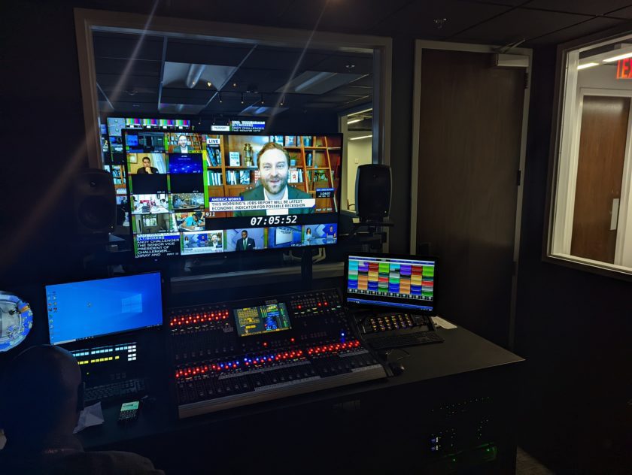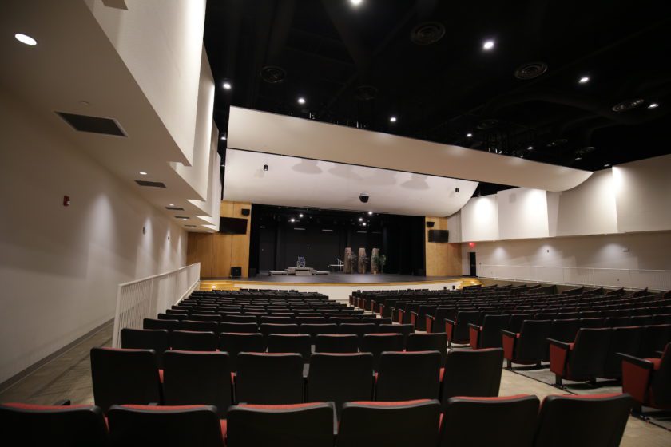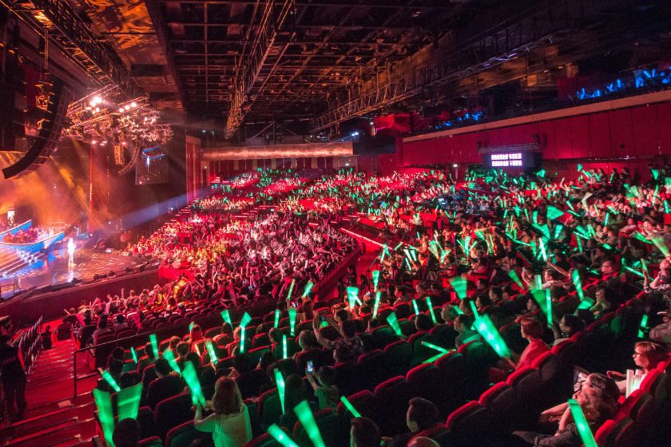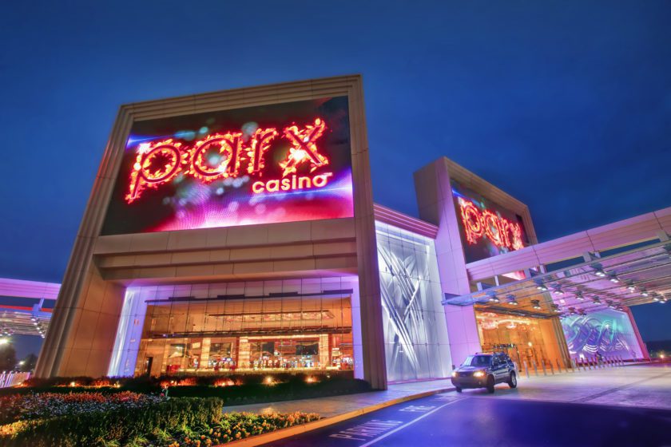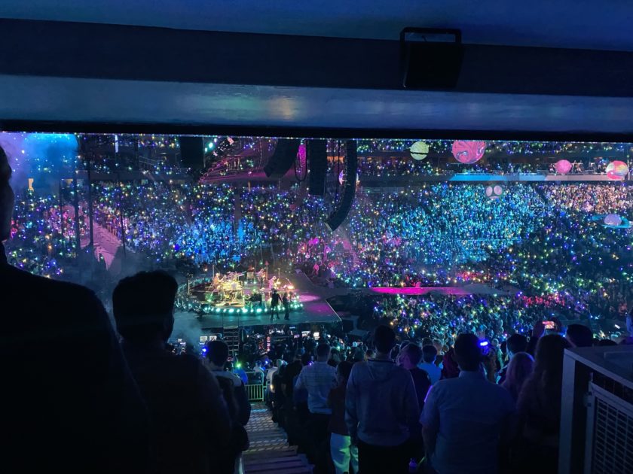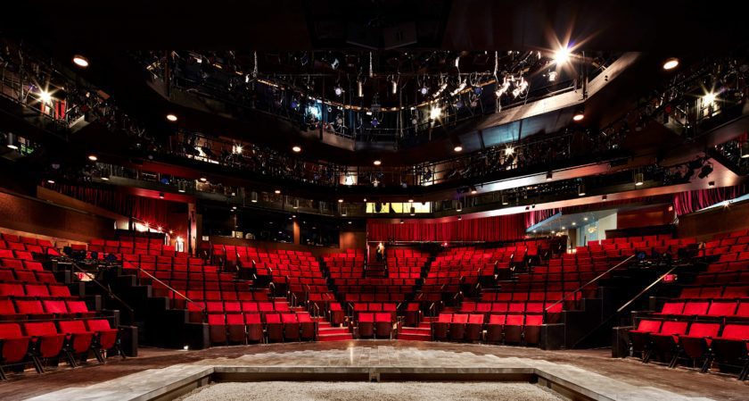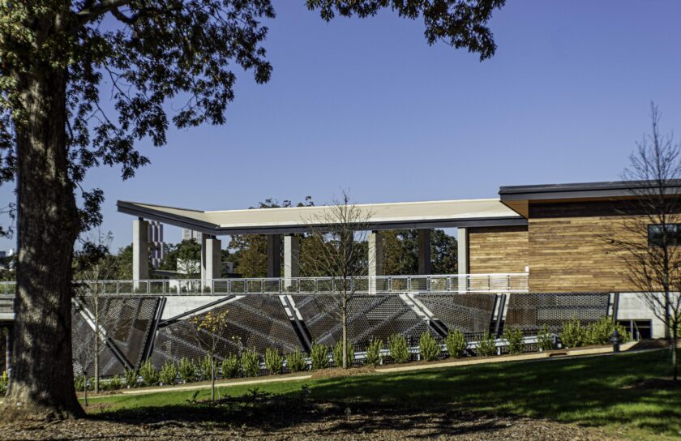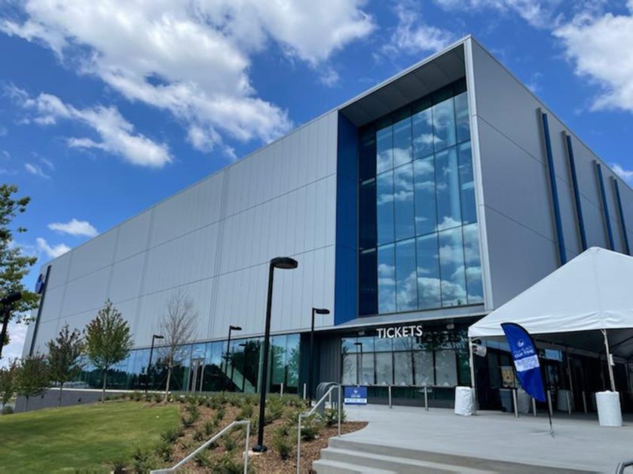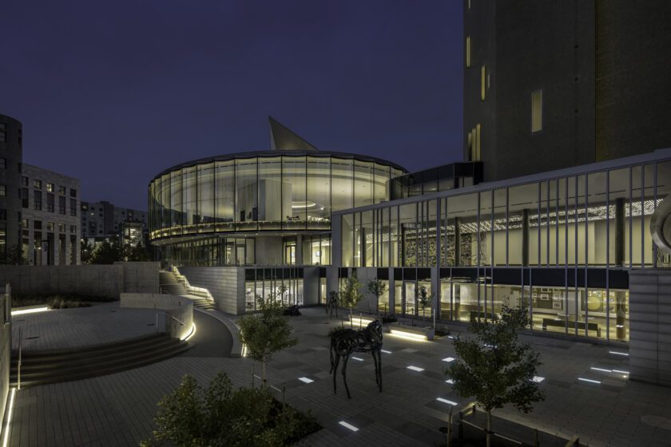Projects
21st-century renovation at Toronto’s legendary music hall
Toronto, ON, Canada
Massey Hall Additions & Renovations
The multi-year revitalization included a full exterior and interior renovation of the historic hall and a new addition. The modernization honors its legacy while enhancing acoustics, improving seating, upgrading audio-visual infrastructure, and creating performance support spaces that will sustain Massey Hall into the future.
The project included demolition, complete schematic design, power, details of lighting and controls, electrical theatre design, telecom, life safety systems, and security. Salas O’Brien designed the new distribution system to comply with CSA Z462-15 and minimize the available arc flash energy at various levels. We also provided telecommunications design for Phase 1 of this project and coordinated the voice switch and primary connectivity to its present location outside the demolition zone. The heritage restoration sensitively integrates fully upgraded audio-visual systems and lighting technology, improving stage acoustics to support performers.
Electrical, Technology
Phase 1 – 2016;
Phase 2 – 2021
$135 million
140,000 square feet
KPMB, EllisDon
