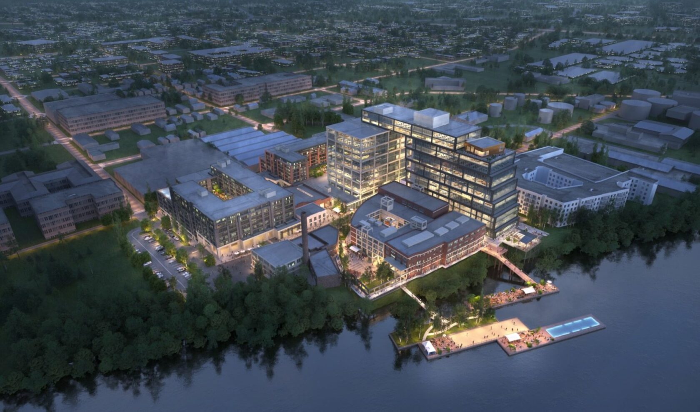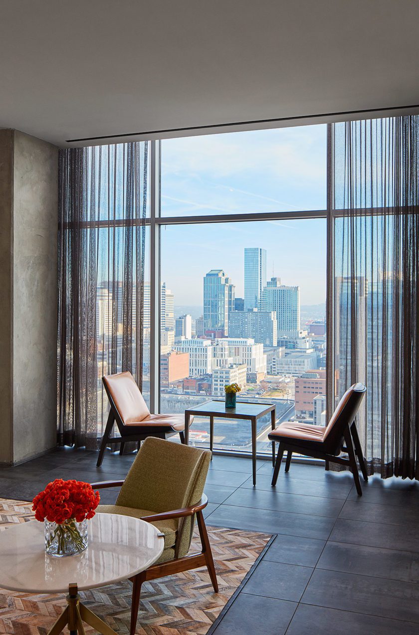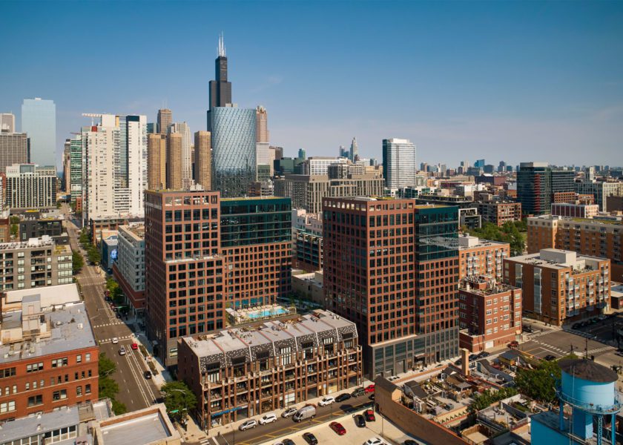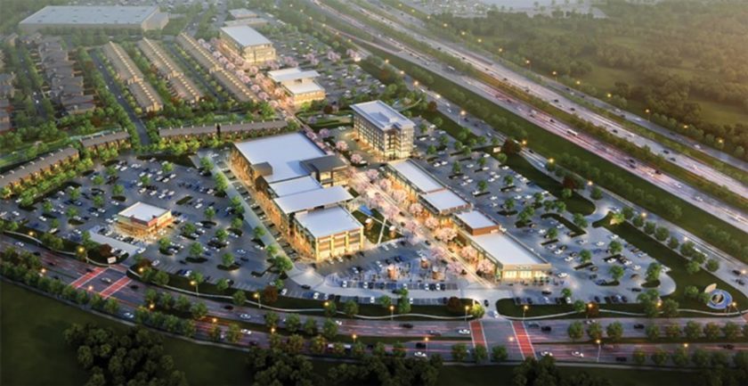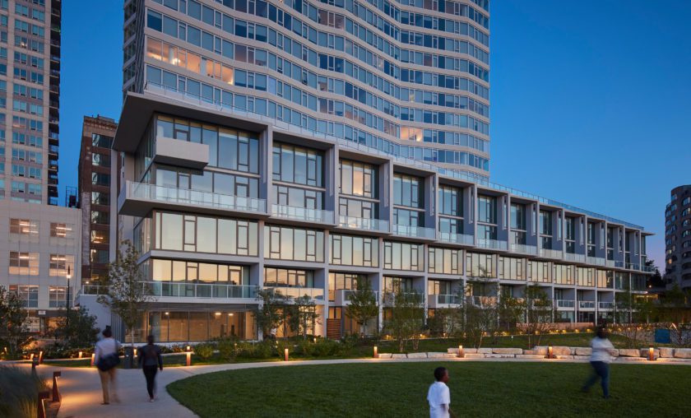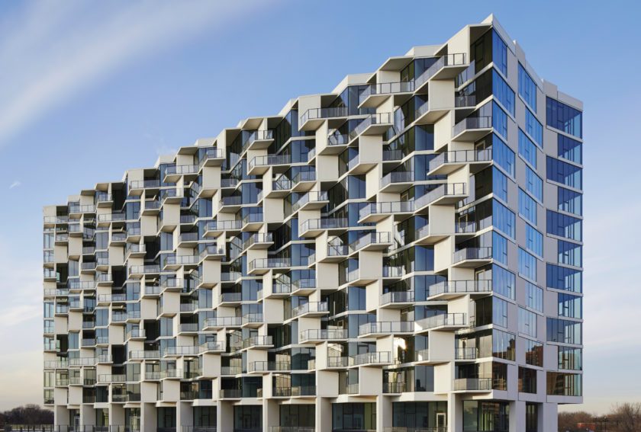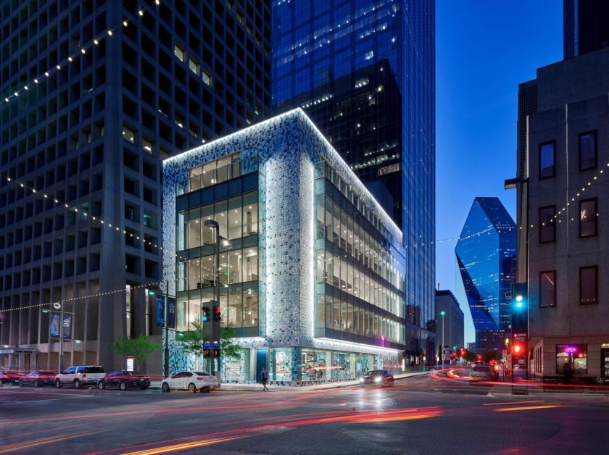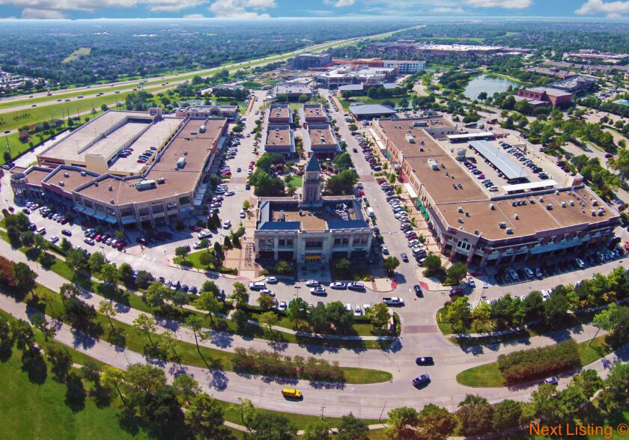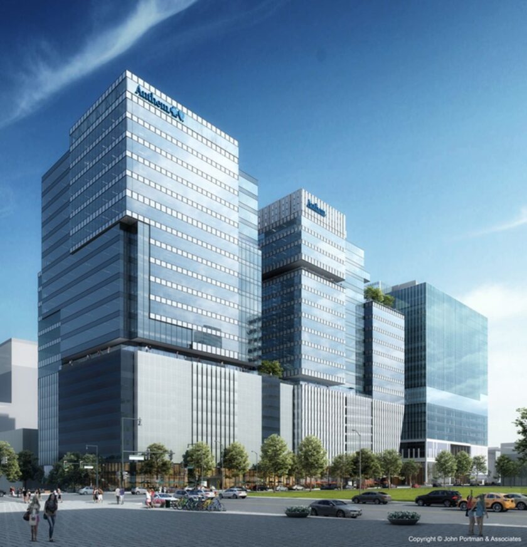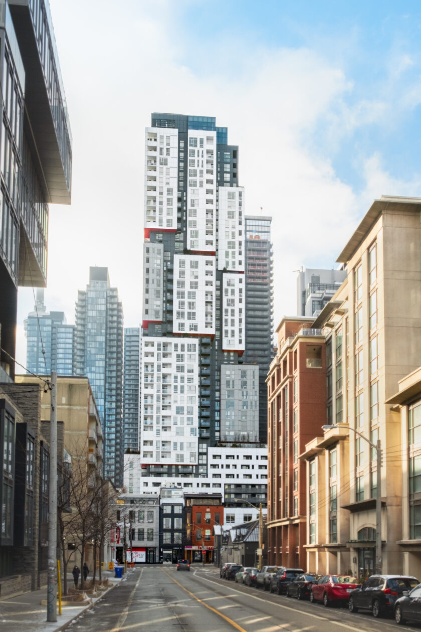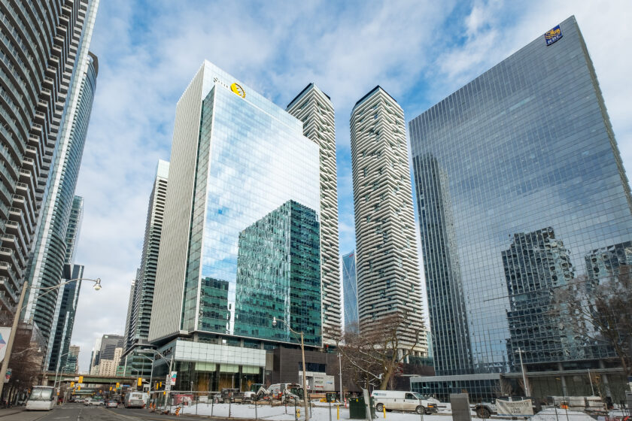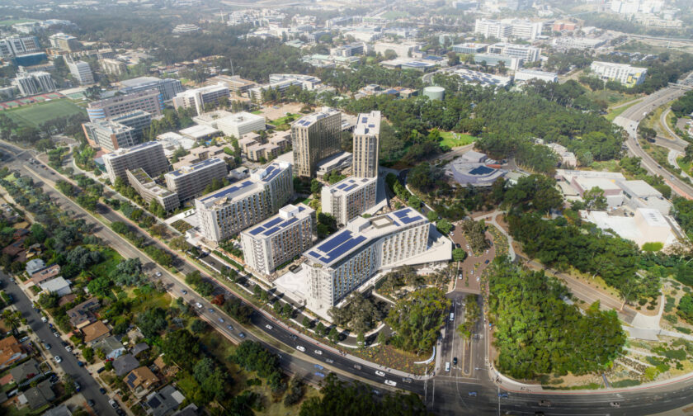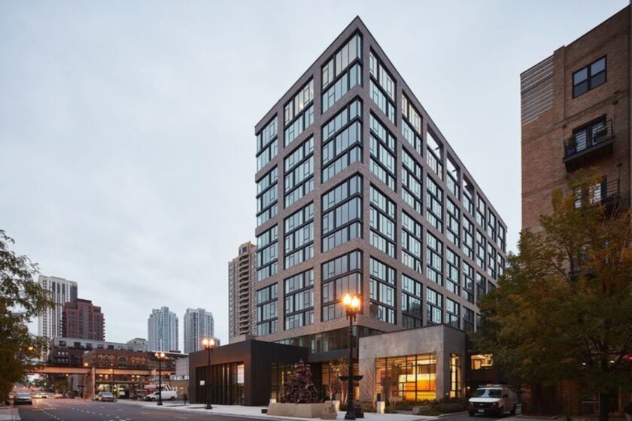Projects
Transforming historic slaughterhouse into award-winning mixed-use complex
NASHVILLE, TN, USA
Historic Mixed-Use Development
Salas O’Brien is providing comprehensive engineering design to convert a 1900s meatpacking district into a vibrant mixed-use complex that seamlessly combines the area’s rich heritage with innovative contemporary design. The project spans four blocks where the design repurposes existing structures while integrating modern, energy-efficient systems. Our expertise is showcased in the adaptive reuse of “The Curve,” preserving the early 1900s facade while upgrading it to meet LEED certification standards. The project incorporates salvaged materials, green spaces, and state-of-the-art office towers with energy-efficient systems. By implementing sustainable design strategies, our team is helping the client achieve LEED certification while creating an electrifying mixed-use district. Our holistic approach balances historical preservation with cutting-edge sustainability, setting a new benchmark for urban renewal and earning the NAIOP 2024 Middle Tennessee Mixed-Use Development of the Year award.
2024
$500 million
2 million square feet
HKS Architects, Inc., Smith Architects, s9 Studio
