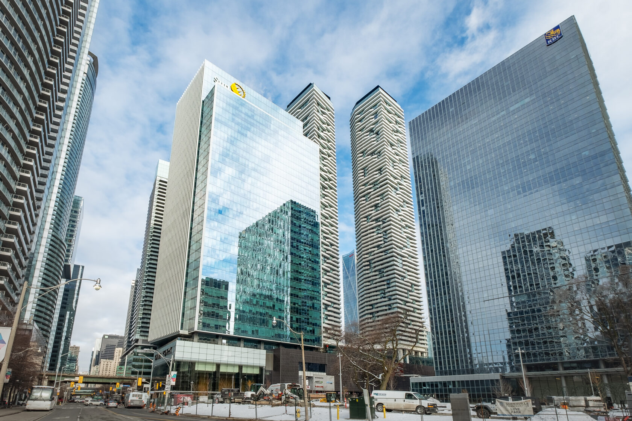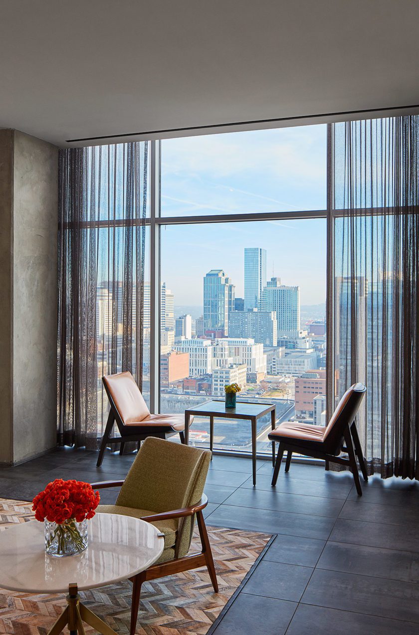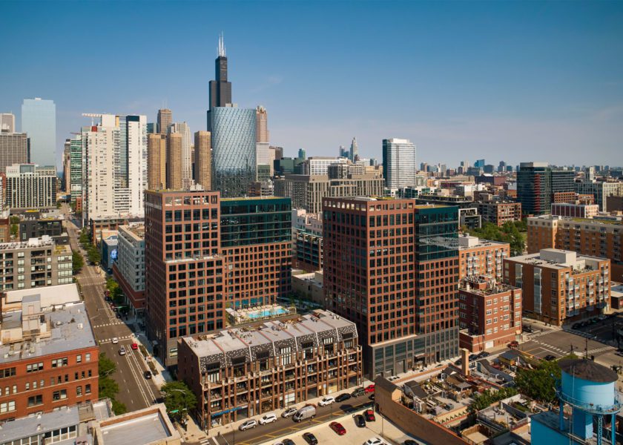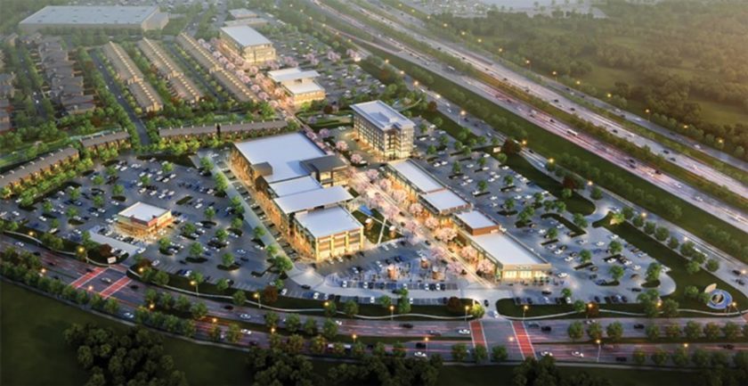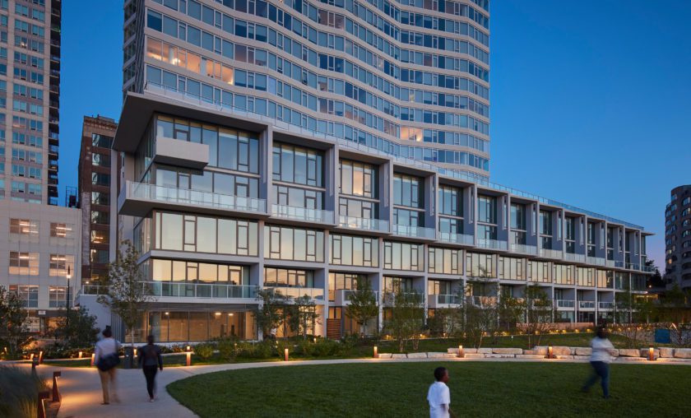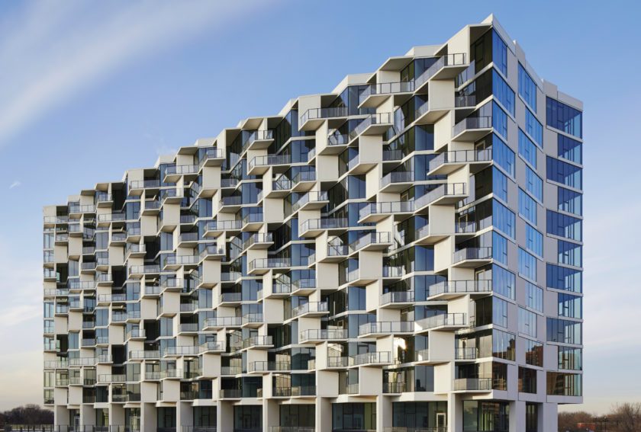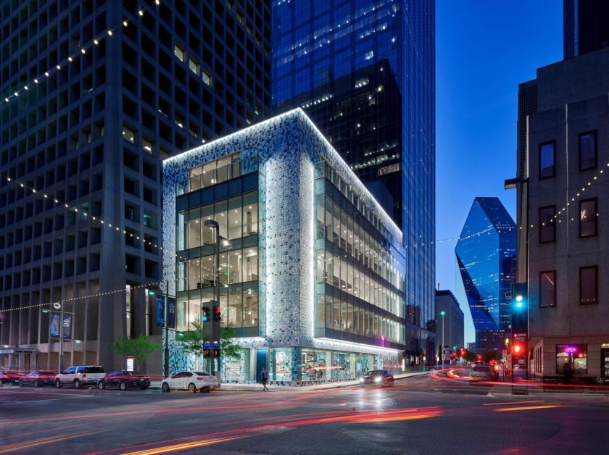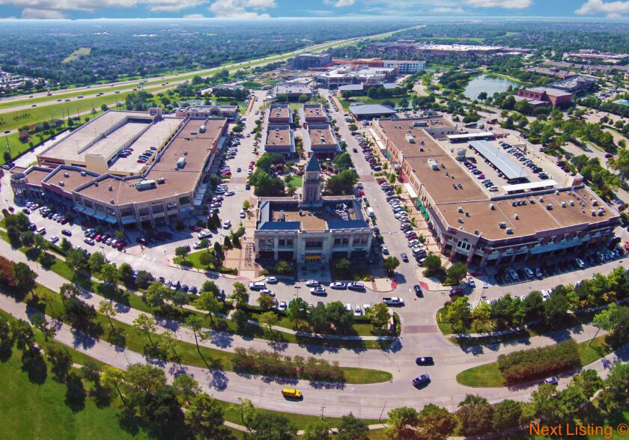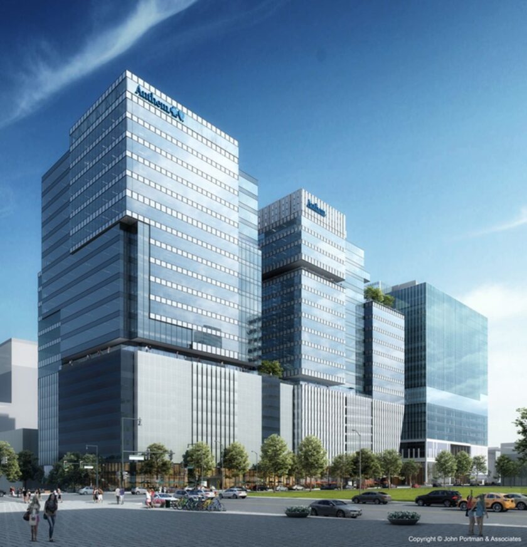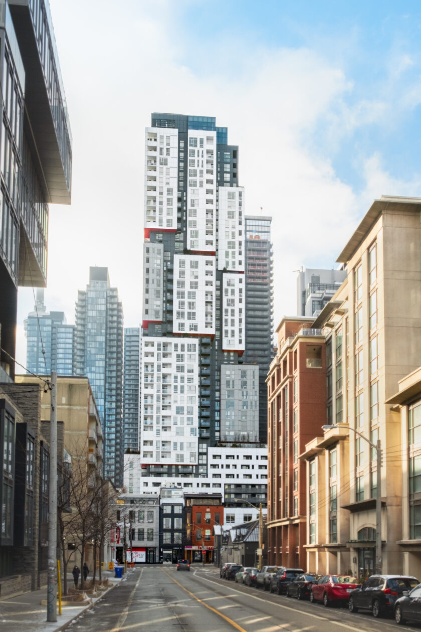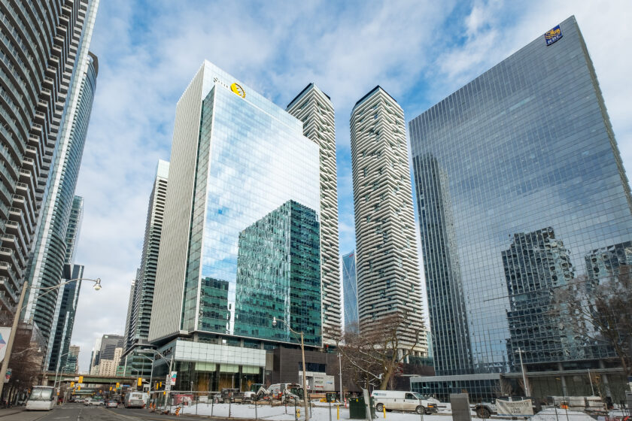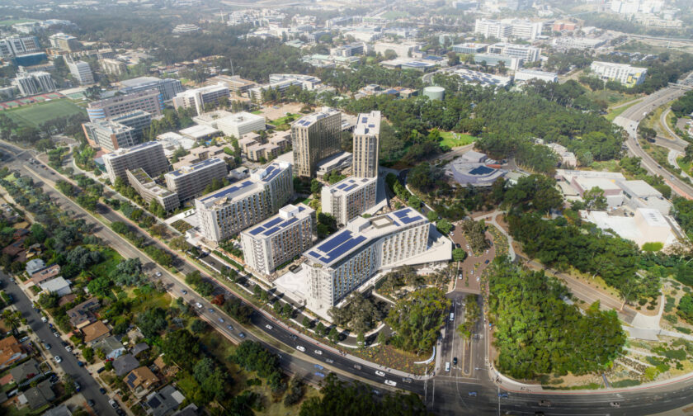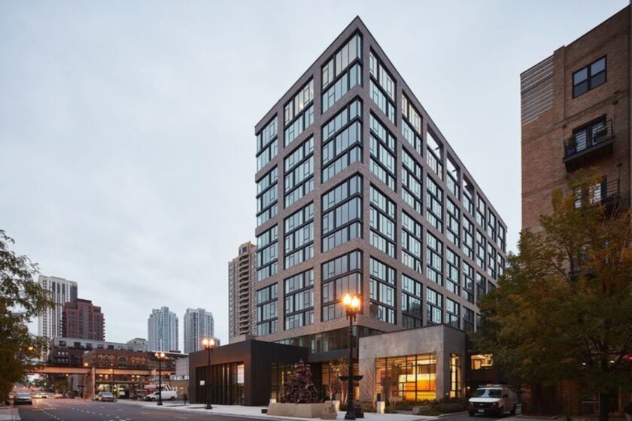Projects
Innovative structural design for unique mixed-use development
Toronto, ON, Canada
Harbour Plaza Residences & One York Mixed Use
One York and 90 Harbour projects are a revolution in mixed-use development, situated just below the Gardiner Expressway and Air Canada Centre at the base of Toronto. Salas O’Brien provided structural design for this mixed-use development, including two residential towers measuring 66 stories and 70 stories (90 Harbour), a 37-story LEED Platinum commercial office building (One York), a four-level podium with 300,000 square feet of prime retail space, and a four-level underground parking garage.
In addition, due to its location on reclaimed land beyond the original Toronto harbourfront, we had to overcome groundwater control challenges – which we did so successfully that it won the Ontario Concrete Awards Structural Design Innovation Award in 2018. Our team provided complete structural design services, including design, contract administration, and field reviews.
Award
2018 Ontario Concrete Awards Structural Design Innovation Award
2022
$375 million
800,000 square feet
Sweeny & Co. Architects
LEED Platinum certified office building
