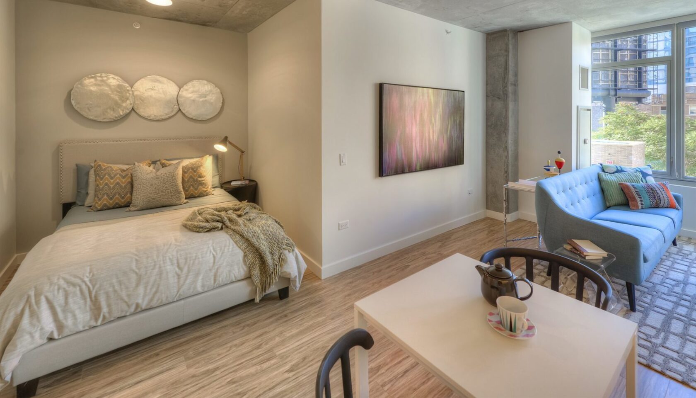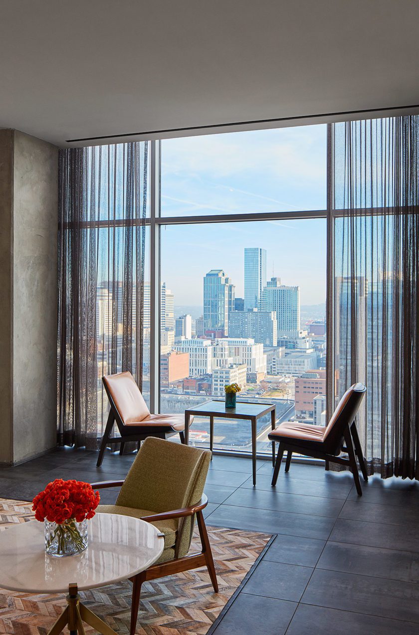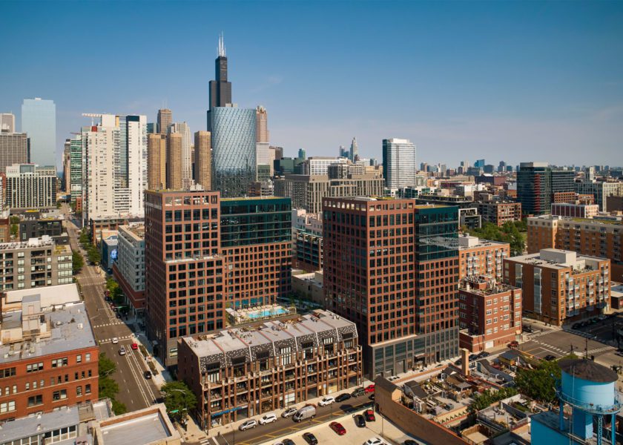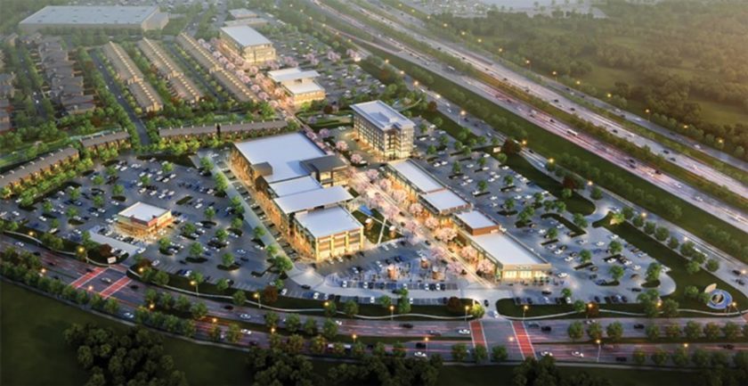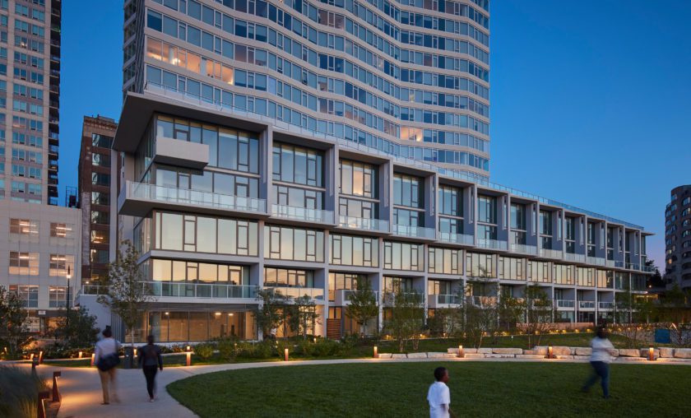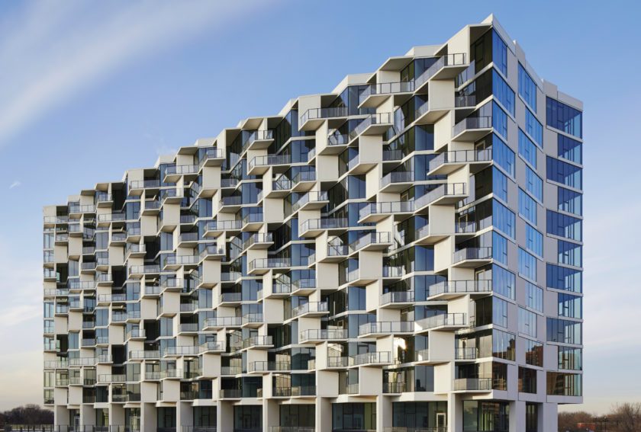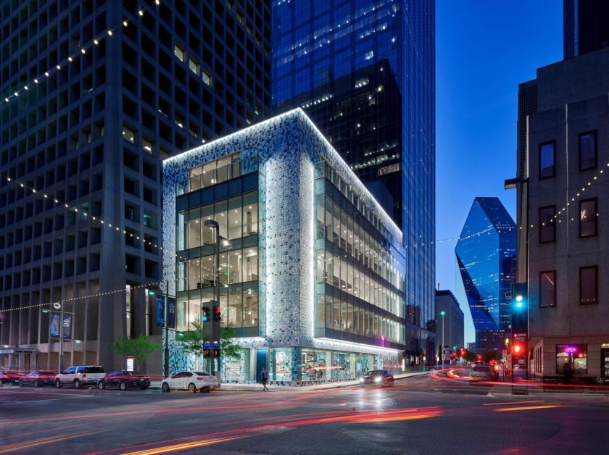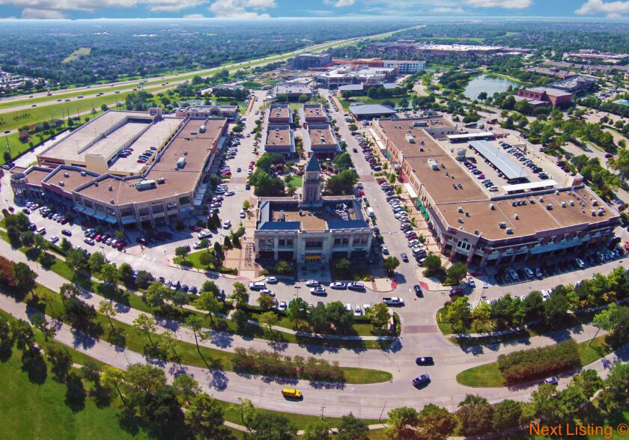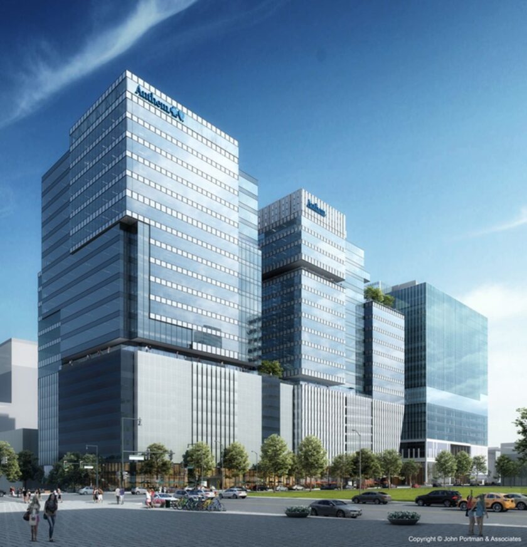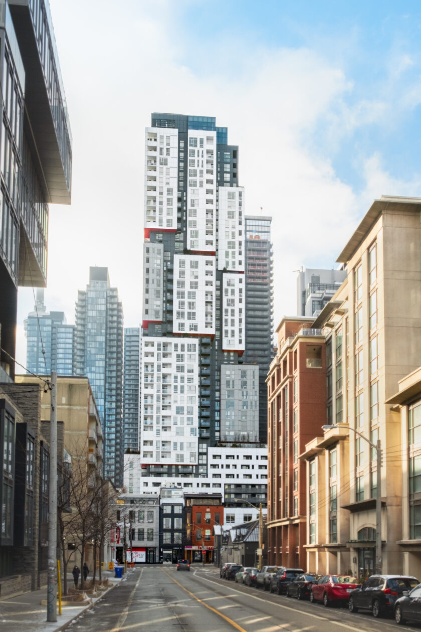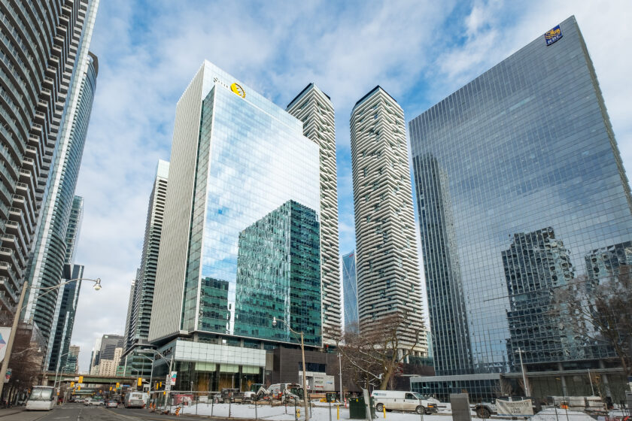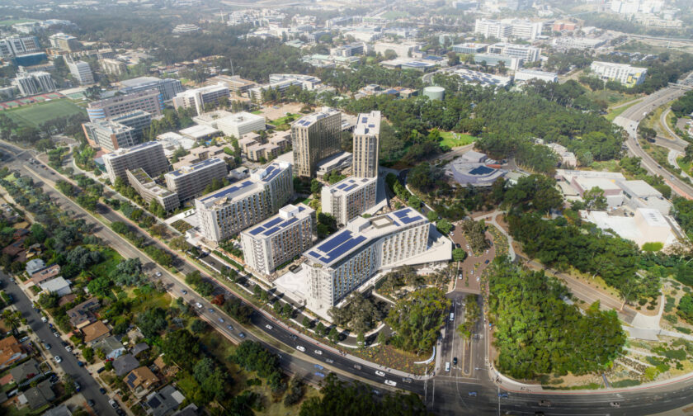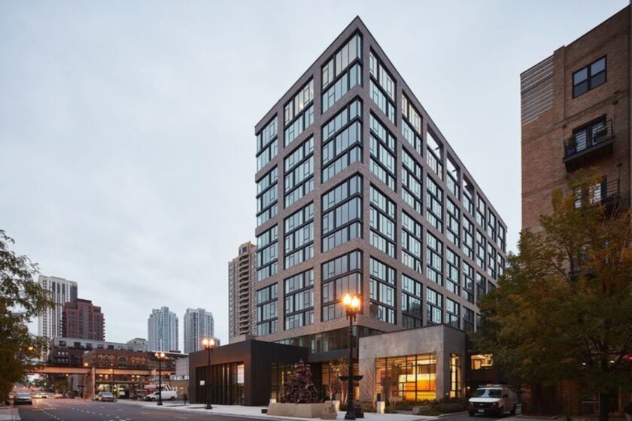Projects
Green sanctuary residential tower in heavily urban neighborhood
Chicago, IL, USA
EMME Apartments
Salas O’Brien collaborated with GREC Architects to achieve the client’s vision for a sustainable, welcoming, and inspiring space in the redevelopment of EMME Apartments in Chicago’s West Loop Gateway neighborhood. We transformed a 240,000-square-foot building into a mixed-use apartment complex comprising 199 units and 3,200 square feet of retail space. Our engineering designs also encompassed various sustainable enhancements, such as a rooftop pool deck, an urban farming area, and high-efficiency building systems featuring Nest Learning Thermostats, LED lighting, low-flow fixtures, and stormwater harvesters for landscape irrigation.
The building features a third-floor amenity deck with fire pits and grilling stations, a fitness center, a yoga studio, extensive green roofs, landscaping palettes of native plant materials, a lounge area, a library, conference rooms, and secure on-site parking. Our work on this project uniquely met our client’s desire for a place that enhances the planet and community connections.
2018
230,000 square feet
Gerding Edlen
GREC Architects
LEED Gold Certified
