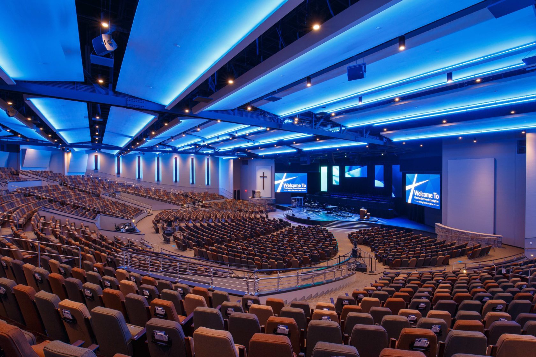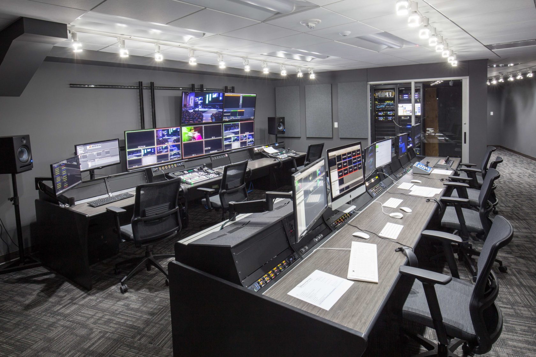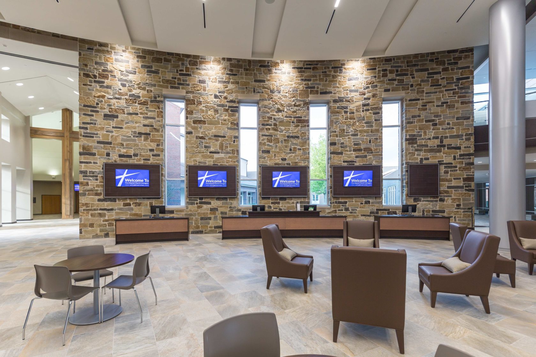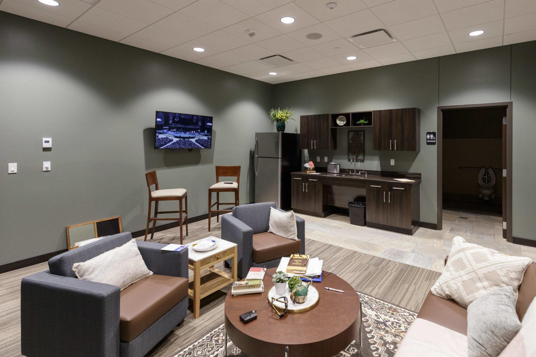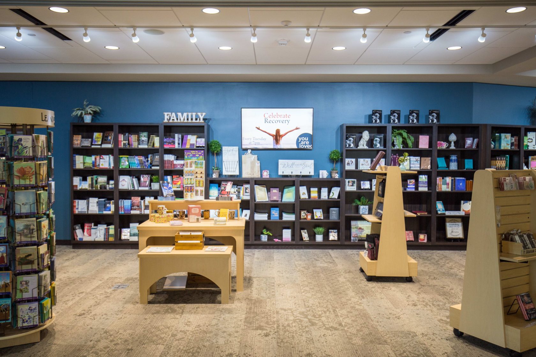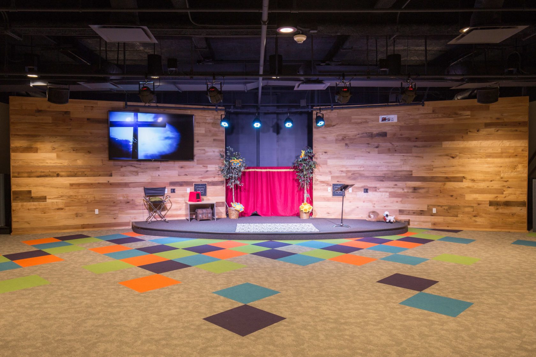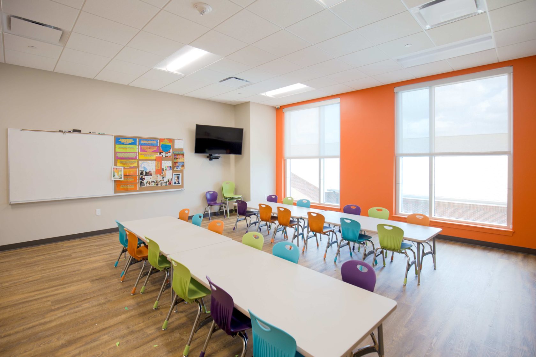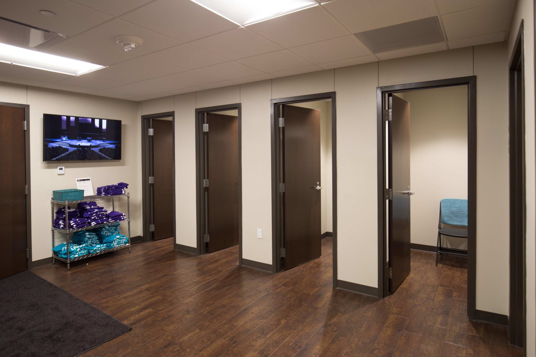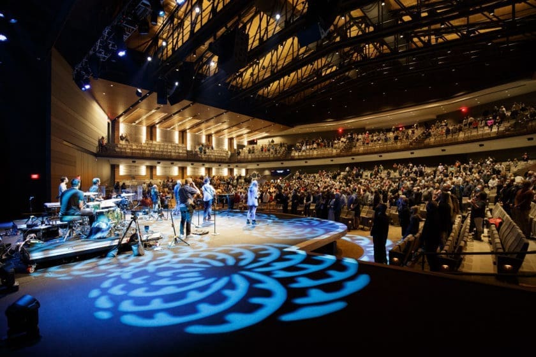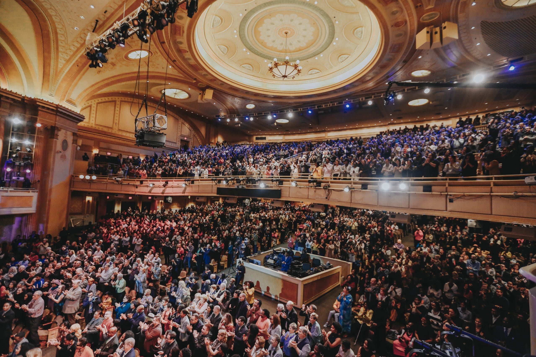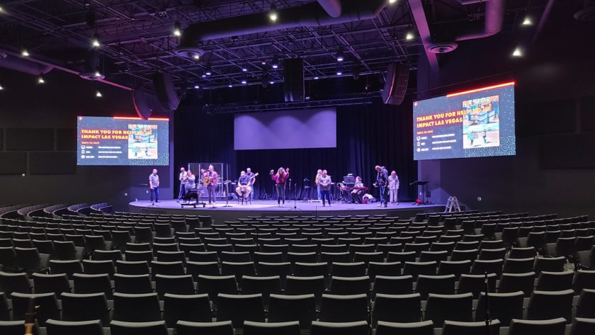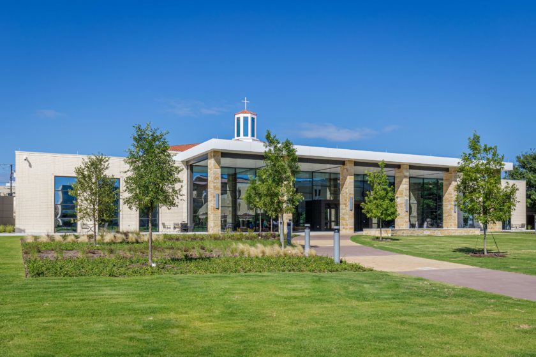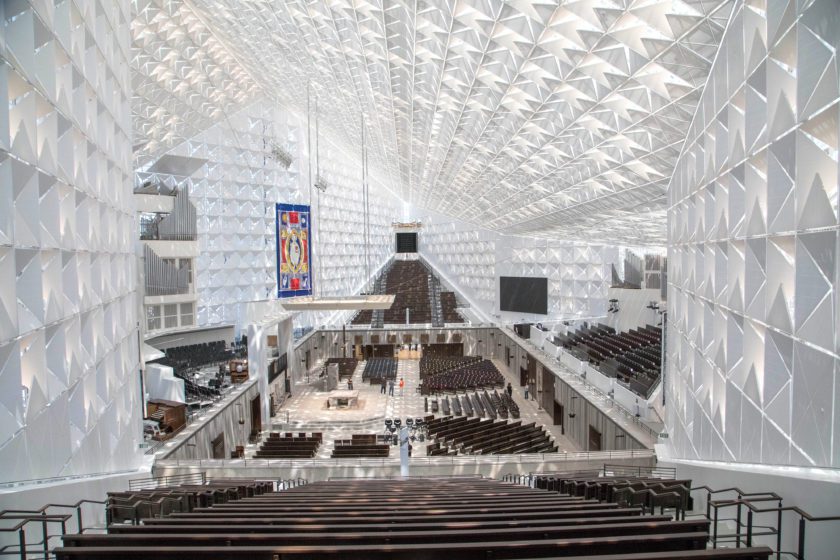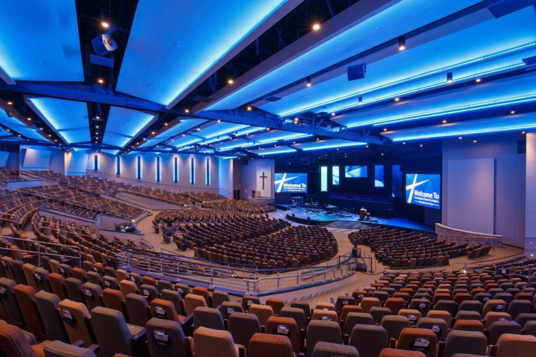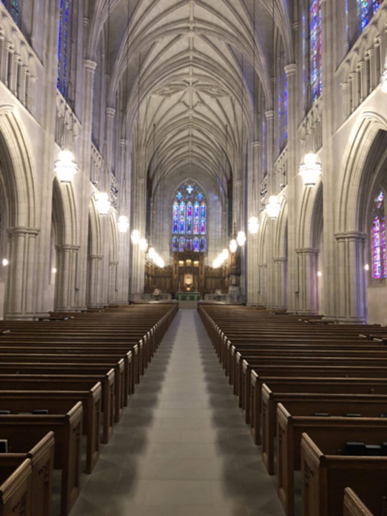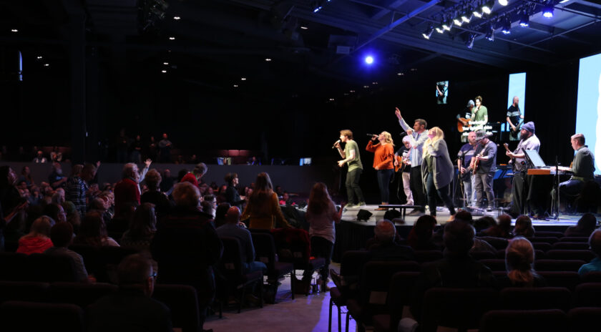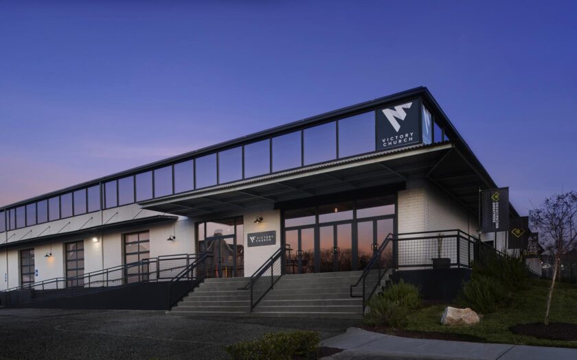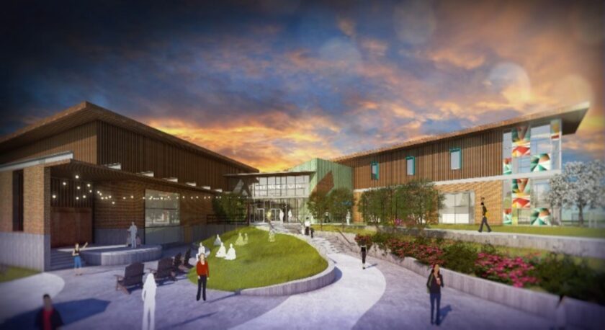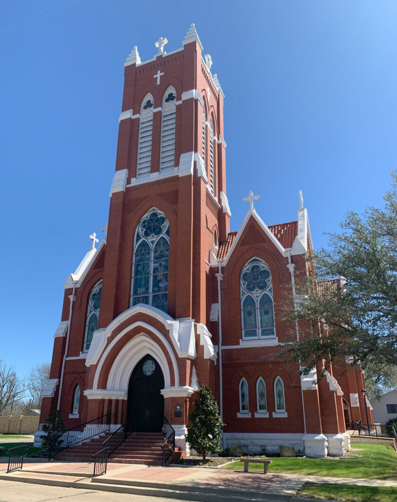Projects
Quick change between traditional and contemporary services
Covington, LA, USA
Covington Worship Center
First Baptist Church wanted to create a space that could accommodate their need for both traditional and contemporary Sunday services, with a short turnaround time between them. This required an integrated design solution that could provide acoustic elements, a movable choir loft, reconfigurable video displays, and lighting elements in one space. We created this solution by designing seating and sight-lines for the theatre, as well as color-changing LED’s which allowed the space to transform visually. We also designed acoustics and audio equipment to support high-energy music, traditional worship, and speech intelligibility. To ensure that their services could reach a wider audience, we also provided the infrastructure to broadcast television or stream online. Our design even provided children’s worship spaces which could be used as additional video venues. Our work resulted in a transformed church able to meet its goals of hosting two different types of services within the same day without sacrificing quality or accessibility.
2018
158,000 square feet
HH Architects, Donahue Favret
Dan Schoedel
