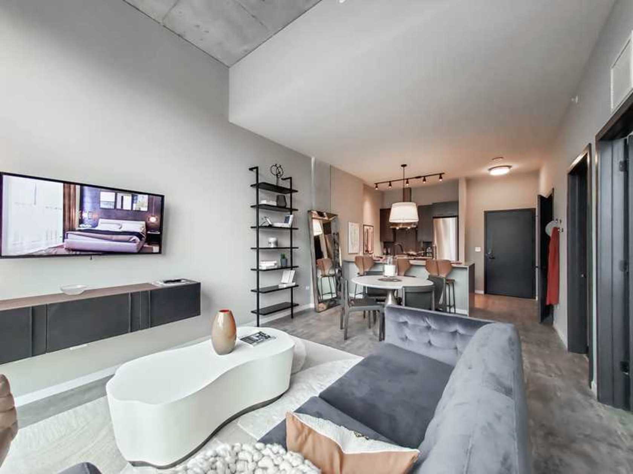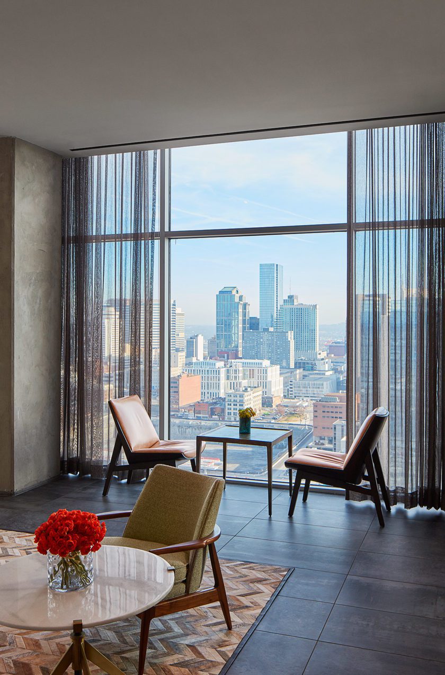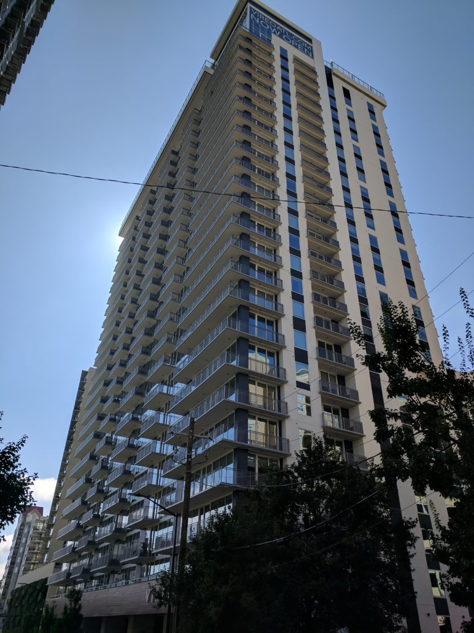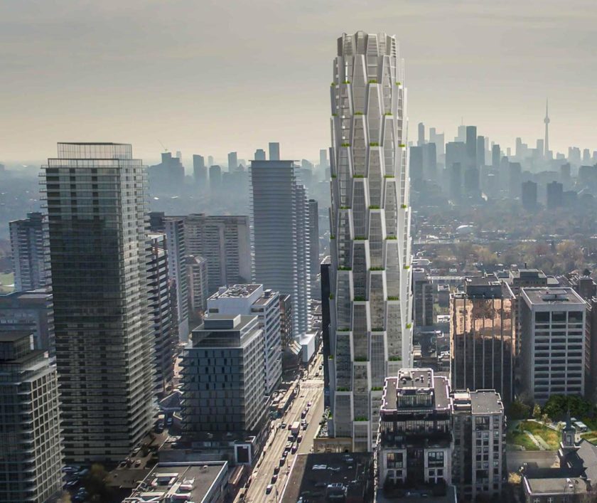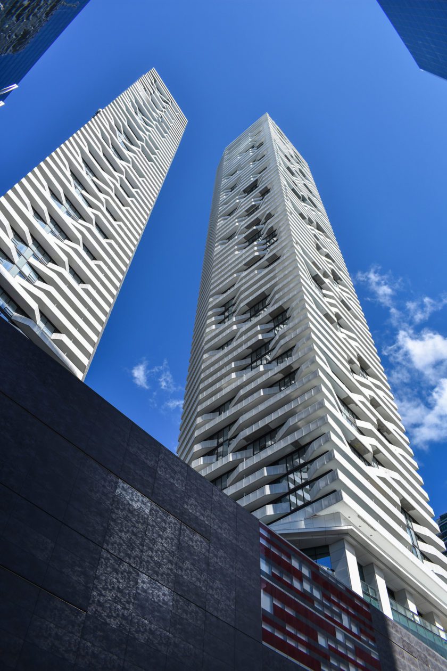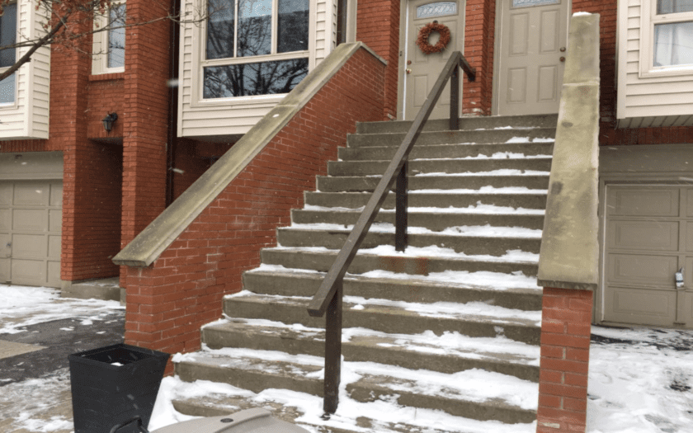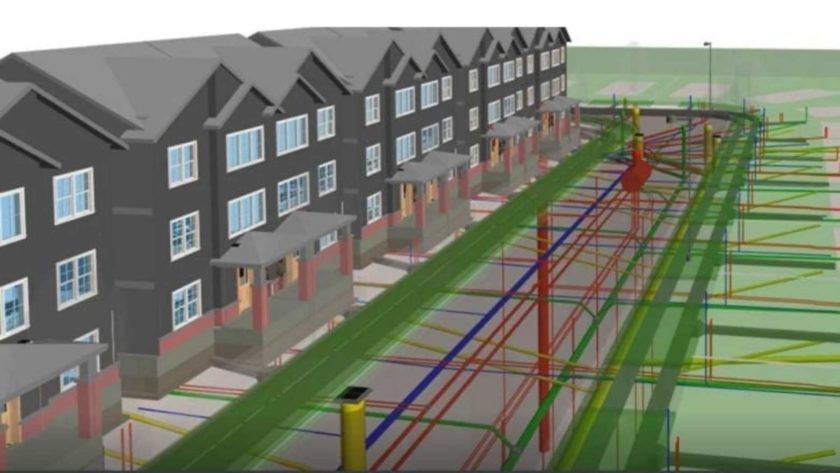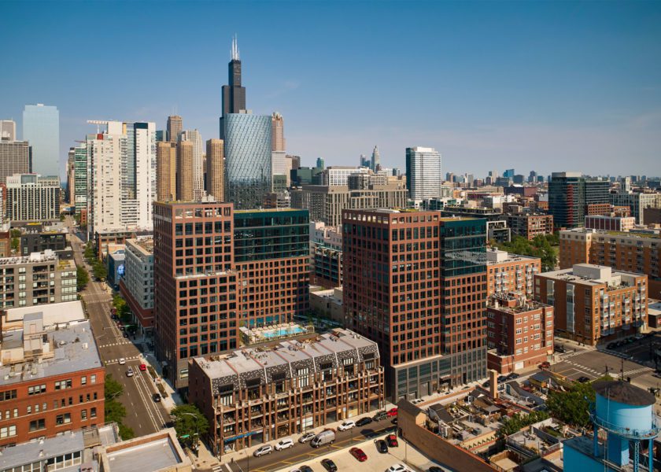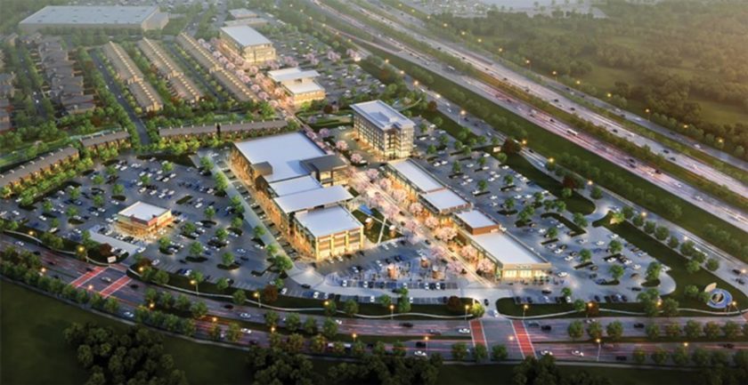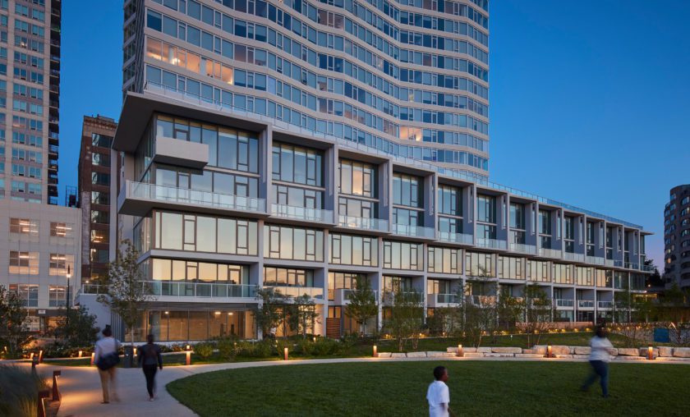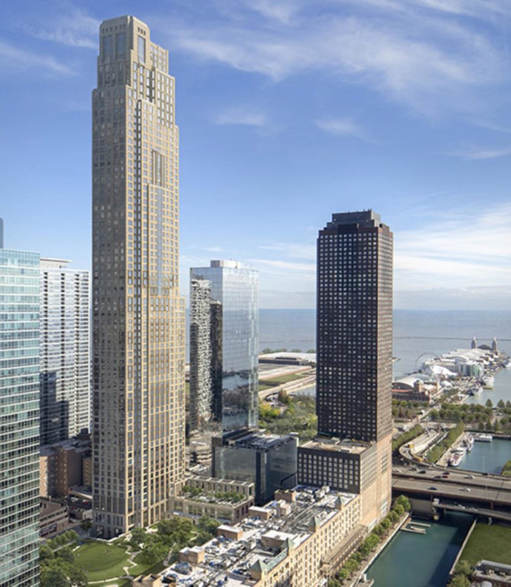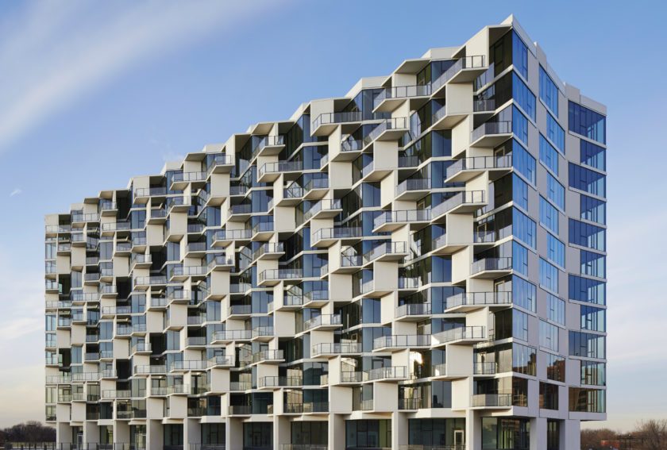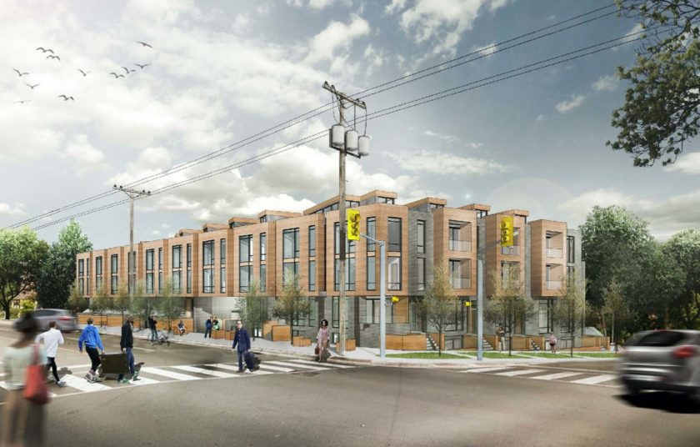Projects
Fulton Market residential mixed-use development
Chicago, IL, USA
New Apartment Complex
Union West Apartments includes three multi-story residential apartment towers joined by a common three-level podium. Amenities include ground-level retail space, an on-site 255-space parking garage, a pool deck with cabanas and grilling areas, a fitness center, a pet spa with a dog run, and lounging areas.
Salas O’Brien provided complete mechanical, electrical, plumbing, fire protection, low voltage, IT and security engineering design, and construction documentation. Our team performed preliminary engineering analysis and design, prepared schematic drawings and alternates, and provided energy modeling analysis for the building to achieve LEED credits for certification. We also assisted with bidding and negotiations for contractors and attended site meetings to provide on-site observation as the work progressed.
2019
471,000 square feet
bKL Architecture
