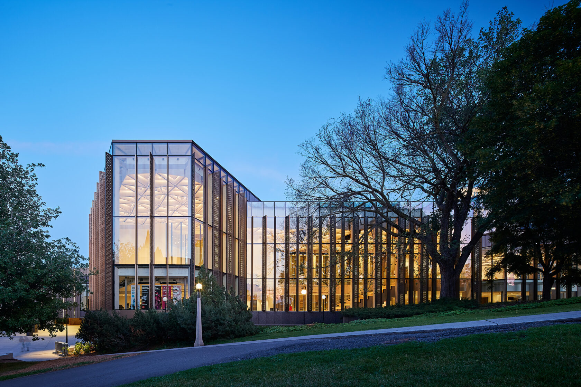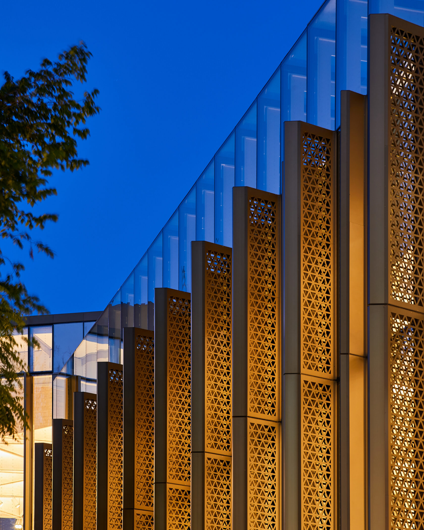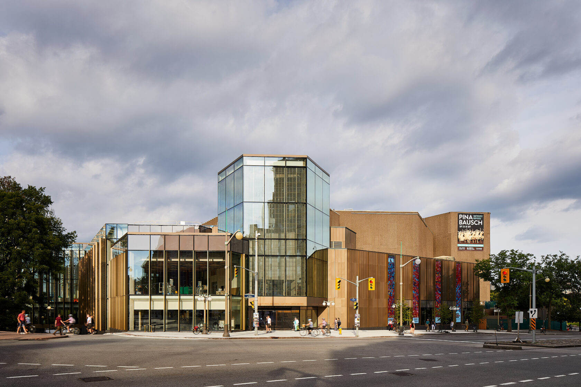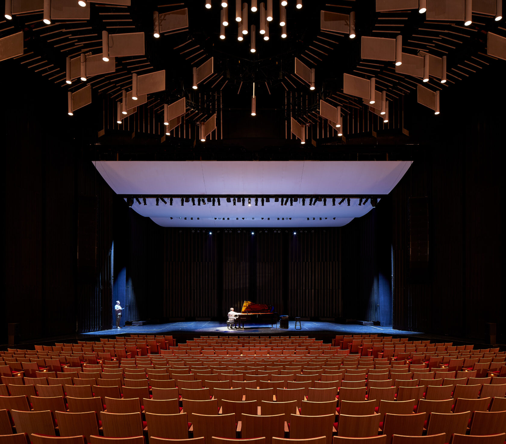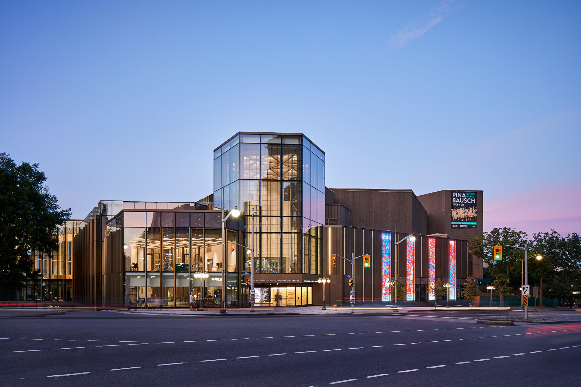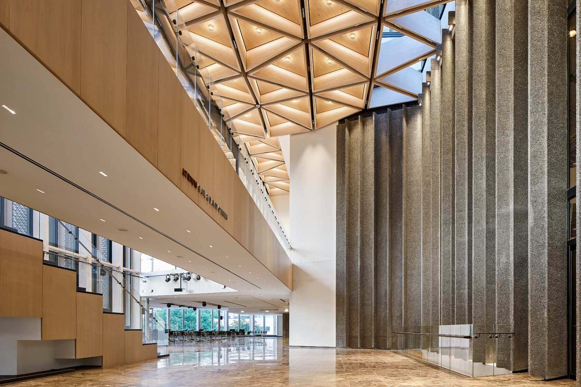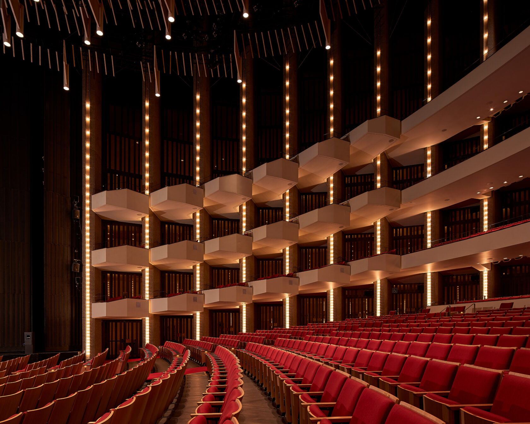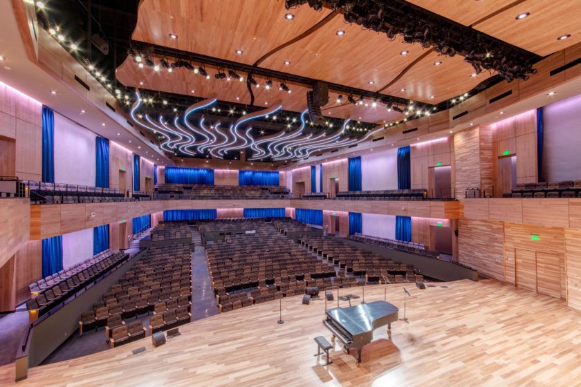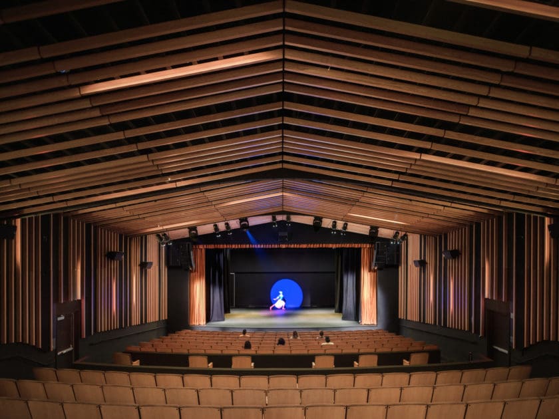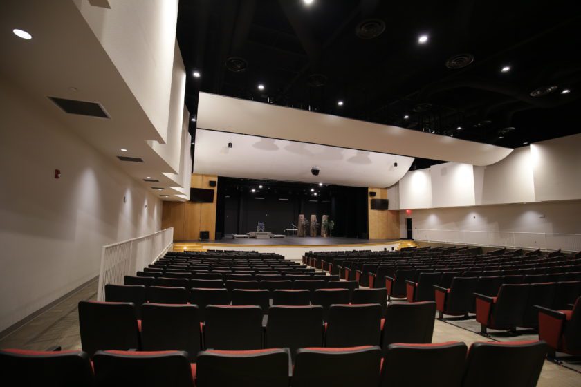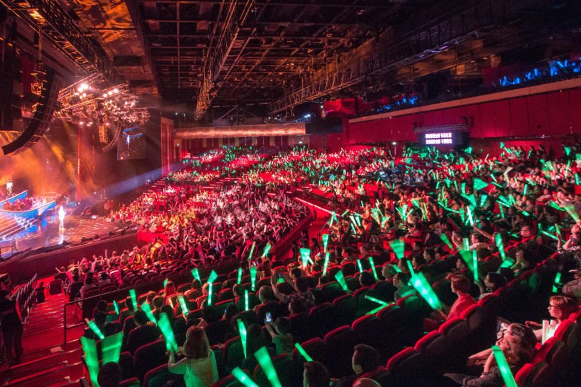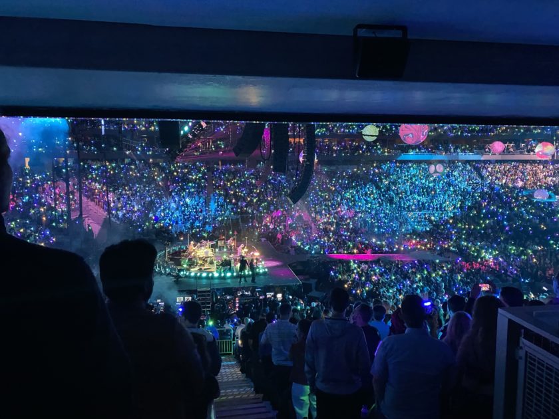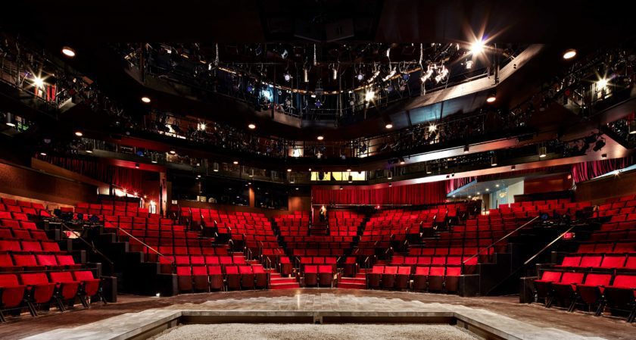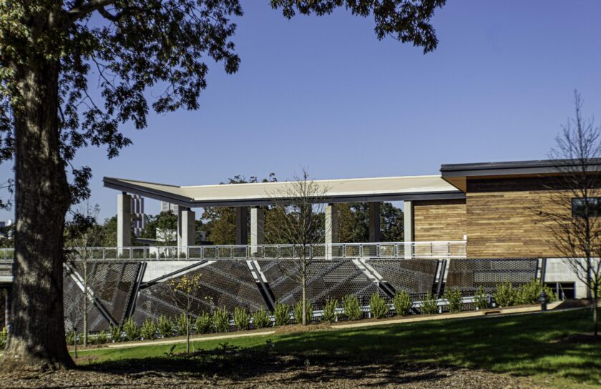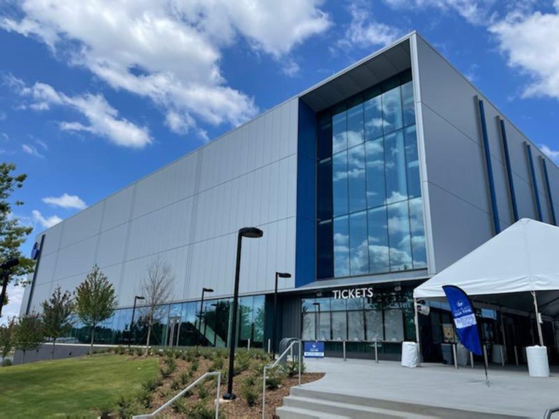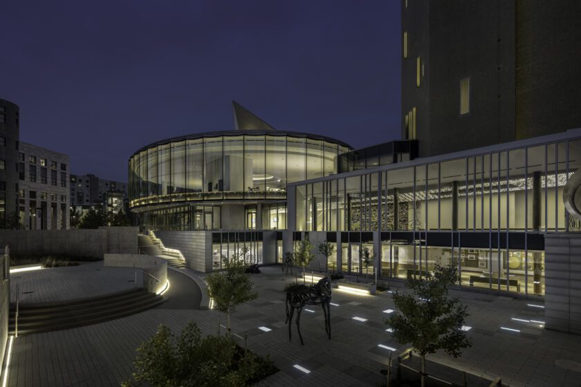Projects
Rejuvenation of one of the top 500 Canadian landmarks
Ottawa, ON, CANADA
Architectural Renewal
Salas O’Brien provided mechanical, electrical, plumbing, and telecommunications design for the 1967-built National Arts Centre architectural renewal project and a comprehensive energy model to aid the facility’s future planning. The architectural renovation included an expanded lobby, new street-level entrances, expanded conference space, 4th stage renewal, public lecture space, and added private performance and meeting spaces.
The building now boasts a modernized mechanical, electrical, and lighting system, which reduced annual greenhouse gas emissions by 31.4%, equivalent to about 1,312 tons of CO2.
In addition, we assisted with the mechanical infrastructure for the Production Renewal Project, which included replacing and renovating the electrical infrastructure. Our technology team was in charge of establishing additional telecommunications spaces in the extension.
Phase 1 – 2017
Phase 2 – 2018
$110 million
1,158,000 square feet
Lisa Logan
Diamond Schmitt Architects
EllisDon
