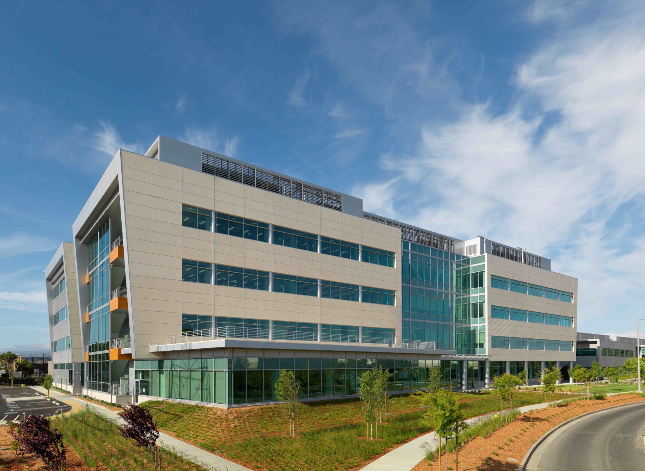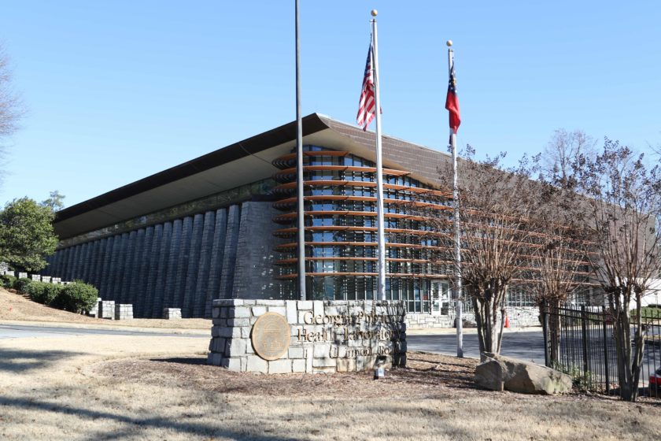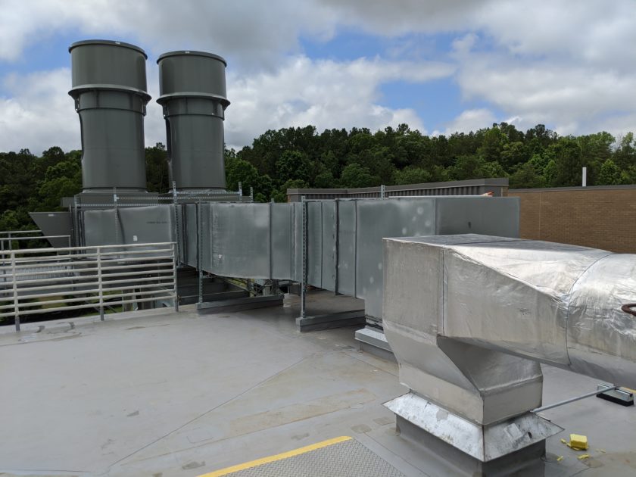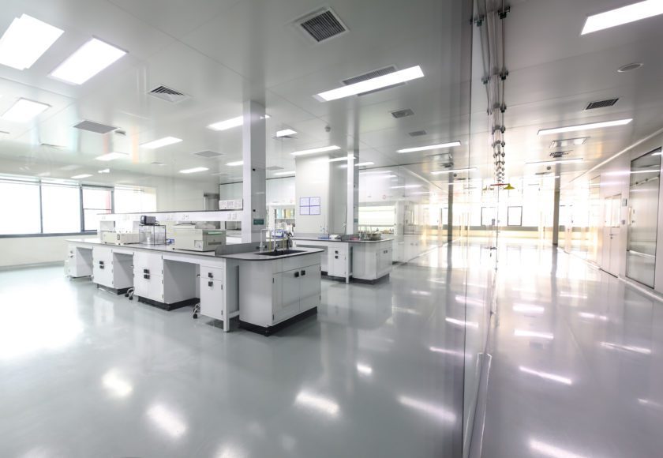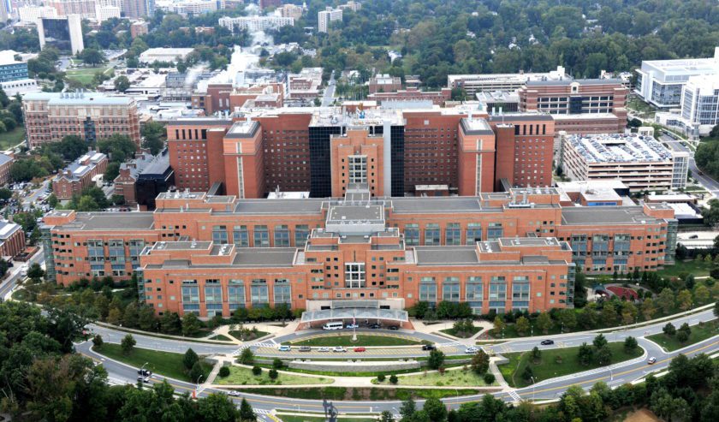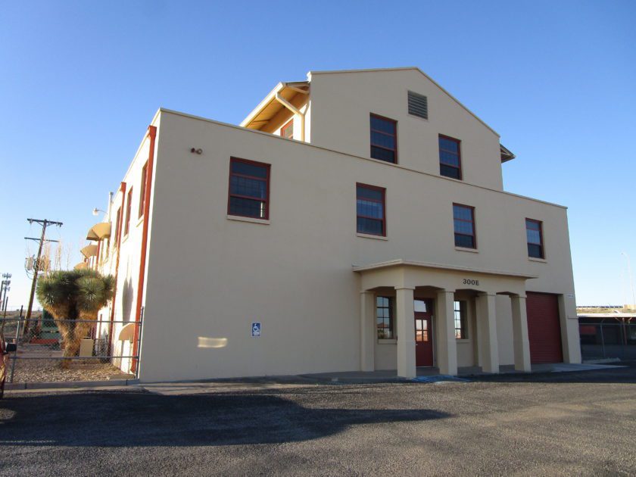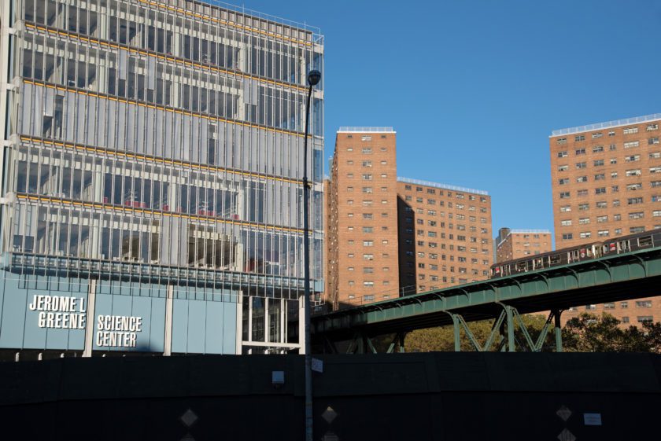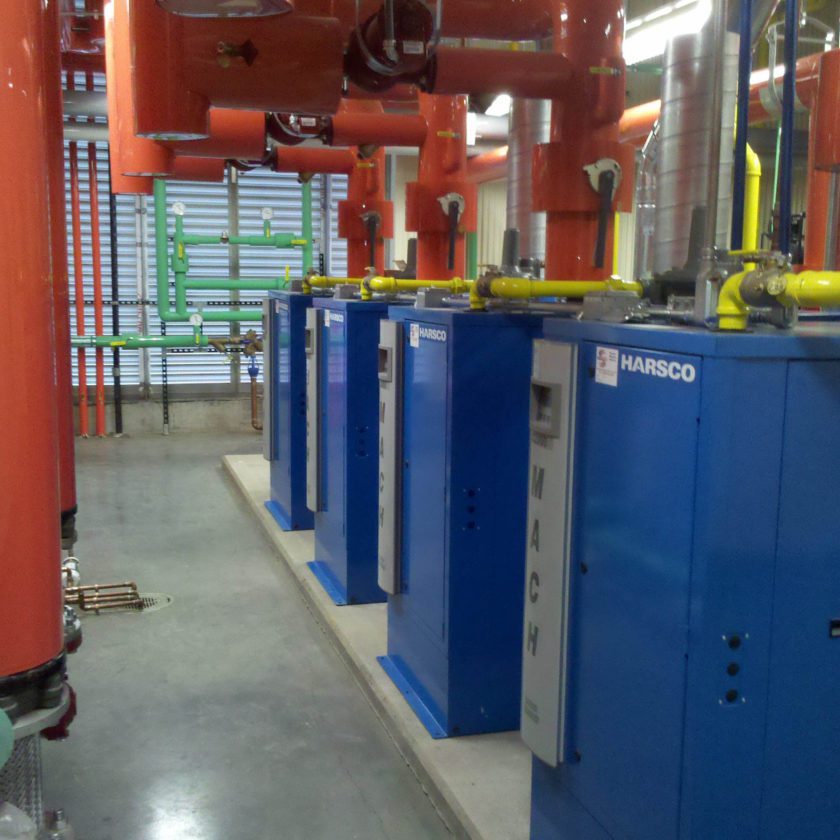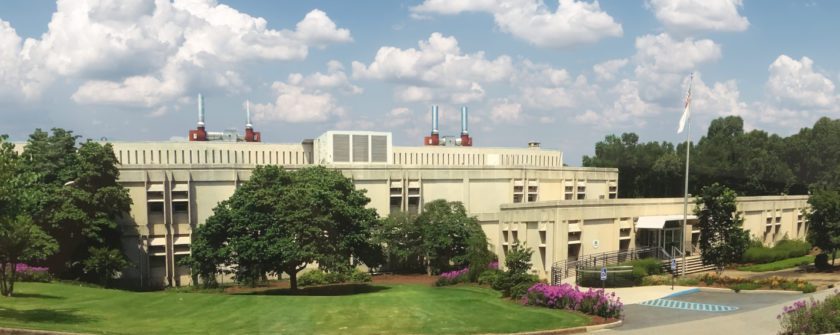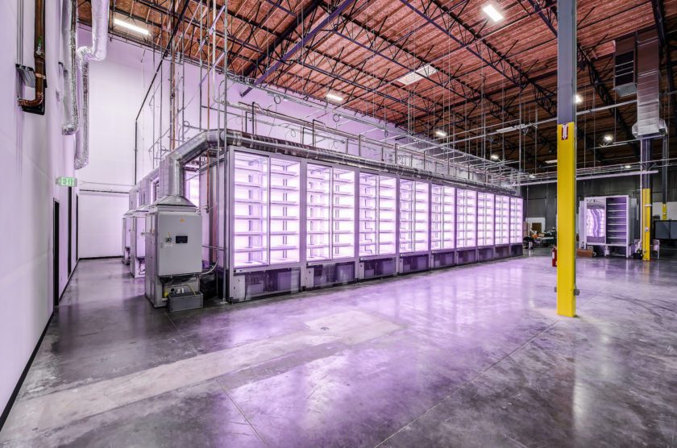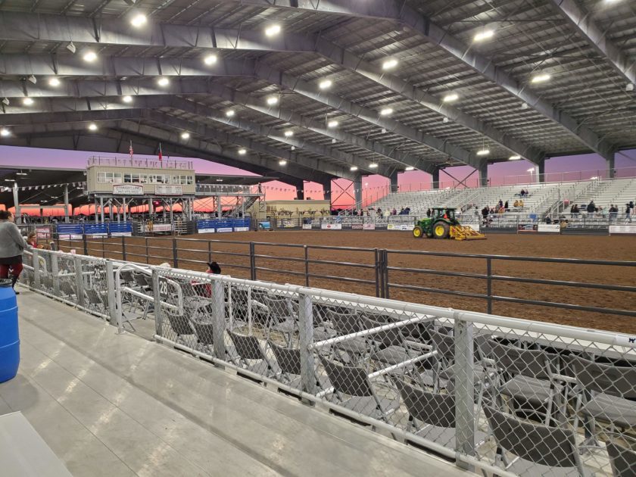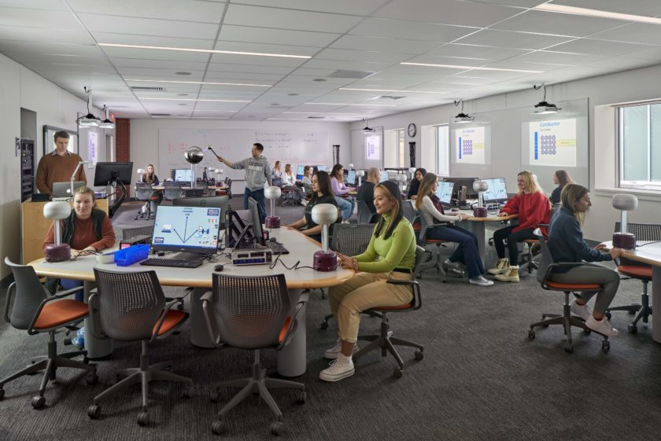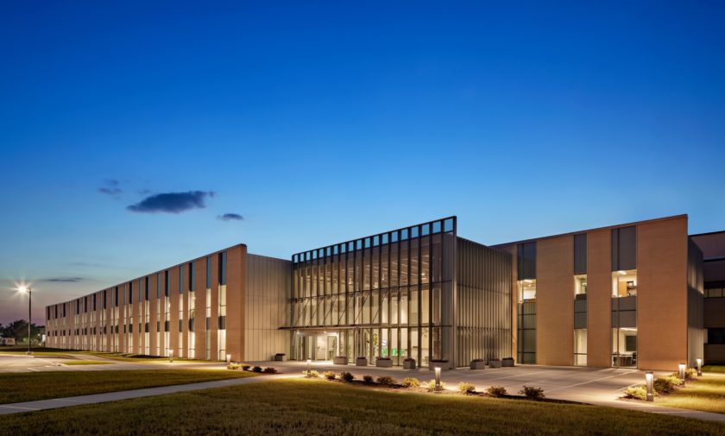Projects
Designing a campus to support research & development
Foster City, CA, USA
Foster City Campus R&D Facility
Gilead Sciences, Inc. wanted to create a campus that promotes innovation, wellbeing, and scientific excellence. They require a location for proper R&D, testing, and manufacturing.
Salas O’Brien designed each building to uniquely meet our client’s needs, including a new four-story, steel-framed R&D facility with vibration isolation and a floor structure designed for 2,000 MIPS criteria. In addition, our structural engineering for other buildings includes elevated trussed bridges connecting to additional lab buildings. The campus includes multiple laboratory and office buildings, two pilot plants, and R&D facilities. Employees can look forward to the new wellbeing center with indoor and outdoor recreation spaces and a meditation garden.
2021
56 acres
$1 billion
DGA, Flad Architects, HDR
