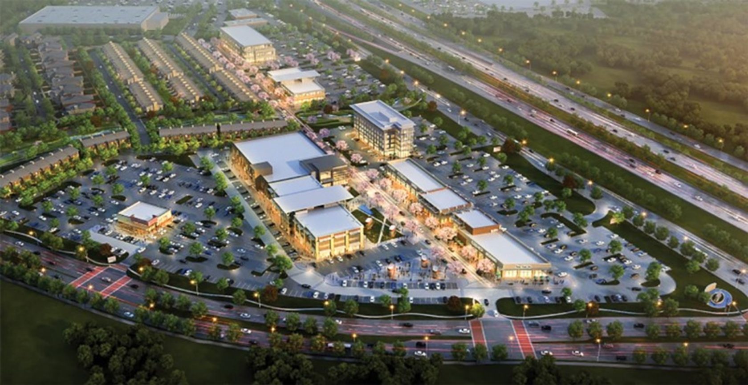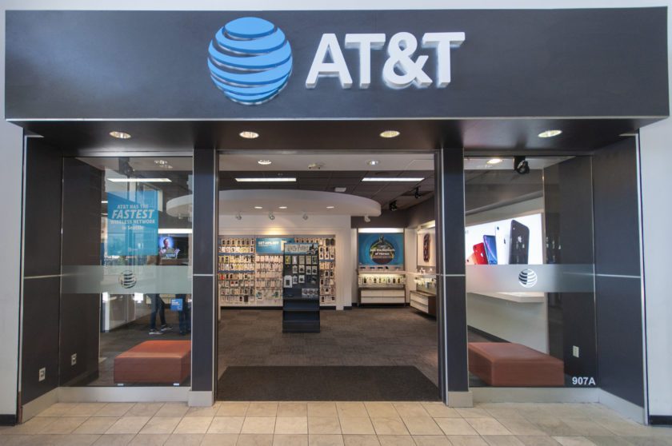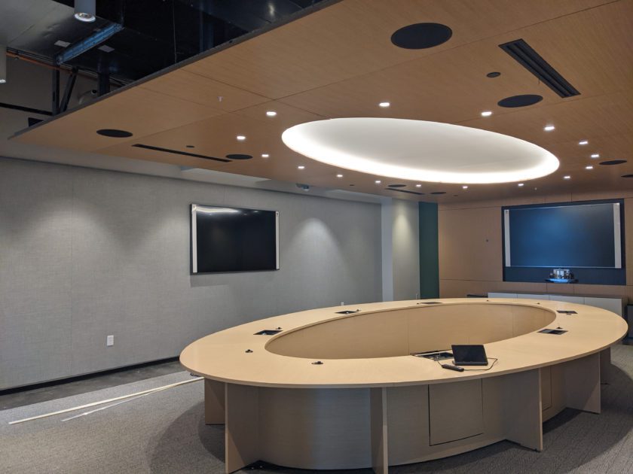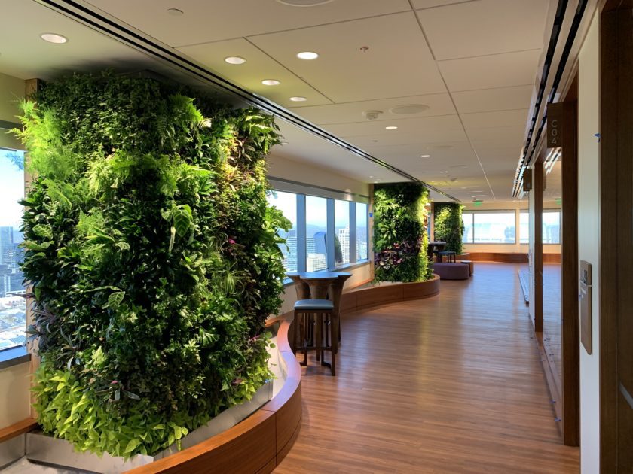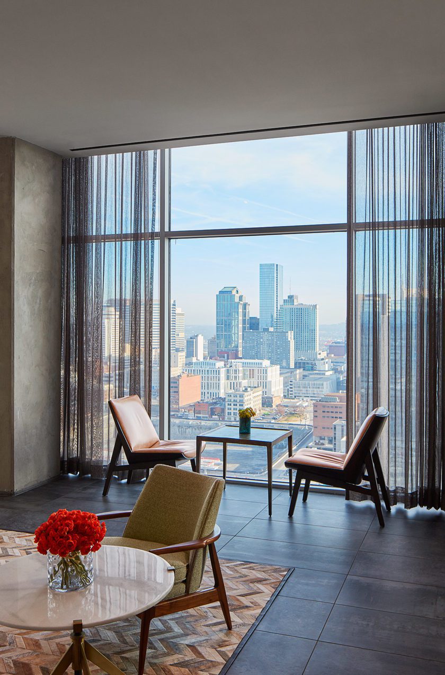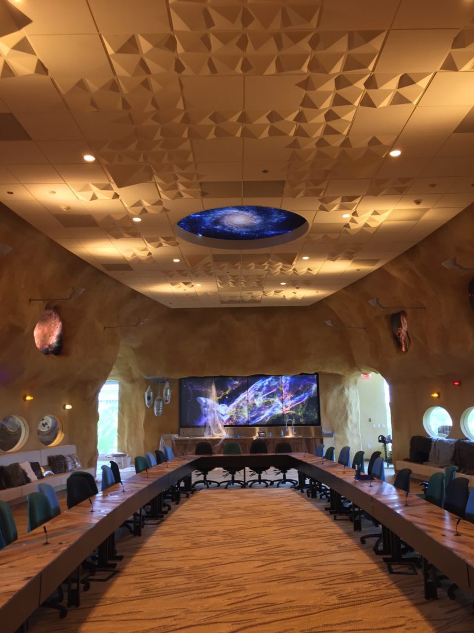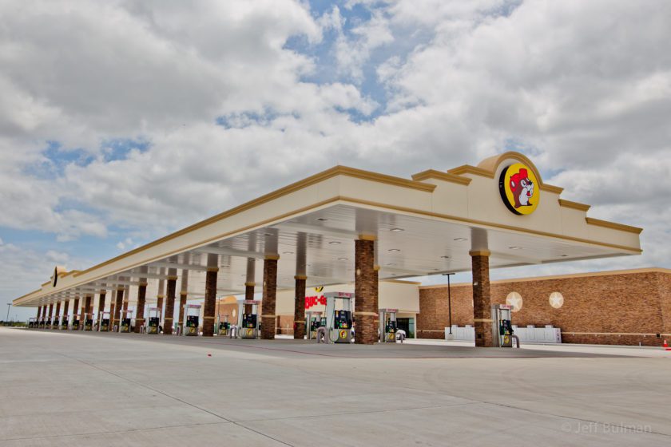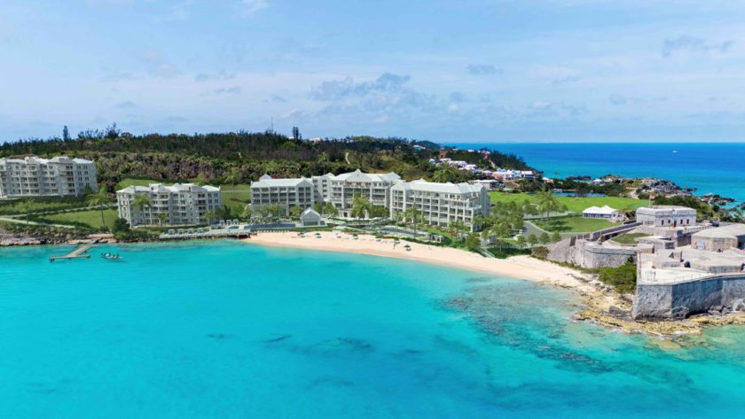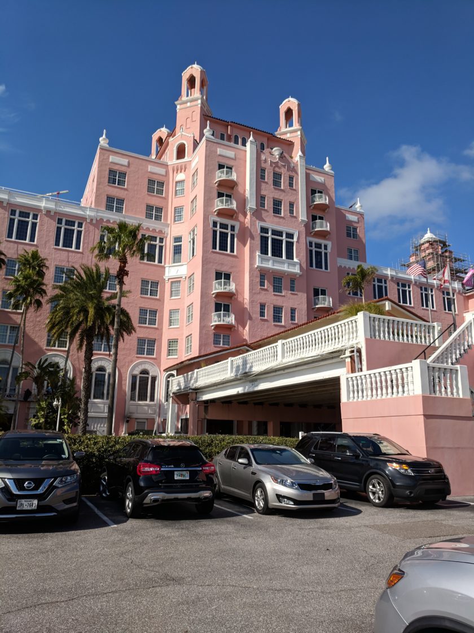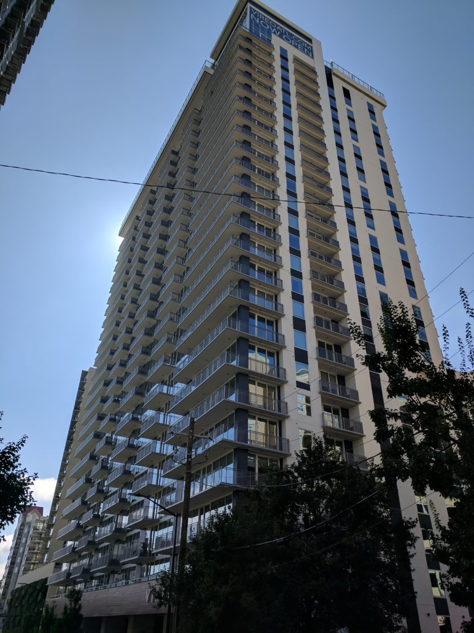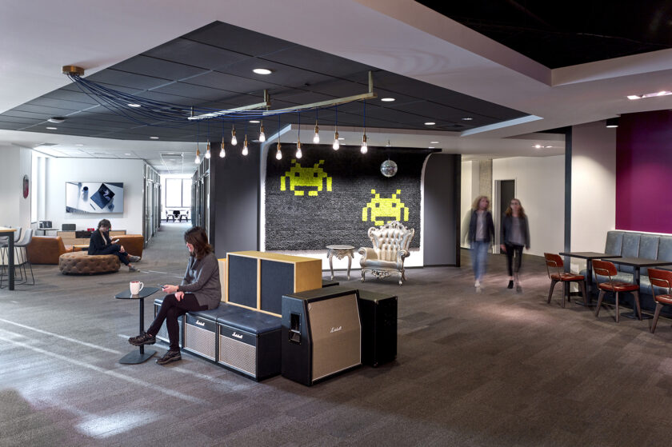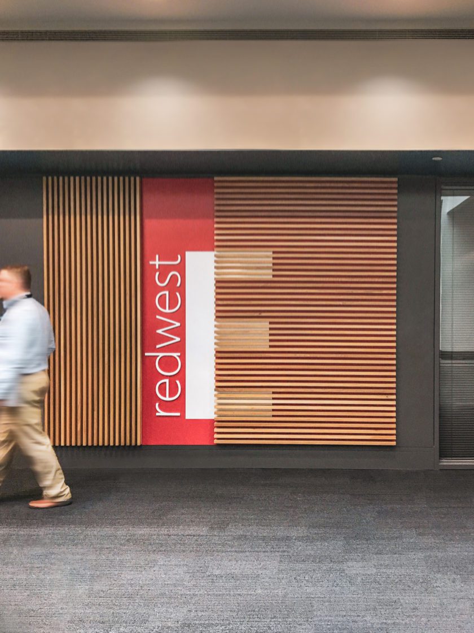Projects
From struggling mall to vibrant mixed-use community
Plano, TX, USA
Collin Creek Mall Development
Salas O’Brien is partnering with the Centurian American Development Group (CADG) and the City of Plano, TX to redevelop Collin Creek Mall. The $1 billion project will create a pedestrian-friendly community that incorporates retail, living, hospitality, and offices with open park spaces.
Phase I of the development began with partial demolition of the mall to accommodate current and future phases, requiring significant structural modifications to the exterior of the building. New construction in Phase I includes a three-story, 700,000-square-foot, below-grade parking garage functioning as the base of a six-story retail/restaurant/multifamily building. Complicating the garage’s engineering was the need to excavate adjacent to and below the foundations of the adjacent mall structure. In addition, the site fire lane was located on top of the parking garage, creating significant loads on the post-tensioned concrete structure. The size of this project requires our team to provide vital project management, flexibility, and responsiveness.
Ongoing
1.5 million square feet
$160 million
Bush Architects
