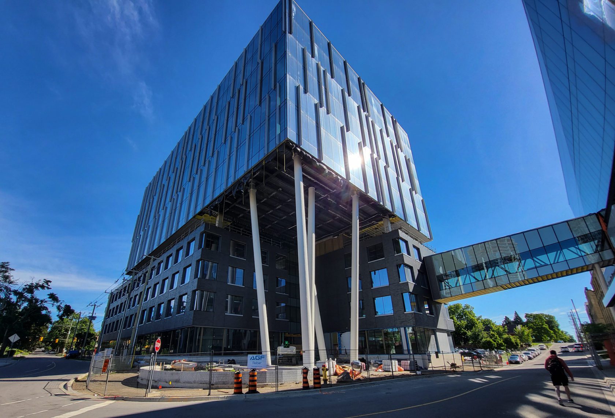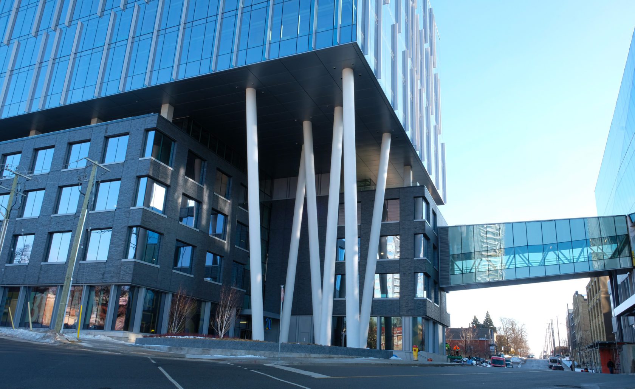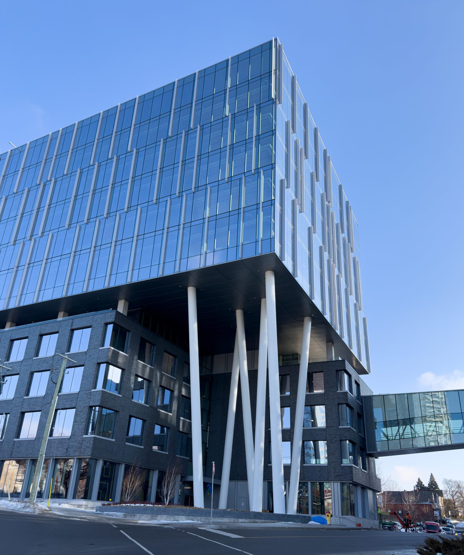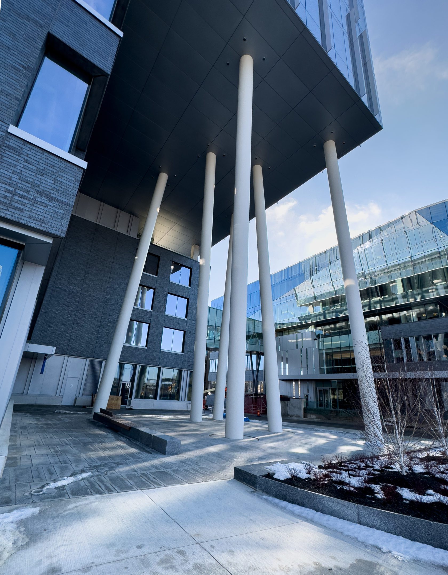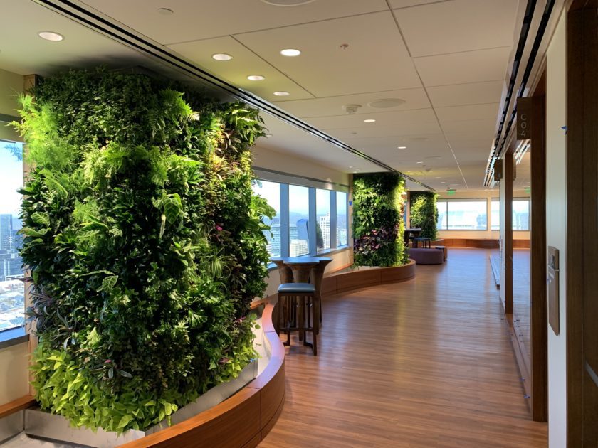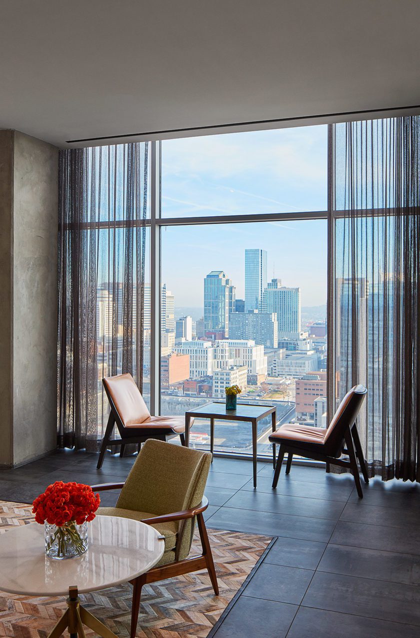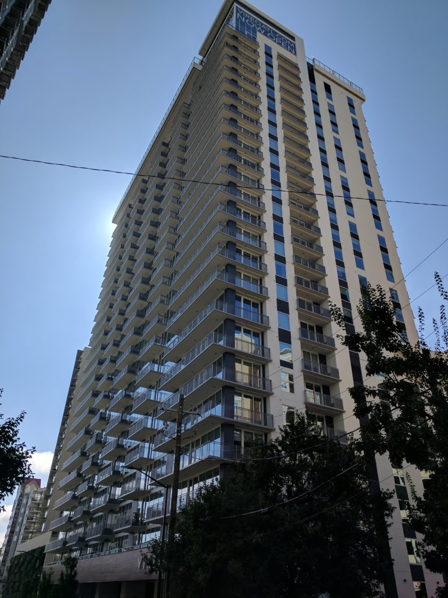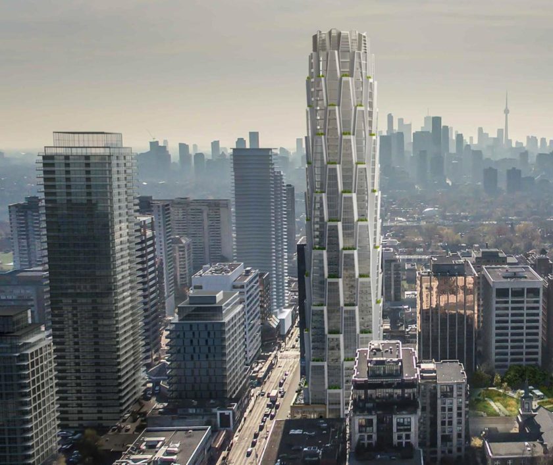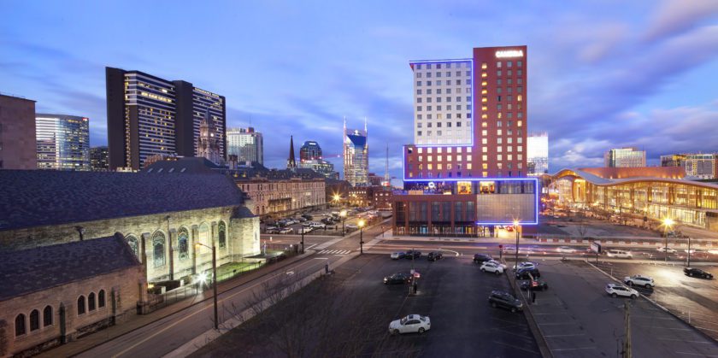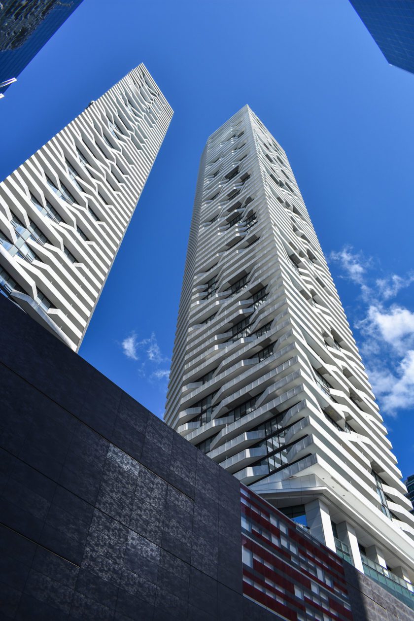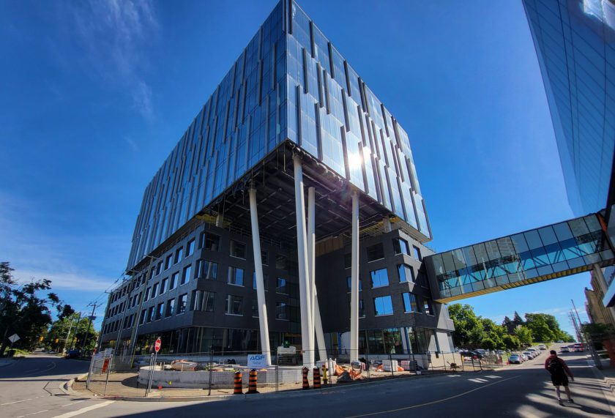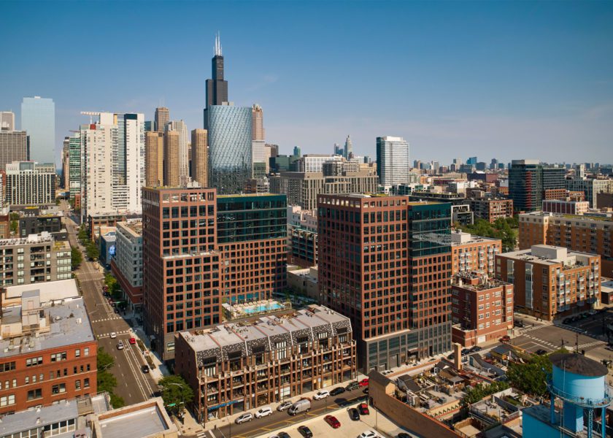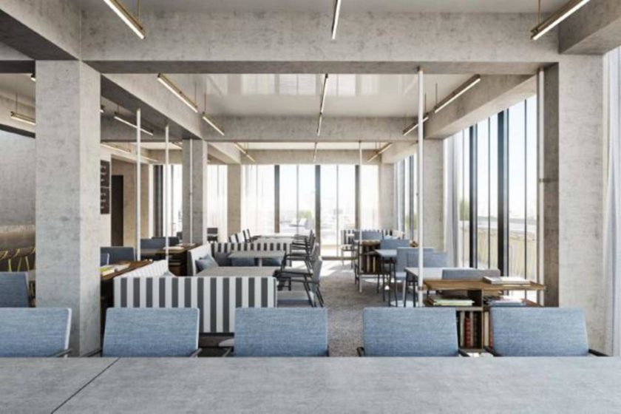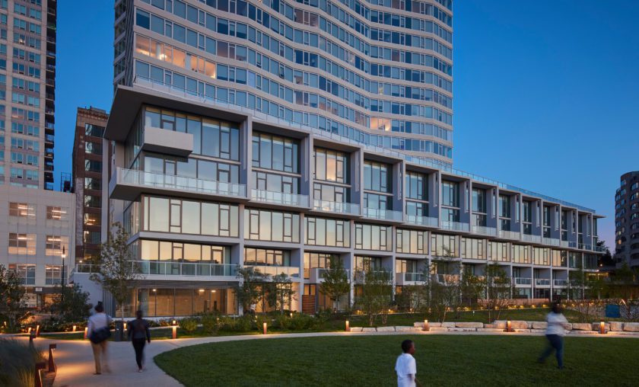Projects
Striking structural design for high-rise office building
Kitchener, ON, Canada
Breithaupt Block Phase II
The Breithaupt Block project achieved multiple awards for its adaptive reuse of office space within the Innovation District of Kitchener. Salas O’Brien provided structural design for the 11-story Breithaupt Block, Building three office building.
The high-rise tower consists of reinforced concrete columns offset 10 feet from the slab edge for a total of 165 feet between the core and the slab edge. In addition, a six-story clear-span structural steel column supports five levels of concrete overhanging the main entrance vestibule. These steel columns are slanted to match the desired aesthetic look. In addition, a steel truss pedestrian bridge will span 65 feet over Breithaupt Road to connect the new tower with an existing building.
2022
318,000 square feet
$76 million
Gold Certified
Joseph Gasdia
