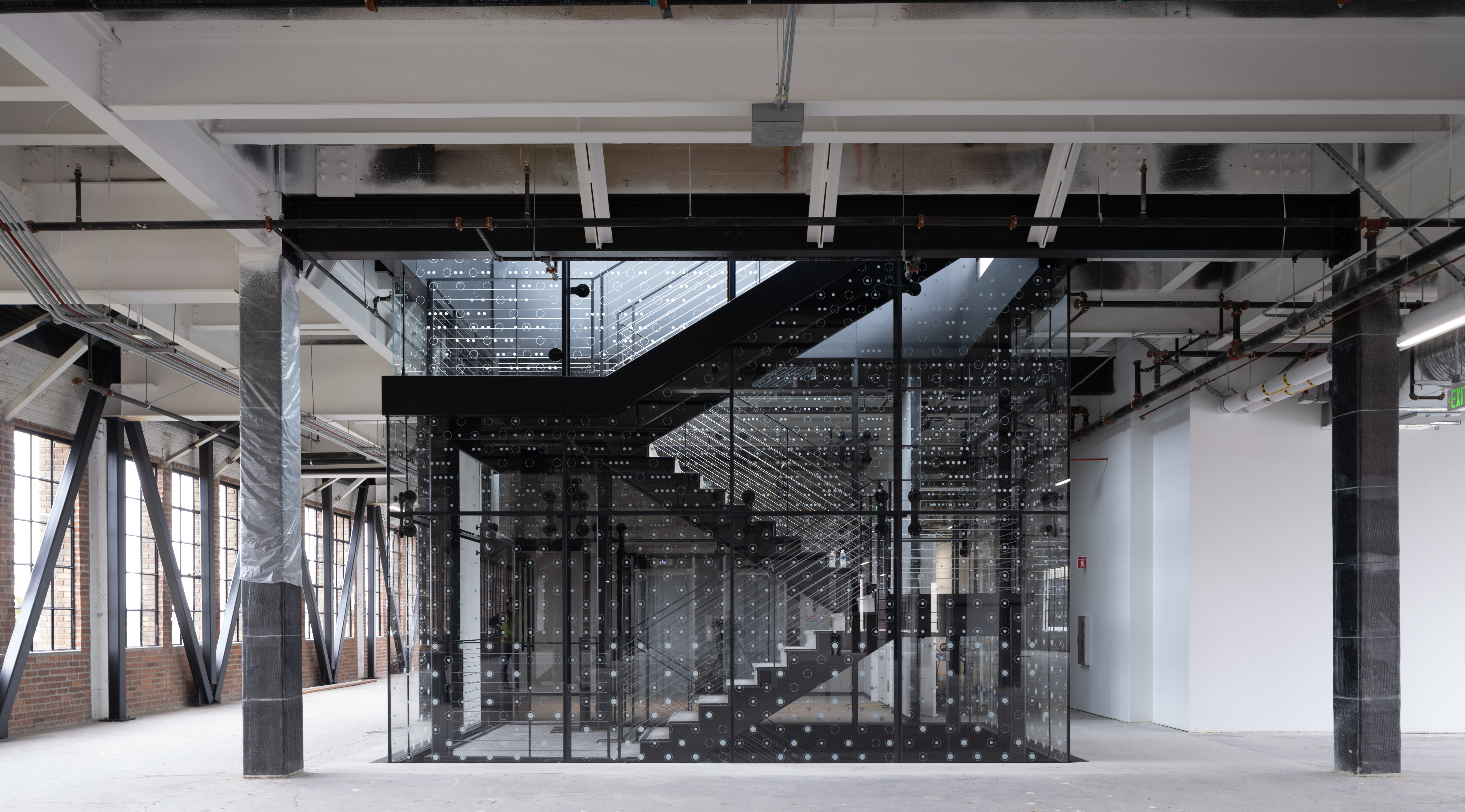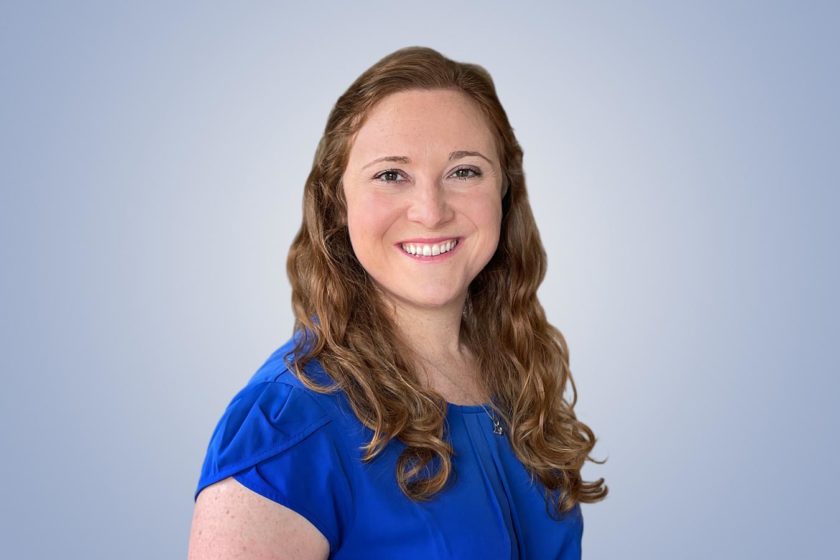News & Insights
How advanced technologies are reshaping the landscape of seismic retrofitting
As seismic events continue to challenge the resilience of the built environment, the field of engineering is adopting groundbreaking technologies to meet these threats head-on.

Seismic retrofitting, a practice that involves modifying existing structures to improve resistance to earthquake forces, has become a critical consideration for building owners. Recent advancements in technology have significantly transformed the landscape of seismic retrofitting, offering innovative solutions that promise not only enhanced safety but also cost-effectiveness and minimal disruption.
This article explores the advances that are reshaping seismic retrofitting practices, focusing on what clients need to know to navigate their own context.
What is seismic retrofitting?
Seismic retrofitting improves the performance of an existing structure by strategically identifying and eliminating structural deficiencies in order to improve the structure’s resistance to earthquakes. This enhancement is particularly vital for older constructions that were not originally designed to meet modern seismic standards as well as essential infrastructure and facilities requiring post-earthquake functionality. The primary objectives of seismic retrofitting are safeguarding human life, minimizing financial losses, and facilitating quicker, more cost-efficient post-disaster recovery.
Historically, the strategy for seismic retrofits focused on fortifying buildings to better resist damage or movement generated by earthquakes. However, with the evolution of our understanding of seismic forces and advancements in building science, the emphasis has shifted. Today, the aim is not merely to reinforce structures but to enable them to flexibly absorb and dissipate seismic energy. This modern philosophy advocates for structures that are designed to bend without breaking and encompasses not just the core frame but also internal components such as ceilings and mechanical, electrical, and plumbing systems, ensuring comprehensive resilience.
Recent advancements in seismic retrofitting technologies
Traditional materials like concrete, shotcrete, steel, and wood are still essential for seismic retrofitting, but there are newer technologies which are well-suited to the “bend, don’t break” ethos.
Fiber-reinforced polymers (FRPs)
Composed of strong fibers embedded in a polymer matrix, FRPs are applied to existing structural elements to enhance their strength and ductility. This reinforcement method is particularly beneficial for concrete and masonry buildings, offering a lightweight yet robust solution that can significantly improve seismic resistance without adding substantial weight or bulk to the structure. Because they are thin, FRPs are much less disruptive to the space. Carbon fibers are the most popular, but glass-reinforced fibers (GFRC) are translucent, which can facilitate different design options.
Fabric-reinforced cementitious matrix (FRCM)
FRCM is comprised of carbon fiber fabric, available in both unidirectional and bidirectional weaves, which is embedded within layers of a cement-based binder and then applied in thicknesses ranging from ¼ to ½ inch. These layers can be applied manually, like plaster, or through a spray method. When applied to strengthen historic brick buildings, it can maintain brickwork’s ability to “breathe.”
Shape memory alloys (SMAs)
Shape memory alloys (SMAs) are at the forefront of seismic retrofitting innovation. These materials can return to their original shape after being deformed, making them ideal for absorbing and dissipating seismic energy. SMAs are used in devices like dampers and braces that can be integrated into structures to improve their seismic performance. During an earthquake, these materials absorb energy, reducing the forces transmitted to the building and thereby limiting damage.
Base isolation systems
In retrofit projects, base isolation involves the installation of isolators between the building’s foundation and its superstructure. This process usually requires lifting the building slightly to place the isolators, a technically demanding but feasible task. Significant new foundations are usually required to accommodate this system. These isolators are designed to absorb seismic energy and allow the building to move independently of ground motion, significantly reducing the stress and damage caused by an earthquake. Significant lateral movement between the building and adjacent site is necessary.
Cold-formed steel (CFS)
Cold-formed steel is significantly lighter than traditional building materials like concrete and hot-rolled steel, which reduces the seismic mass of a structure. The seismic force exerted on a structure during an earthquake is directly proportional to its mass; therefore, a lighter structure will experience lower seismic forces, making CFS an attractive option for retrofitting, especially with its high strength-to-weight ratio.
The introduction of advanced materials has significantly broadened the spectrum of options available for clients seeking to seismically retrofit their buildings. Complementing these material innovations, the evolution of digital tools is further enriching the array of retrofitting strategies.
Digital innovations in seismic retrofitting
Digital innovations address some of the field’s most persistent challenges. Among these, understanding the actual conditions of a site stands out as a critical hurdle.
3-D laser scanning: a game-changer for accuracy
Traditional as-built documentation often falls short of reflecting modifications, such as tenant improvements, which can alter walls or affect mechanical and plumbing systems. However, the advent of 3-D laser scanning technology has marked a significant advance in overcoming these obstacles.
This technology allows for the precise documentation of existing structures and accounts for all modifications with high fidelity. The integration of artificial intelligence (AI) further enhances this documentation by filling in gaps with predictive modeling, a leap forward that is already reshaping industry standards. The ability to translate these detailed 3-D models directly into software like Revit streamlines the retrofitting process by reducing uncertainties and enabling more accurate pricing. This not only simplifies the work for the design team but also delivers better value to building owners by minimizing unforeseen challenges.
Computer analysis for performance-based design
An essential advancement in seismic retrofitting is the use of computer analysis for performance-based design. This approach goes beyond traditional design methods by pinpointing a building’s vulnerabilities and focusing retrofit efforts on these critical areas. Through sophisticated computer simulations of seismic events coupled with pushover analyses, engineers can apply virtual stress to a structure, pushing it towards failure to identify the initial failure points.
This method is instrumental in revealing the “weak links” within a building’s design, allowing for targeted interventions that address the most pressing structural inadequacies. By concentrating on these vulnerabilities, performance-based design facilitates a more efficient allocation of resources, ensuring retrofitting efforts are both effective and economical.
Sensequake: revolutionizing structural analysis
Sensequake is a software that utilizes sensors to measure a structure’s natural vibrations. This method provides a unique insight into a structure’s current state by capturing its natural vibration patterns with sensors deployed throughout. Sensequake then analyzes this information to create in situ design values, offering a tailored approach to seismic retrofitting that moves beyond generic reference values.
This technology has proven its worth in detecting structural discontinuities, such as in the case of the Canadian Parliament, where it identified an unexpected gap of discontinuity between two hidden parts of this major building, which was not identified in the drawings or by visual inspection. For bridges, Sensequake serves as a tool for ongoing structural health monitoring, allowing engineers to track deterioration over time with less intrusion than traditional inspection methods.
Drones: enhancing inspection and execution
The application of drones in seismic retrofitting introduces a new level of efficiency and safety to the inspection and execution phases. These aerial vehicles can access hard-to-reach areas, providing detailed visual inspections without the need for scaffolding or putting human inspectors at risk. From high-resolution images to thermal imaging, the data collected by drones enriches the understanding of a structure’s condition. This integration of technology not only accelerates the retrofitting process but also reduces the risk of oversight, ensuring a comprehensive approach to enhancing a building’s seismic resilience.
Together, these digital innovations represent a shift in retrofitting practices, paving the way for safer, more efficient, and cost-effective solutions.
Client considerations for seismic retrofits
For building owners contemplating seismic retrofits, here are a few key considerations:
Code-mandated vs. voluntary retrofits
Building codes evolve in response to lessons learned from past earthquakes because structural engineers worldwide gather data from seismic events to inform improvements. Whether a client is embarking on a code-mandated retrofit or a voluntary one, this evolution underscores the importance of tailored solutions over one-size-fits-all approaches. For significant structures or essential services, performance-based designs aligned with specific client needs—whether ensuring post-earthquake operational continuity or merely safeguarding exit routes—is significant.
Designing for future adaptability
Future-proofing retrofit solutions to accommodate changes in building use or tenant improvements is vital. In an era marked by frequent occupancy shifts, retrofit designs must avoid imposing rigid geometric or functional constraints that could hinder later modifications.
Here is where new materials can produce big wins. Traditional methods, like the insertion of large walls or steel braces, may limit future adaptability. Computer modelling coupled with advanced materials can result in more flexible approaches.
Recognizing the impact of changes to building mass
Renovations that increase a building’s mass, such as adding rooftop gardens with irrigation systems, can significantly affect its seismic profile. These modifications necessitate a reassessment of seismic retrofit needs, emphasizing the dynamic nature of building safety and functionality requirements.
How Salas O’Brien can help
At Salas O’Brien, we harness cutting-edge technologies and innovative strategies to craft elegant, customized seismic retrofit solutions with cohesive, tailored programs that align with each client’s specific risk tolerance, resilience goals, budget, and long-term adaptability needs.
Our process begins with general parameters, but we quickly pivot to recommend personalized solutions that cater to the unique demands of the client’s region and use case. This bespoke approach ensures that seismic retrofitting not only enhances the safety and durability of structures but also expands its applicability across a diverse array of buildings, from historic landmarks to contemporary high-rises. By integrating advanced technologies into our practice, we make sophisticated seismic resilience more achievable, safeguarding the investments and well-being of our clients across various sectors.
Reach out to our contributors below to discuss your project.
For media inquiries on this article, reach out to Stacy Lake, Director of Corporate Communications.

John Westphal, SE, LEED AP
John Westphal is a seasoned leader with over 30 years of dedicated service to the design and construction industry. Throughout his career, John has made significant contributions to numerous high-profile pharma projects, demonstrating his expertise in structural engineering and sustainable design. John serves as a Managing Principal at Salas O’Brien. Contact him at [email protected].

David McMillan, SE
David McMillan is a multi-state licensed structural engineer with over 30 years’ experience in the design and construction industries. His portfolio includes residential, commercial, retail, healthcare, technology, life sciences/pharmaceutical, data center projects, and seismic retrofits. David is particularly experienced in and passionate about data center and life sciences/pharmaceutical projects. He serves as a Principal at Salas O’Brien. Contact him at [email protected]

Julie Bolding, PE
Julie Bolding is responsible for structural engineering design, development of construction documents, and management during construction administration with a specialty in historic preservation, condition assessments, renovations/additions to existing structures, structural capacity evaluations, and non-destructive testing. Julie serves as an Associate Vice President at Salas O’Brien. Contact her at [email protected]