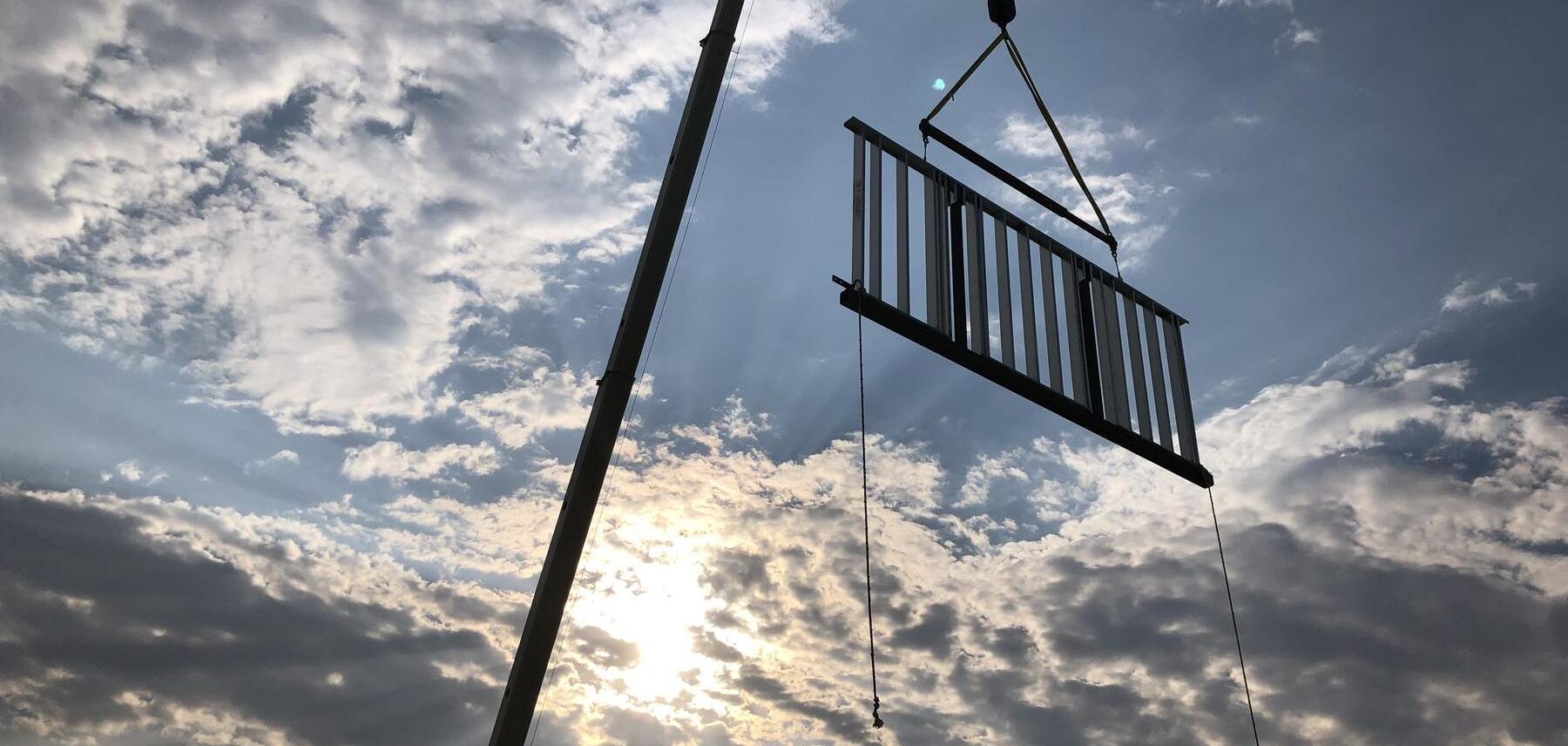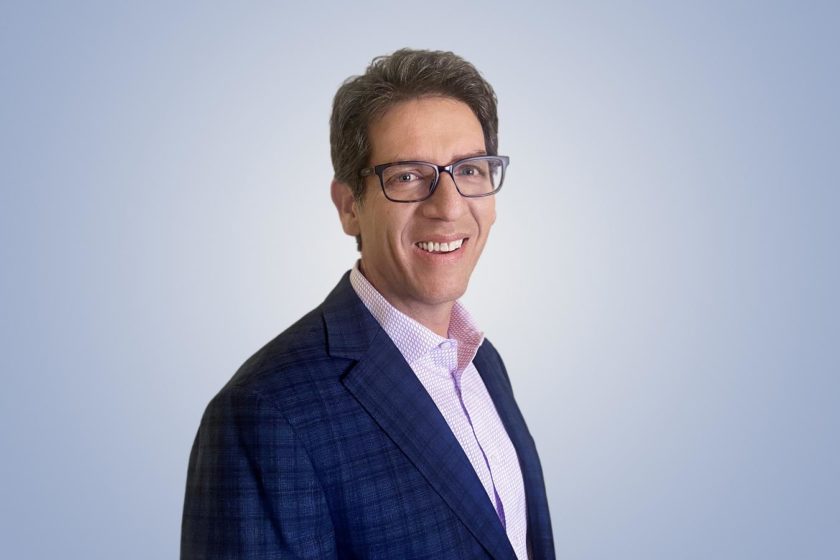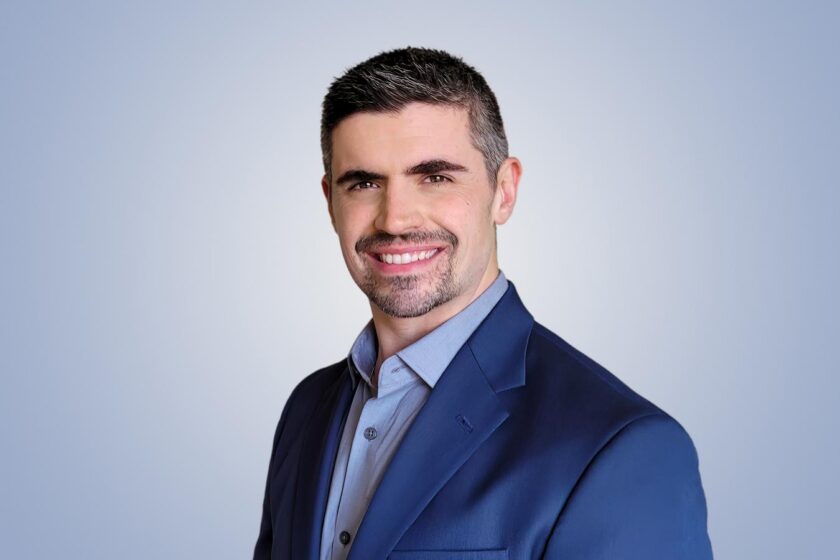News & Insights
Sustainability, applications, and engineering of cold-formed steel
Cold-formed steel (CFS) is a popular material in construction for its durability, strength, and cost-effectiveness. Discover the sustainability benefits, applications, and engineering needs of CFS.

Cold-formed steel (CFS) is a versatile and reliable material that has become increasingly popular in construction projects. This type of steel is formed at room temperature. Its weight allows for easier transport and installation, making it more cost-effective and easier to work with than traditional hot-rolled steel. It can also create a lower barrier to entry for builders to create and develop their own products for innovative uses.
This article explores the sustainable advantages of using cold-formed steel and the engineering strategies that make it work.
Sustainability benefits of cold-formed steel
CFS is part of the trend towards more sustainable construction. Its recyclability, durability, and low carbon footprint make it an effective choice for architects, construction managers, and building owners who care about green construction. Sustainable advantages include:
Strength-to-weight ratio
CFS is popular in construction for its durability and strength, but the big advantage is its strength-to-weight ratio. CFS is made by bending and shaping steel sheets or coils, which creates a product that is lighter yet stronger than traditional hot-rolled steel. This enhanced shape efficiency allows for a lighter superstructure, reducing the overall weight of the building structure and reducing required foundation sizes.
The high strength-to-weight ratio of CFS enables architects and engineers to optimize the use of materials, resulting in cost savings and improved sustainability across the life cycle of the building. The reduced weight also makes transportation and handling of cold-formed steel components easier and more economical.
Reduced waste
The manufacturing process of CFS contributes significantly to its sustainability. During fabrication, the steel is rolled into desired shapes and cut into ordered lengths, minimizing waste. This helps reduce the amount of energy required for production and minimizes the environmental impact associated with traditional steel fabrication processes. Because steel is 100% recyclable, cold-formed steel can be recycled multiple times without losing its strength or durability making it a highly sustainable material. Additionally, CFS framing can be deconstructed by hand and reused with minimal damage.
Cost savings
Using CFS enables opportunities for significant schedule and labor efficiency optimizations. Some construction and property management groups have recently reported construction cost savings of up to 30% by utilizing off-site construction methods with CFS framing. On a material weight basis for a project, CFS framing costs an average of about $4.00/sf less than wood.
Compatibility with environmental rating systems
CFS works well with LEED®, LBC, WELL and many other green building rating systems:
- The American Iron and Steel Institute (AISI) released a CFS framing thermal transmittance standard in 2021 that is expected to be code-adopted. It is a single source document for calculating thermal transmittance (U-factors) for wall and ceiling/roof envelope assemblies that have CFS framing.
- The Steel Framing Industry Association (SFIA) has a continuously updated Environmental Product Declaration page for CFS framing for industry manufacturers, suppliers, and builders to use.
- ClarkDietrich, a manufacturer of CFS framing products, released an online tool for users to find product-specific information and certifications needed to calculate contributions to green building rating systems.
Applications of cold-formed steel
CFS can be easily customized to fit the specific needs of a project, whether it’s for a residential, commercial, or industrial building. This flexibility allows architects and engineers to create unique and innovative designs that may not be possible with other materials. The applications for CFS continue to expand, making it an increasingly versatile building material. Its unique characteristics can be an advantage for:
Prefabrication and modular construction
Due to its dimensional and material uniformity, CFS enables precise and consistent fabrication, resulting in seamless integration of prefabricated components. This minimizes on-site labor, streamlining the construction process, which includes allowing a faster envelope enclosure. The lower relative weight of CFS framing systems enables more opportunity for efficient transportation and handling of prefabricated elements.
CFS prefabrication strategies often include modular construction, where pre-engineered modules can be assembled off-site and quickly installed on-site, significantly improving overall schedule. Manufacturers are actively investing in enhancing production efficiency, employing strategies such as utilizing their own roll formers to minimize waste and employing robots and custom machinery for repetitive assembly tasks.
Construction projects that demand non-combustible materials
Because CFS framing is noncombustible, it is highly suitable for applications that require robust fire protection measures, providing an additional layer of fire resistance to maintain the building’s structural integrity and safety. An advantage of CFS-framed assemblies is that they often fulfill required UL (Underwriter’s Laboratories) fire ratings with fewer layers of gypsum sheathing, commonly known as “gyp.” For instance, in a six-story residential project, party walls may only require one layer of gyp on each side when constructed with CFS, compared to two layers without it. This not only enhances sustainability but also significantly reduces the embodied carbon impact of the gypsum by nearly half.
Buildings in harsh climates
CFS has widespread applications in commercial buildings because it is lightweight and flexible, and its strength and corrosion resistance make it capable of withstanding harsh weather conditions. When protected with a galvanized coating, CFS can achieve an impressive lifespan of up to 300 years, provided it is appropriately enclosed within a proper envelope assembly.
Currently, most fully CFS-framed structures have a maximum height limit of around 60-70 feet. This limitation arises due to factors such as height restrictions in high seismic regions, overall flexibility of the CFS system, and the current maximum strengths of CFS sheet shear walls. For low seismic regions, CFS use can be maximized on taller structures with some help from other materials where needed, like using masonry for stair and elevator cores.
Infrastructure projects
Because of its excellent performance in harsh climates, CFS is increasingly being used in infrastructure projects such as bridges, tunnels, and noise barriers. CFS is an ideal choice for infrastructure projects in remote areas where transporting traditional materials can be logistically challenging and expensive.
Engineering of cold-formed steel in construction projects
Engineering CFS framing for construction projects is a complex task that often requires the expertise of consulting engineers specializing in both structural framing (e.g., envelope and superstructure systems, mezzanines, platforms, etc.) and non-structural component systems (e.g., interior partition walls and ceilings, soffits, architectural features, acoustic clouds, etc.).
Salas O’Brien, with over 20 years of experience in consulting engineering for CFS framing, is among the few firms that excel in this field. Our impressive track record includes a diverse range of project types, such as airports, hospitals, stadiums, convention centers, dormitories, and apartment buildings. For prefabrication and modular construction, we have a fully integrated Building Information Modeling (BIM) process developed over the last 15 years for creating fabrication-level documentation for builders. This includes individual panel or module sheets with a comprehensive bill of materials, complete with labeled and dimensioned members used for assembly.
As sustainability continues to be a priority in building design, CFS will continue to play a significant role—and so will Salas O’Brien—in the next generation of our built environment. Reach out to us if we can be of assistance.
For media inquiries on this article, reach out to Stacy Lake.

Russ Leffler, PE, SE, MLSE
Russ Leffler provides leading-edge structural engineering services to meet the needs of future-forward projects through integrated design. He is a registered professional engineer in over 35 states in the US and Alberta, Canada. His broad technical expertise includes high tech facilities, industrial structures, seismic engineering, blast resistant design, and large public works projects. Russ is an expert in the use of cold-formed steel and other next-generation sustainable materials. He serves as a Principal at Salas O’Brien. Contact him at [email protected].

Daniel Stadig, PE, MS
Daniel Stadig has experience with structural design of all conventional systems and blast-resistant structures but has established himself as an expert in the field of cold-formed steel framing through specialization over the last 10 years. Daniel is a past Chair of the Cold-formed Steel Engineer’s Institute (CFSEI) and is a current executive committee member and Chair of the BIM committee. He also serves as a corresponding member on the American Iron and Steel Institute’s Committee on Specification (AISI COS). He holds an MS in Structural Engineering from Mississippi State University and serves as a Vice President at Salas O’Brien. Contact him at [email protected].