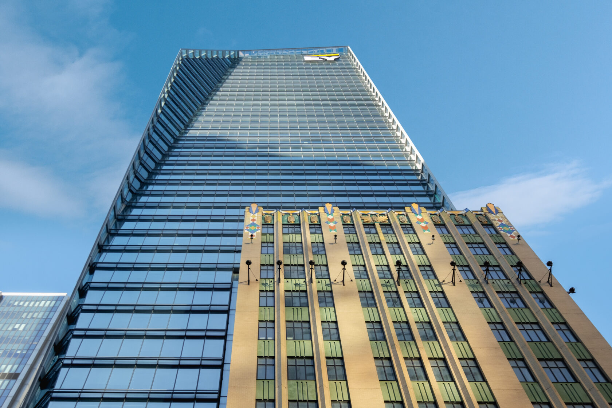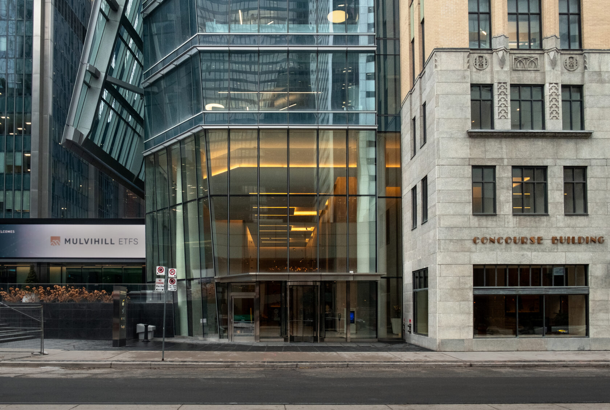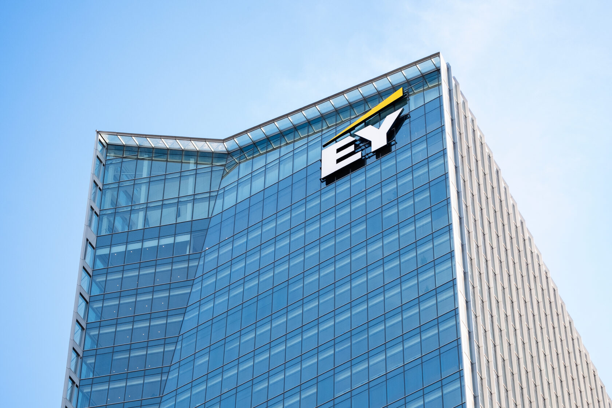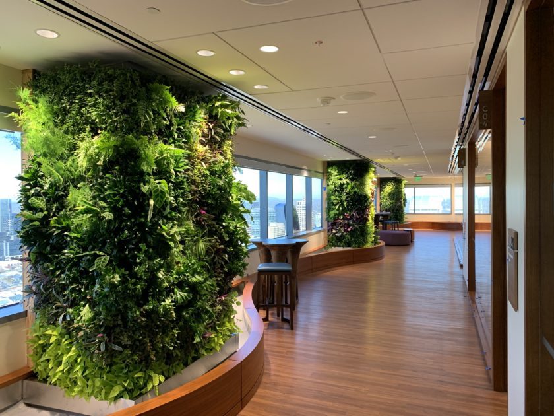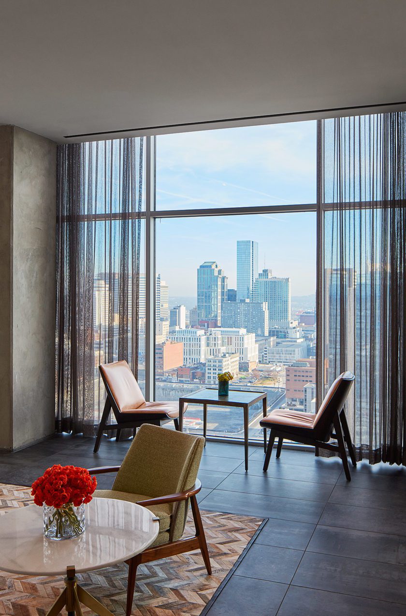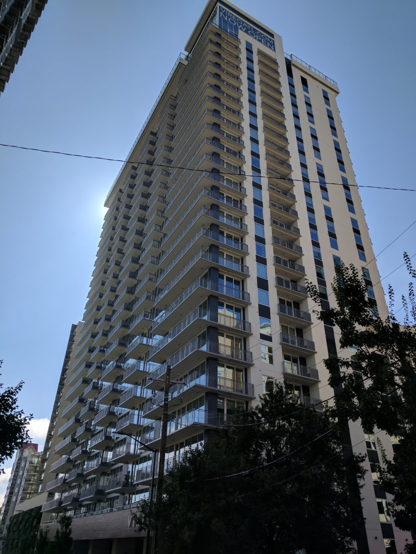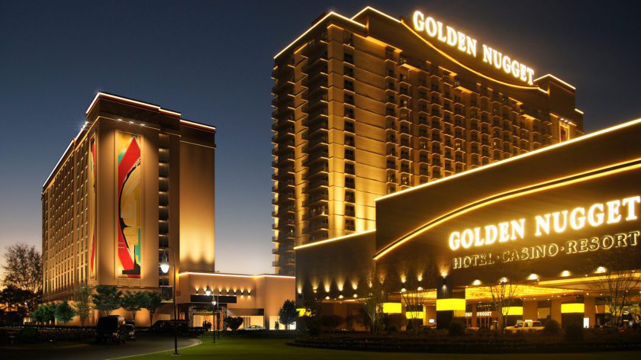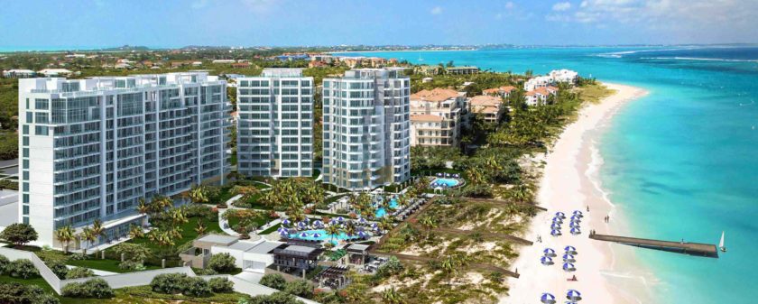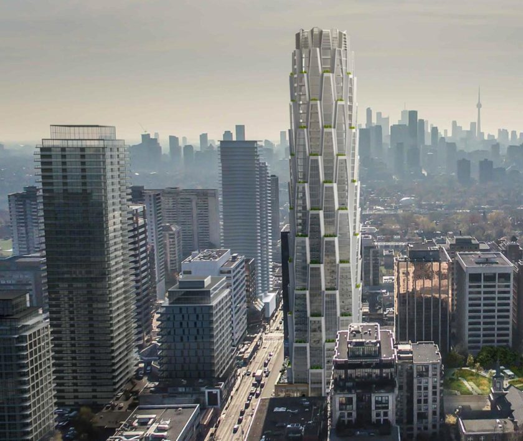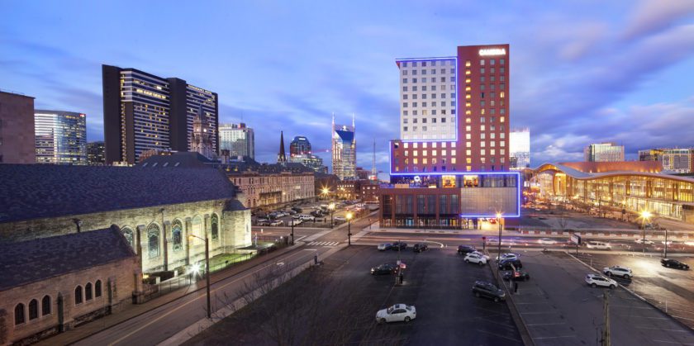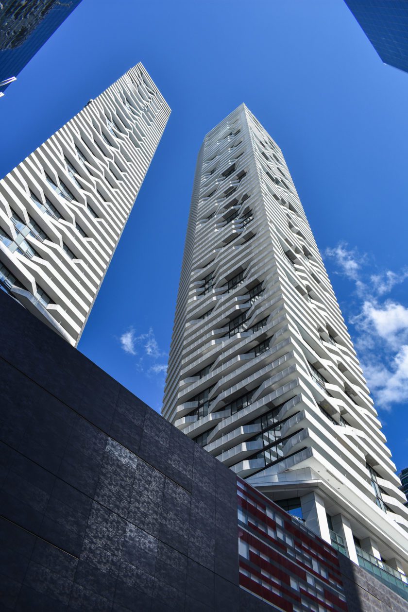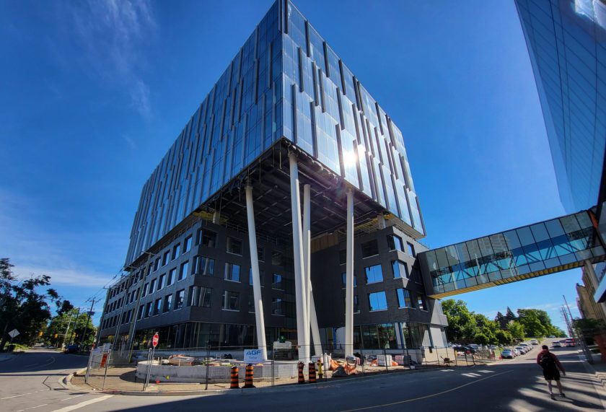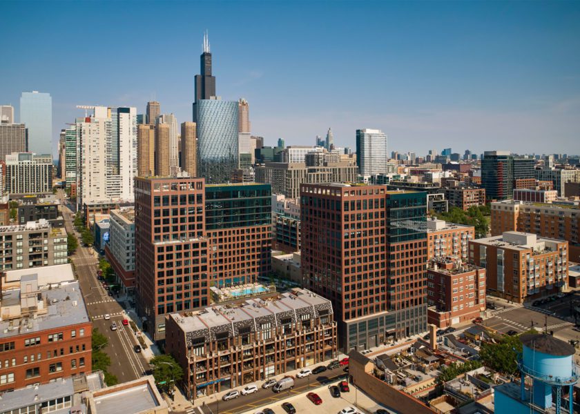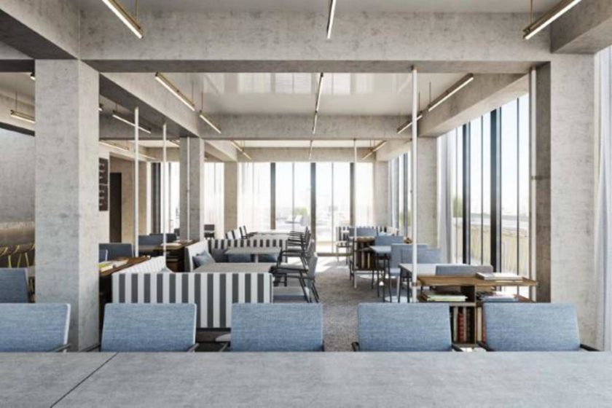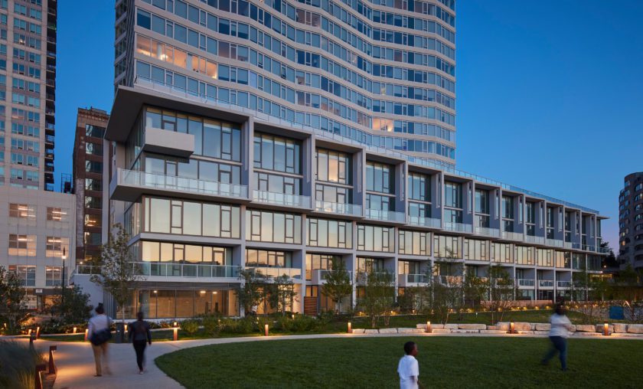Projects
Structural design of a financial district landmark tower
Toronto, ON, Canada
100 Adelaide Street West EY Tower
This LEED Platinum office tower in the Toronto Financial District is 40 stories of state-of-the-art office space. It includes five levels of underground parking plus sensitive integration of the historic 16-story Concourse Building’s art-deco façade, featuring fully restored tile mosaics at the main entrance.
Salas O’Brien provided structural engineering services for this landmark tower. Our team used inclined columns and long-span concrete floor slabs to shape this distinctive sculptural form and included a 40’ tall structure-free atrium on the southern façade, offering breathtaking views of downtown Toronto. Stunning features include a 60-foot tall perimeter mezzanine with an open roof and multilevel trusses anchored to the tower cores on the interior side. In addition, we designed an intricate web of exposed structural steel framing that supports these facades while being thermally isolated from adjacent interior spaces. Finally, we provided structural modifications to the existing building for end tenants and full integration with the PATH network at the basement level.
Awards
2017 Best Commercial High-Rise
2019
$360 million
978,000 square feet
LEED Platinum certified building
