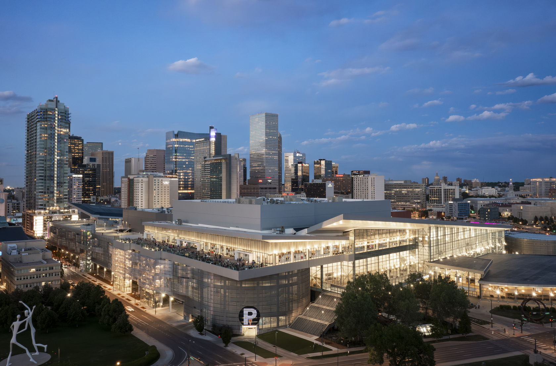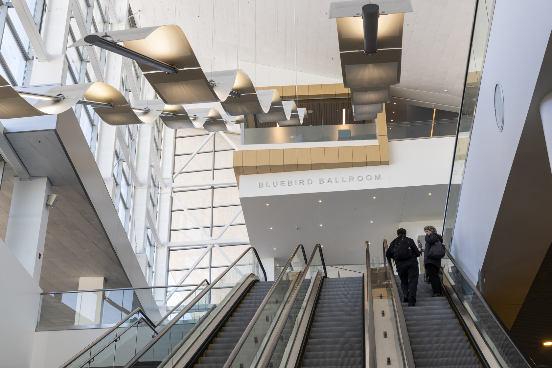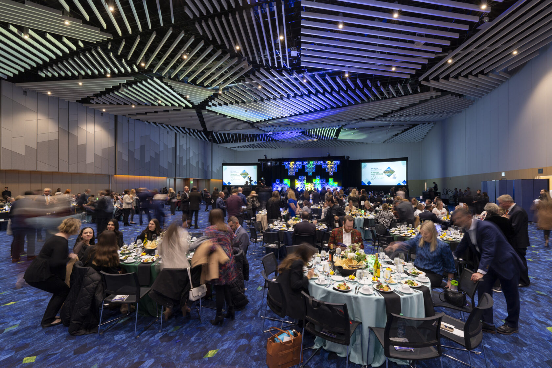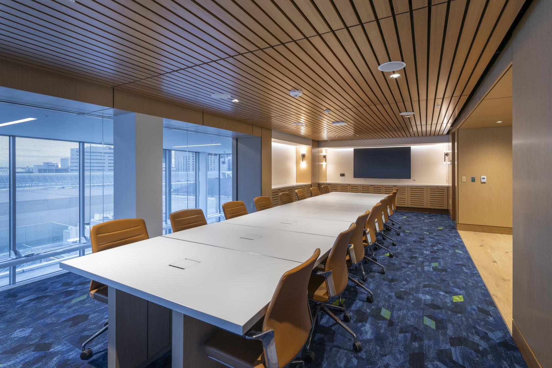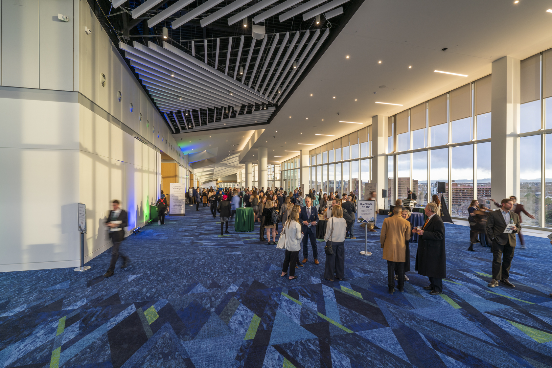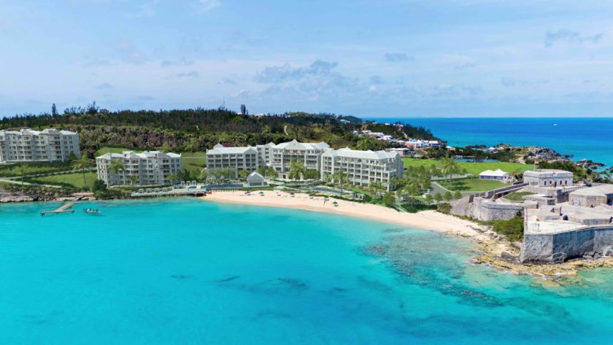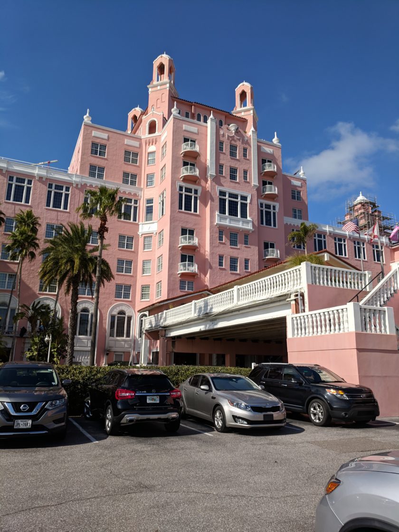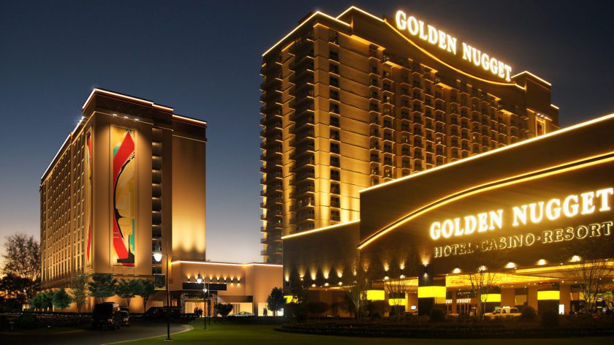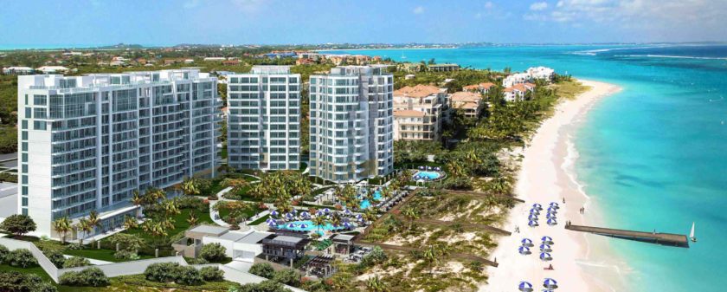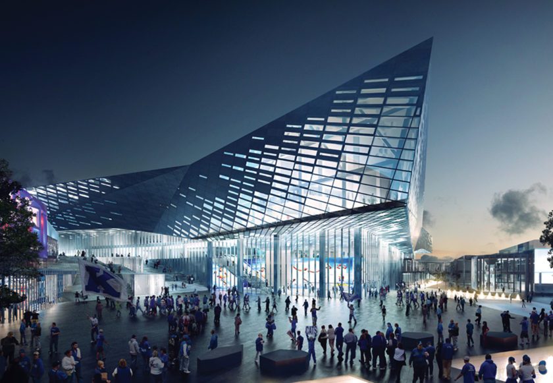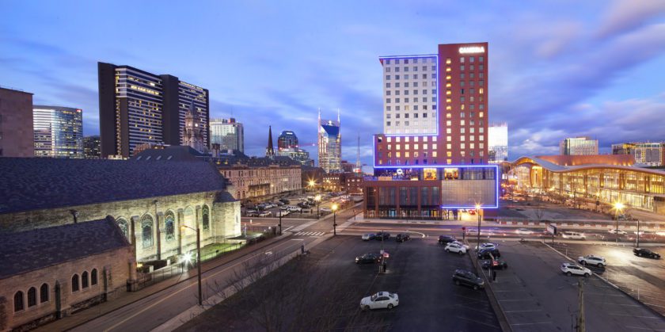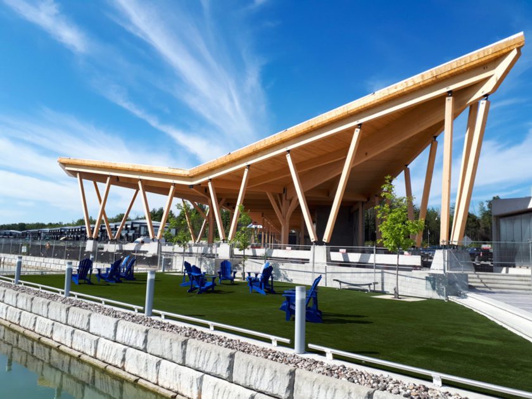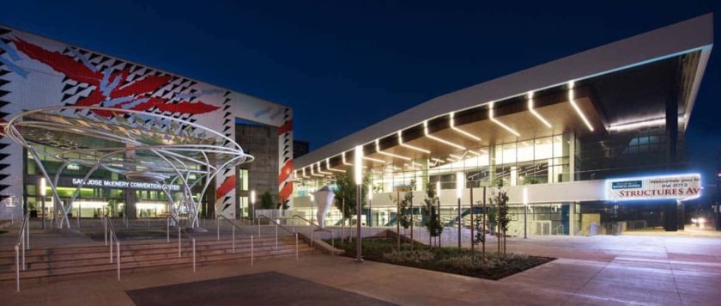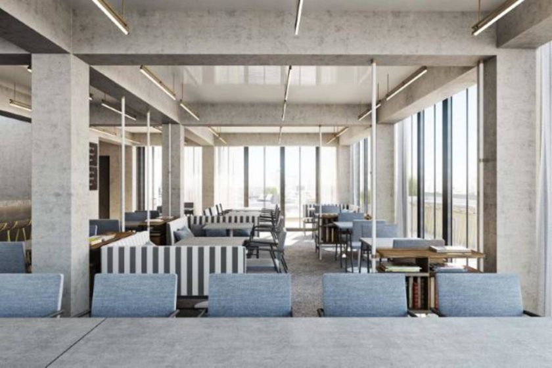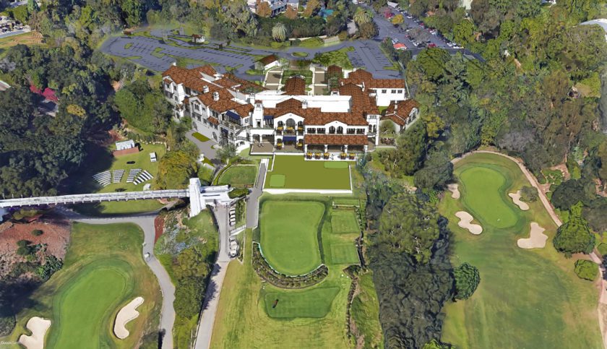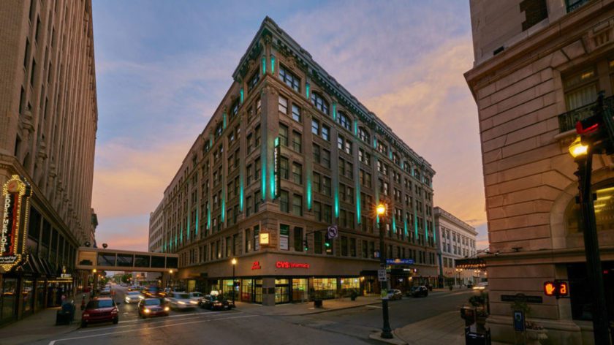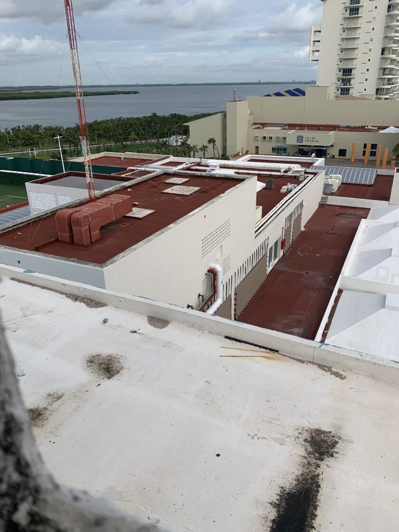Projects
Engineering expertise critical for venue expansion
Denver, CO, USA
Venue Expansion
Salas O’Brien provided structural cold-formed steel (CFS), acoustics, and technology engineering design for the recent vertical expansion of the Colorado Convention Center, a premier venue in downtown Denver. Salas O’Brien provided exterior CFS framing engineering and panelized exterior walls for the 20,000-square-foot outdoor rooftop terrace, carefully designed to meet the tight restrictions of the construction schedule and downtown site location. We also provided interior CFS wall and ceiling framing engineering for the 80,000-square-foot column-free Bluebird Ballroom and 35,000-square-foot wrap-around pre-function concourse.
Our technology scope included audiovisual, security, telecom, and data consulting. The design integrated electronic safety and security systems into the existing infrastructure and improved public spaces like meeting rooms, outdoor areas, the ballroom, lobbies, and the video control room. Acoustic design included sound isolation, electrical systems noise control, and interior acoustics studies to ensure a positive visitor experience.
Award
2024 Cold-Formed Steel Engineers Institute Design Excellence Awards Honorable Mention
2023
$233 million
135,000 square feet
TVS Architecture, Iron Horse Architects, Select Prefab, Four Star Drywall
Dressel-Martin MediaWorks, Inc.
