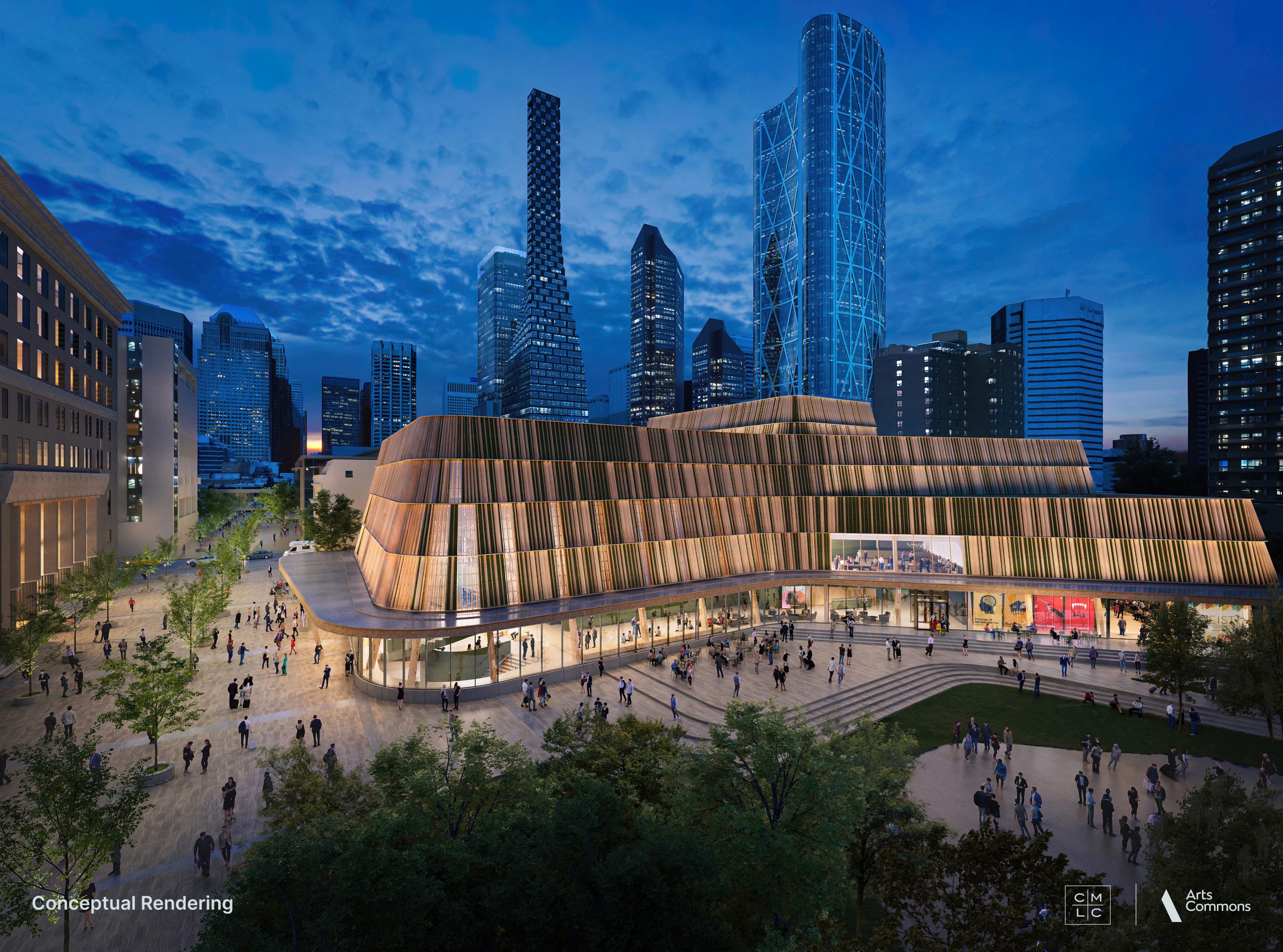News & Insights
Collaborating on Canada’s largest arts-focused infrastructure project
The architectural design for phase one of the Arts Commons Transformation expansion project has been unveiled, and Salas O’Brien is providing electrical design services.

Salas O’Brien is proud to celebrate the unveiling of the architectural design for phase one of the Arts Commons Transformation expansion project for the Calgary Municipal Land Corporation. This first phase involves constructing a new building on the Arts Commons campus, which upon completion, will significantly improve Calgary’s arts and culture community and be Canada’s largest arts-focused infrastructure project.
Our team is the main electrical design consultant for this $660 million project, working alongside KPMB Architects, Calgary’s Hindle Architects, and Arizona’s Tawaw Architecture Collective.
The new building, designed to be accessible and inclusive, will include a 1,000-seat theatre with a configurable floor and a 200-seat studio theatre that can transform with its retractable and demountable platform seating and an opening out to the plaza. The theaters will add 162,000 square feet of new performance and gathering space, contributing to a 45% increase in facility seating capacity.
We have provided electrical design services for Arts Commons since 2016 and are proud to continue our partnership with this transformative project.