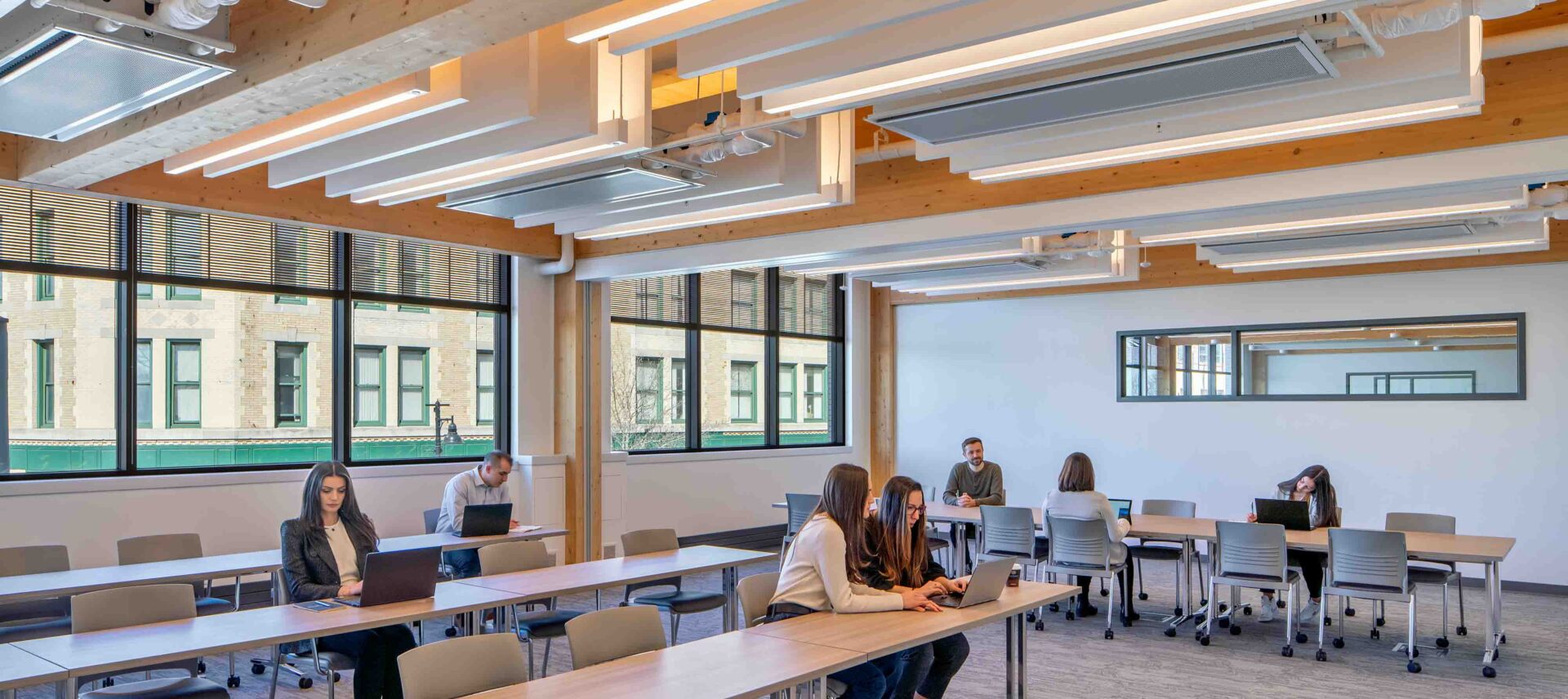News & Insights
C. Gerald Lucey Building selected by ENR as the Project of the Year for the New England Region
Completed in July 2022, this new urban infill building serves as a model for sustainability and hybrid working environments for the Commonwealth of Massachusetts.

ENR has selected the C. Gerald Lucey building as the Project of the Year and Best Project Office/Retail/Mixed-Use for the New England Region. Salas O’Brien was proud to serve as MEP engineer on this new urban infill project funded by the Commonwealth of Massachusetts, working with Jones Architecture, Inc. as lead designer and Bond Building Construction, Inc. as general contractor.
The 33,000-square-foot building houses the Massachusetts Department of Unemployment Assistance and satellite space for Massasoit Community College. It is the first publicly funded project in the state constructed with cross-laminated timber (CLT) slabs and glulam framing.
The mass timber construction and MEP systems designs result in a significant 44% energy cost reduction over a baseline code building.
The mechanical design utilizes highly efficient induction chilled beams and radiant hot water systems. This approach involves pumping hot and chilled water throughout the building to cool and heat space comfortably instead of relying strictly on forced air. These systems take advantage of natural convection in the structure, which helped reduce the size of the building air handler to 1/3 of the size of a typical unit for a building this size, drastically reducing fan power and resulting in a 17% reduction in total power compared to a standard HVAC system while increasing the comfort of the building occupants.
The plumbing design utilized low-flow fixtures and sensor faucets, drastically reducing the overall water consumption of the building and saving an estimated 82,000 gallons of water a year.
According to Jones Architecture, with the CLT construction, the project embodies 362 metric tons of carbon benefit. It is designed to achieve LEED Gold certification.
We extend our congratulations to Jones Architecture, Bond Building Construction, the Commonwealth of Massachusetts, and all the talented partners involved in bringing this project to life.
Read the full ENR article here.