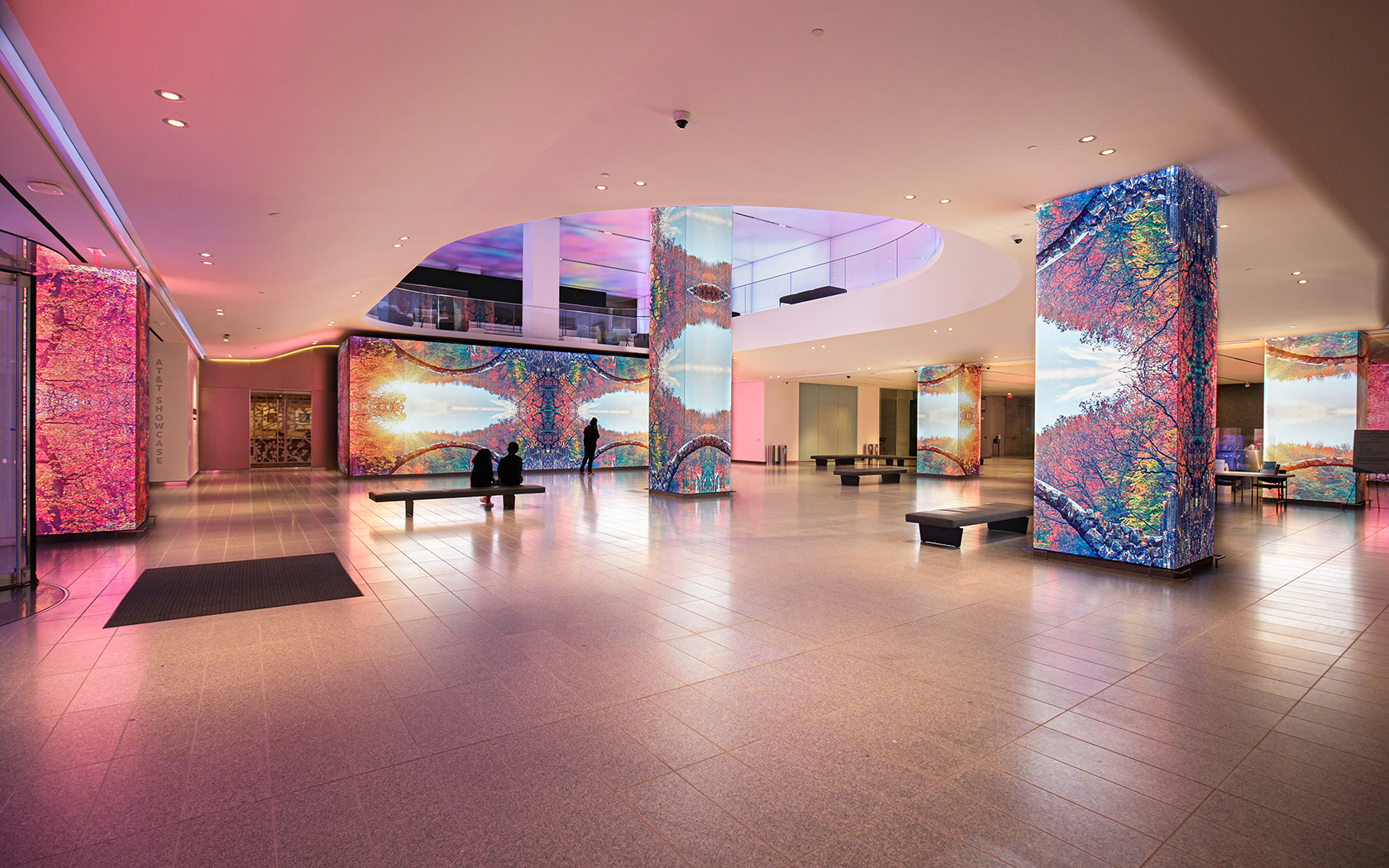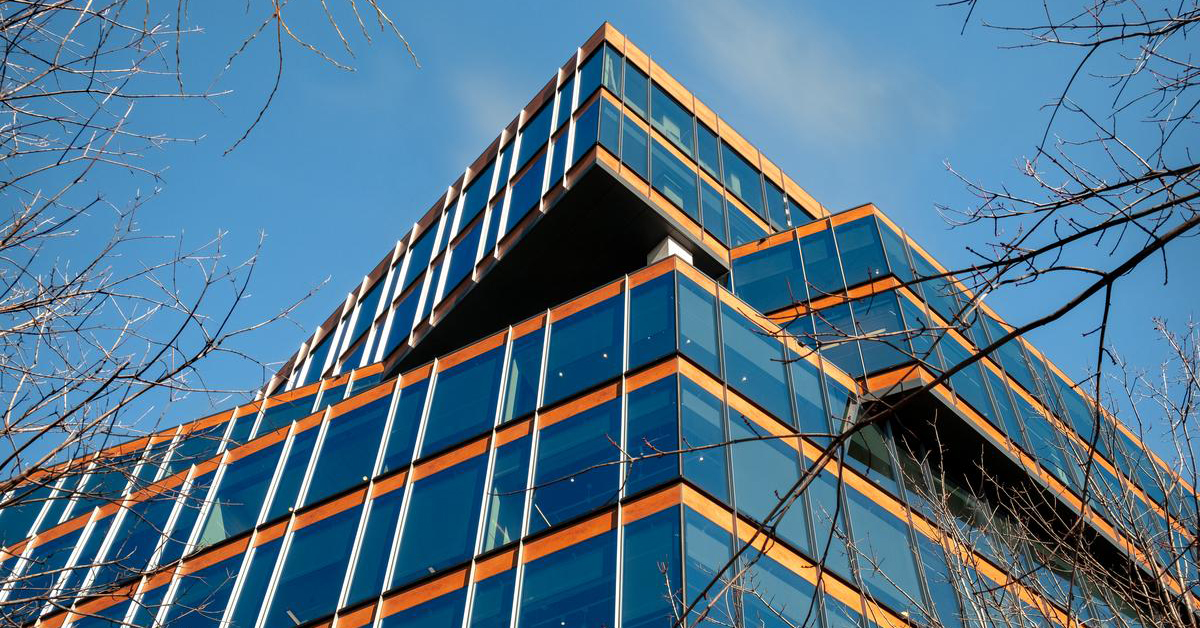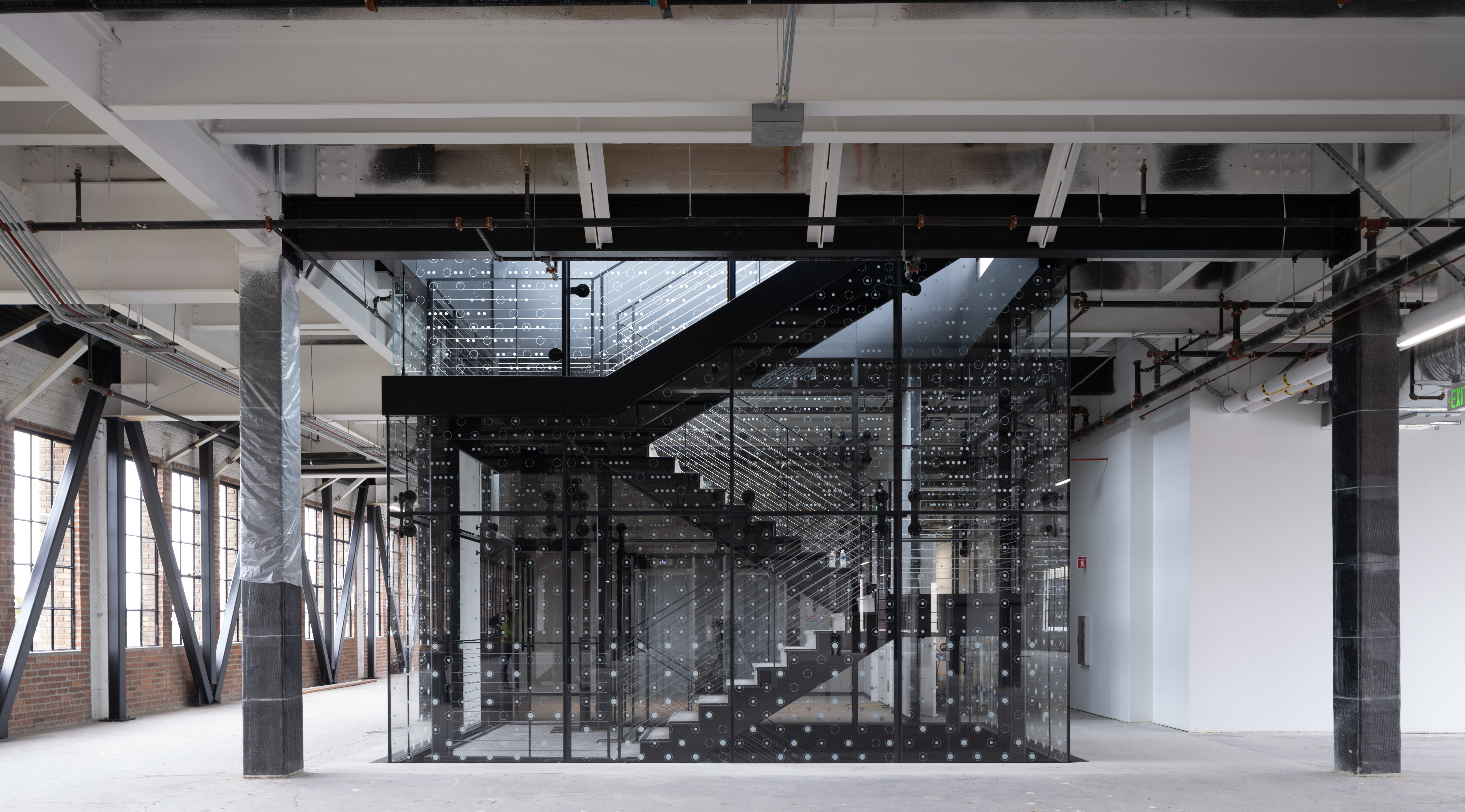News & Insights
Adaptive reuse: breathing life into old structures
Innovations in structural engineering play a critical role in adaptive reuse projects which are a sustainable solution for urban development.
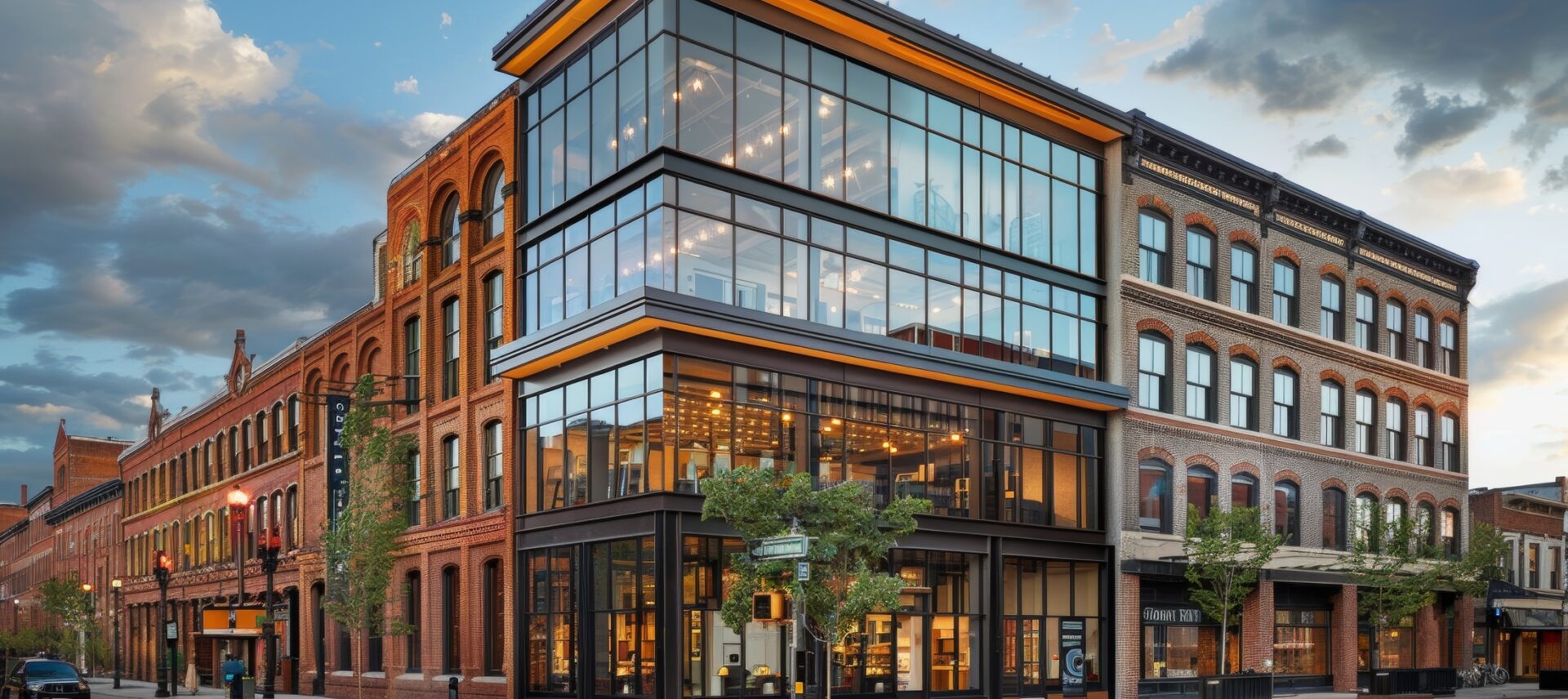
Adaptive reuse is a creative and sustainable approach to urban development that transforms old, often forgotten structures into vibrant and useful spaces. This strategy does more than preserve buildings; it repurposes them in a way that respects their historical character while making them suitable for modern needs.
One key to the success of adaptive reuse projects is structural engineering. This field of expertise makes certain that older buildings not only meet current code compliance but are also functional for their new purposes. Engineers assess and upgrade the structural integrity of these buildings, integrating modern technology and materials with the existing framework. This delicate balance maintains the historical essence of the structure while ensuring it can support new uses. This article shares the benefits of adaptive reuse and structural considerations for the effective transformation of these spaces.
What is adaptive reuse?
Adaptive reuse is the practice of taking old buildings or structures and giving them new purposes while preserving their historical or architectural significance. This method stands in contrast to building something entirely new. It focuses on keeping and transforming existing structures. The key feature of adaptive reuse is its dual benefit: it revives buildings that might otherwise be “demolished by neglect” and preserves a piece of the urban landscape’s history.
In real-world applications, adaptive reuse can mean turning old factories into trendy residential lofts, converting churches into community centers, or changing old warehouses into office spaces or retail outlets. This approach doesn’t just save architectural heritage; it also lowers the environmental impact compared to constructing new buildings. Using fewer materials and less energy, adaptive reuse can be a smart choice in urban planning.
What are the benefits of adaptive reuse compared to new construction?
Choosing adaptive reuse often costs less than demolishing a building and constructing a new one from scratch. But the advantages don’t stop there:
Reduction in carbon emissions. Adaptive reuse limits the amount of new materials needed and reduces the debris and pollution associated with demolition. By repurposing existing structures, the overall carbon footprint of construction projects is significantly diminished.
Economic revitalization. Adaptive reuse often requires less time and resource investment than new builds, allowing businesses and residents to occupy spaces sooner. This immediacy can accelerate increases in property values and breathe new life into areas more quickly than waiting for new construction to be completed.
Aesthetic appeal. The distinctive character of repurposed buildings can enhance their appeal and attract a unique mix of tenants, further distinguishing adaptive reuse from new construction in terms of community and economic impact. Adaptive reuse can preserve these aesthetic qualities and incorporate them into the new design, enriching the community’s landscape and identity.
Conservation of embodied energy. Reusing buildings capitalizes on the original energy expended in constructing them. This approach avoids the extensive energy use and environmental impact involved in creating new building materials and constructing from scratch, thus conserving energy on a large scale.
Adaptive reuse is a thoughtful approach to development that respects our architectural past while making it relevant to our future.
Structural considerations for adaptive reuse projects
Many older buildings were not designed to support the types of activities or the load that new uses require. Frequently, older buildings are made up of a lot of small spaces rather than the more open designs contemporary structures use.
Here are common structural considerations for developing adaptive reuse projects:
Innovative foundation solutions. Adaptive reuse projects are often located in urban areas with tight footprints for construction. Helical piles and micropiles are particularly useful in restricted or confined spaces where larger machinery cannot be accommodated. These solutions are ideal for tight spaces and can reach deeper soil layers for enhanced stability without requiring extensive excavation that may not be possible in a dense urban area.
Strengthening with next-generation materials. Integrating modern materials like fiber-reinforced polymers (FRP) composed of carbon or glass fibers set in a resin can provide added strength to the existing structure with a very thin profile that won’t encroach on square footage or visually alter the shape of the element. After coating with paint, these reinforcements blend seamlessly with the original material.
Moisture management in masonry. A significant challenge in adapting older masonry buildings is managing moisture due to differing ventilation needs between old and new structures. Fabric reinforced cementitious matrix (FRCM) systems address this by applying a breathable grid system over the existing masonry and allows for moisture management without compromising structural integrity. This can be finished to mimic a plaster wall, preserving aesthetic qualities while providing necessary structural strengthening.
Seismic retrofitting techniques. Techniques such as fluid viscous dampers and base isolation systems can be essential for buildings in earthquake-prone areas. Fluid viscous dampers help dissipate kinetic energy from seismic events which reduces structural stresses. Meanwhile, base isolation involves creating a buffer from seismic movement which significantly reduces the amount of energy that can be transferred to the building.
Integration of modern accessibility features. Adding elevators, ramps, and accessible restrooms to meet current accessibility standards ensures that the building is usable by everyone. These updates often require structural modifications, such as reinforcing existing slabs and modifying floor plans, to accommodate the added weight and space these features occupy. Integrating these elements thoughtfully ensures that the historical character of the building is preserved while making it fully functional and inclusive for all users.
These innovations are critical in transforming historical structures into spaces that are safe, functional, and visually appealing.
How can developers face the challenges inherent in adaptive reuse projects?
The preservation and reuse of existing structures is inherently sustainable. It reduces the consumption of resources and materials, creates less waste, and consumes less energy than demolishing structures and rebuilding new ones. The biggest challenge for developers is in accounting for the unknowns.
Buildings with a rich history often lack comprehensive and accurate architectural drawings, leading to unexpected discoveries during construction, such as finding unforeseen structures within walls or above ceilings. To mitigate these risks, developers can employ advanced technologies like 3-D laser scanning. This technology allows engineers and architects to create precise models of the existing buildings, enhancing coordination among various disciplines and ensuring that new modifications seamlessly integrate with the original structure.
Techniques like scanning for embedded rebar within concrete help gauge the viability of planned modifications. Employing proactive measures such as these minimizes surprises and reduces the need for costly contingencies by providing a clearer understanding of the structural challenges that lie ahead.
Moreover, developers can utilize sophisticated non-destructive testing methods like the Sensequake system that employs portable, temporary sensors to diagnose a structure’s behavior. This method assists engineers in comprehending the dynamic properties of old buildings and enables more informed decisions regarding necessary reinforcements.
To overcome the unknowns, a collaborative, multi-disciplinary approach with architects, engineers, and construction professionals who understand adaptive reuse is essential. By having a team who has navigated these complexities before, it’s possible to effectively address these issues to achieve successful, sustainable outcomes.
How Salas O’Brien can help
Salas O’Brien offers extensive expertise in adaptive reuse and historic renovations, providing expert guidance through the complexities of these projects. Our team is well versed in the unique challenges of modernizing historic structures while preserving their essential characteristics.
We combine rigorous attention to detail with innovative design to ensure each project respects its historical integrity and meets contemporary functional and sustainability standards. Whether converting a historic warehouse into dynamic office space or an old school into upscale apartments, Salas O’Brien delivers comprehensive support from initial assessments to precise execution.
Want to talk about your project? Reach out to our contributors below.
For media inquiries on this article, reach out to Stacy Lake, Director of Corporate Communications.
Adaptive reuse projects
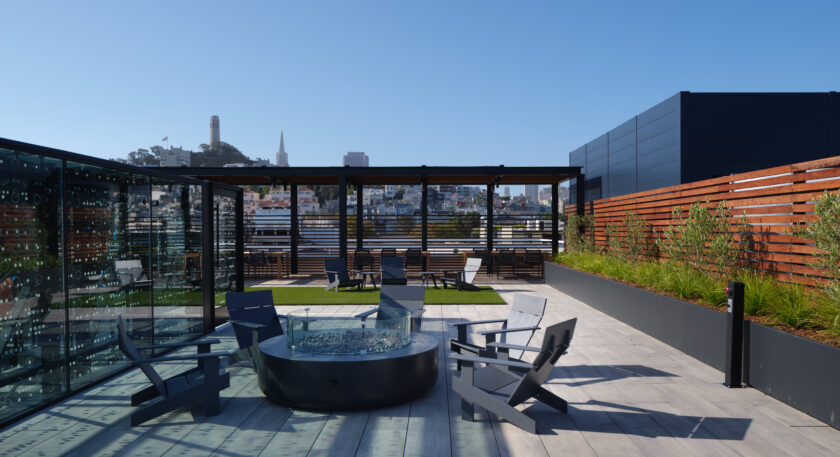
One Beach Street – San Francisco
Transforming a historic building into stunning office spaces
Constructed in 1924, the historic One Beach Street building in San Francisco originally housed Otis Elevator’s West Coast manufacturing operation. After the manufacturing operation was closed, the building became an office space in 1969. In 2023, Salas O’Brien partnered with RMW Architects to provide structural engineering to help modernize the space and ensure compliance with current seismic codes.
The building’s rich and complex history created some interesting structural challenges for the team, necessitating close collaboration. The existing as-built and seismic retrofit drawings varied from the actual building condition and made the design process more challenging. Additionally, the team needed to fully replace the ground floor slab to mitigate long-term settlement issues in the building’s foundation.
The completed building has striking new features including a three-level glass box feature stair that leads to the shared rooftop amenity space. Not only is the roof home to critical MEP equipment, but it also provides office tenants with sweeping views of the city.
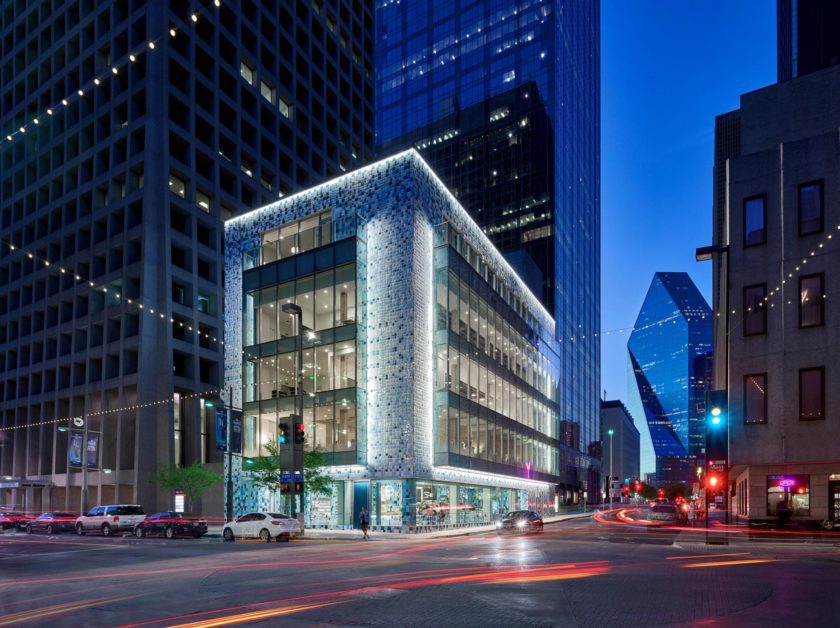
1217 Main Street – Dallas
Transforming a 1950s-era bank into a vibrant commercial hub
The 1217 Main Street project revitalized a mid-century bank building in the heart of Dallas. The striking mosaic-inspired façade transformed the structure into a work of art that reflects downtown Dallas’s unique cityscape and character.
Salas O’Brien provided structural engineering design and evaluation services for the existing structure. The project included renovations and additions to an existing five-story building. The new program for the building consisted of meat processing and a bakery at the basement level, a ground-floor restaurant, and office space above the ground floor. In addition, we determined that with moderate reinforcement, the existing structure could support a vertical addition of an office level at the existing roof level, gaining valuable leasable area for the owner. Additional design challenges included structural support of new roof-top mechanical equipment and new façade materials.
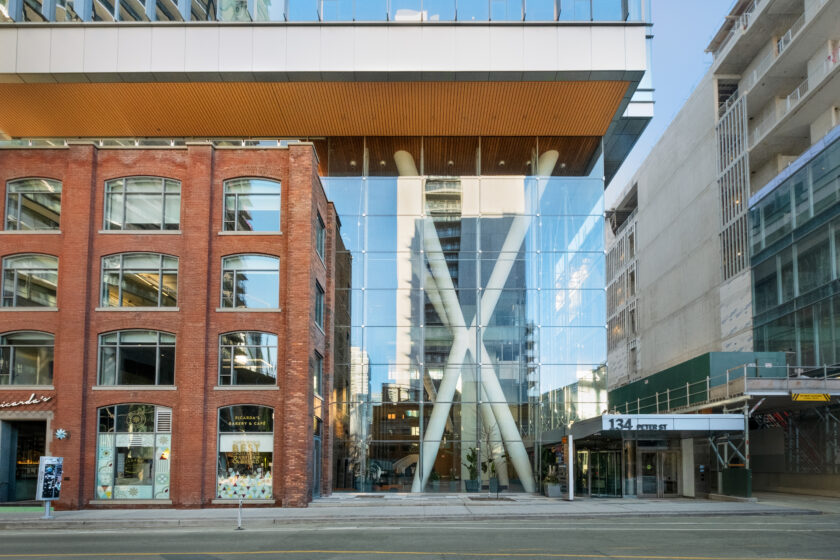
Queen Richmond Center West – Toronto
Preserving heritage while expanding structural capabilities
The distinctive Queen Richmond Centre West eleven-story office building floats above existing four- and five-story masonry and timber heritage buildings. To support the building above, Salas O’Brien created a unique “Mega Delta Frame” structure utilizing a central node of steel casting.
The Mega Delta Frame can be visualized as two “open frame” pyramids stacked on each other with the upper frame inverted, their points meeting in the middle. The configuration of the structure enables the Mega Delta Frame to contribute to the lateral stiffness of the building under wind and seismic loading in addition to supporting the gravity loads of the columns above. The result is a visually pleasing, architecturally dynamic structure that has become the signature of the building.

Julie Bolding, PE
Julie Bolding is responsible for structural engineering design, development of construction documents, and management during construction administration with a specialty in historic preservation, condition assessments, renovations/additions to existing structures, structural capacity evaluations, and non-destructive testing. Julie serves as an Associate Vice President at Salas O’Brien. Contact her at [email protected]

Joey Liberman, PE, SE, LEED AP
Joey Liberman is a structural engineer with extensive experience and certifications in his field. He holds both a Master of Engineering and a Bachelor of Science in Civil Engineering from the University of Florida. Joey brings a deep understanding of the intricacies involved in building and infrastructure projects with a commitment to sustainable engineering practices. He leads complex projects with precision and innovative solutions, ensuring structural integrity and efficiency in every endeavor. Joey serves as a Principal for Salas O’Brien. Contact him at [email protected].
