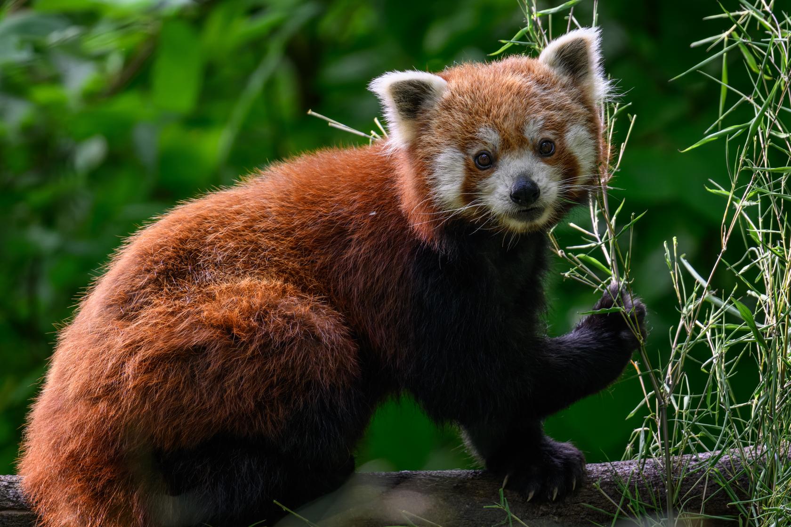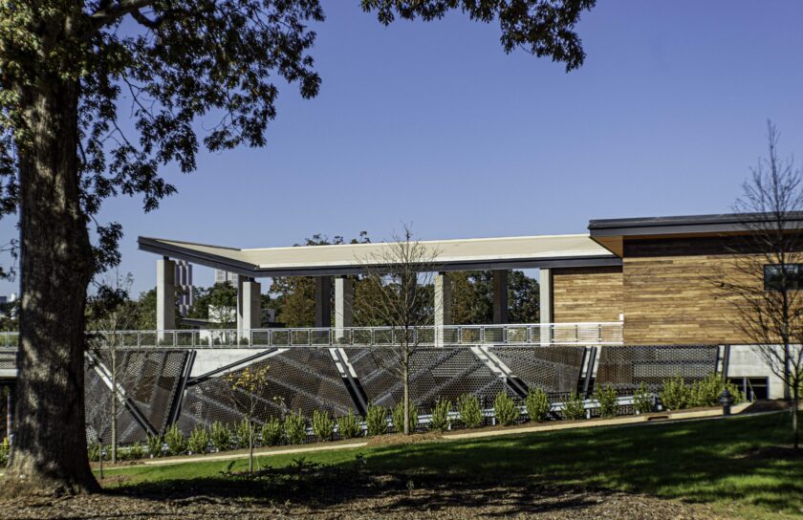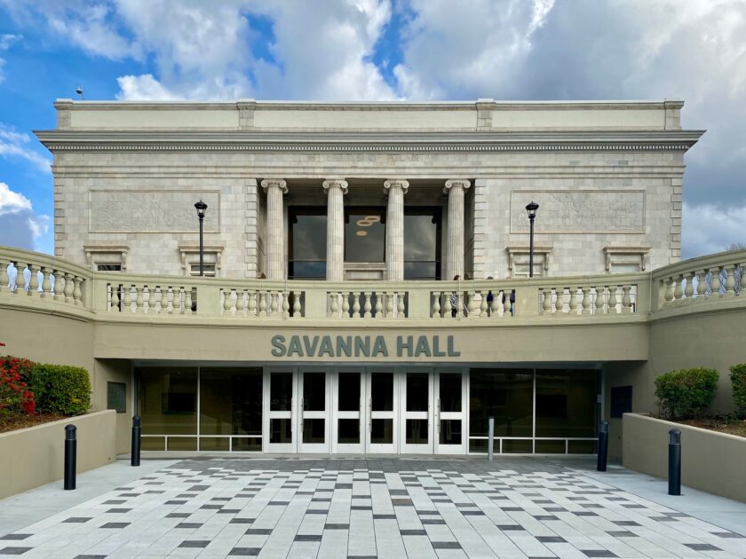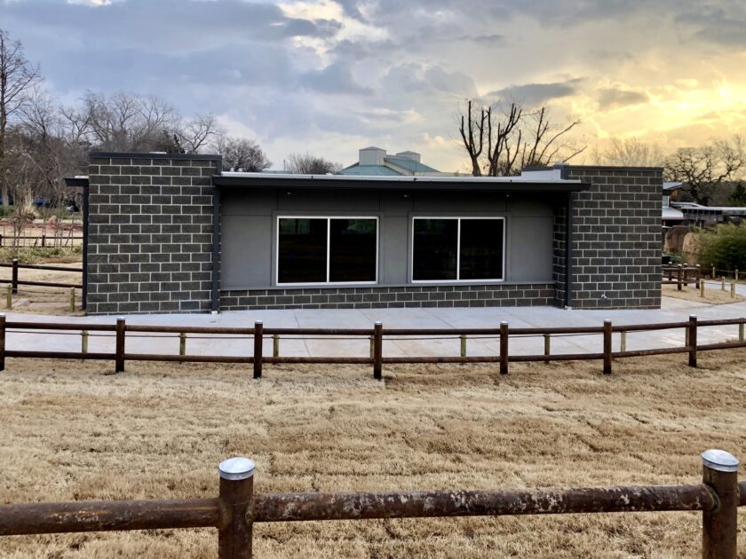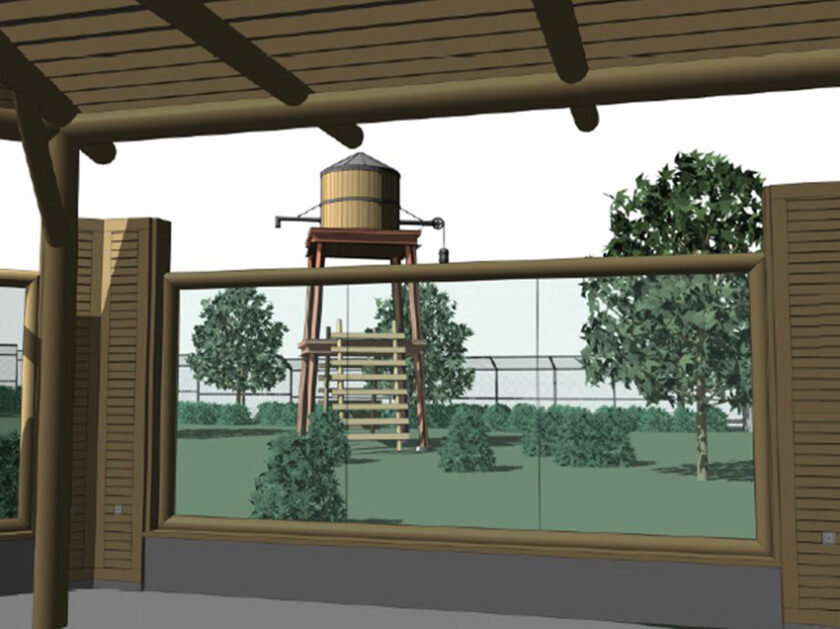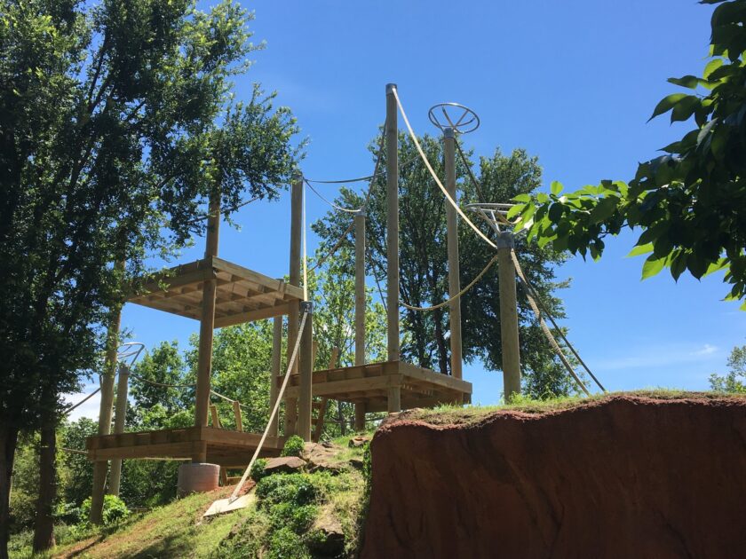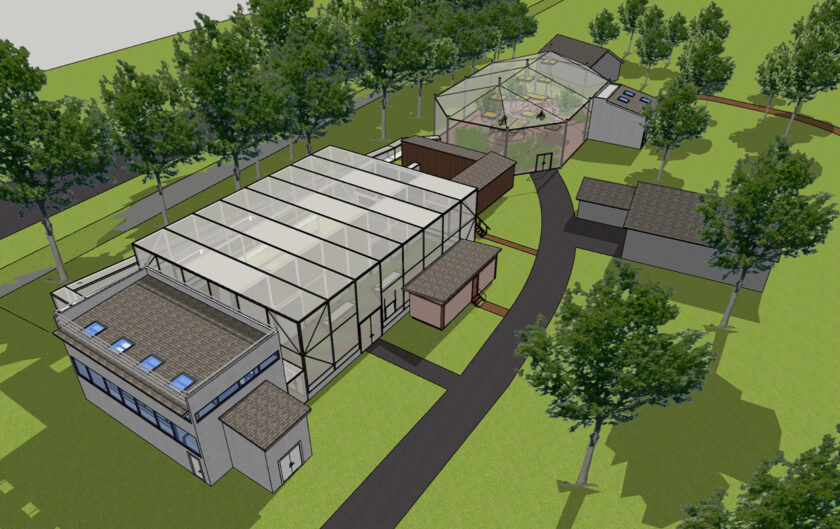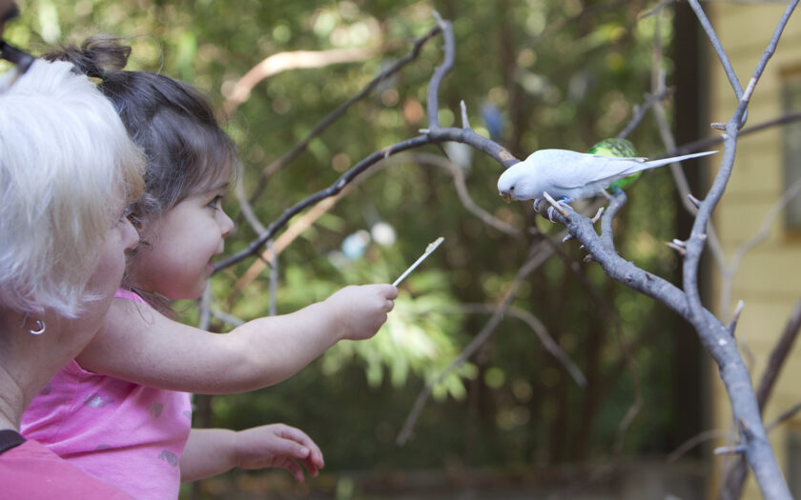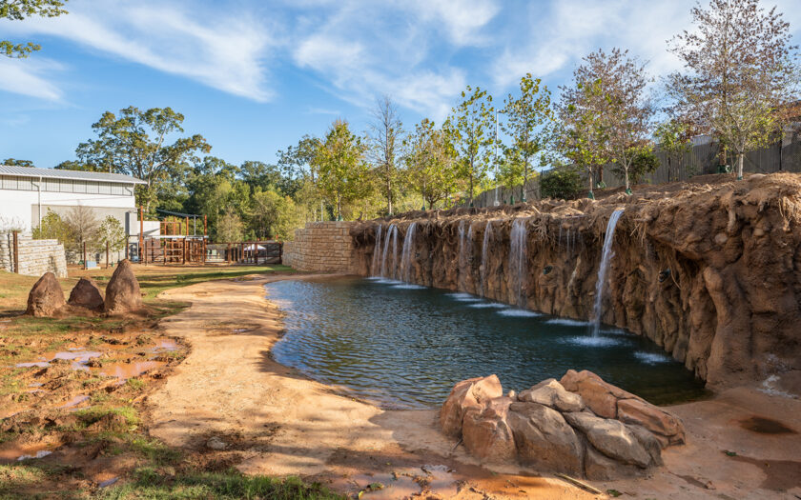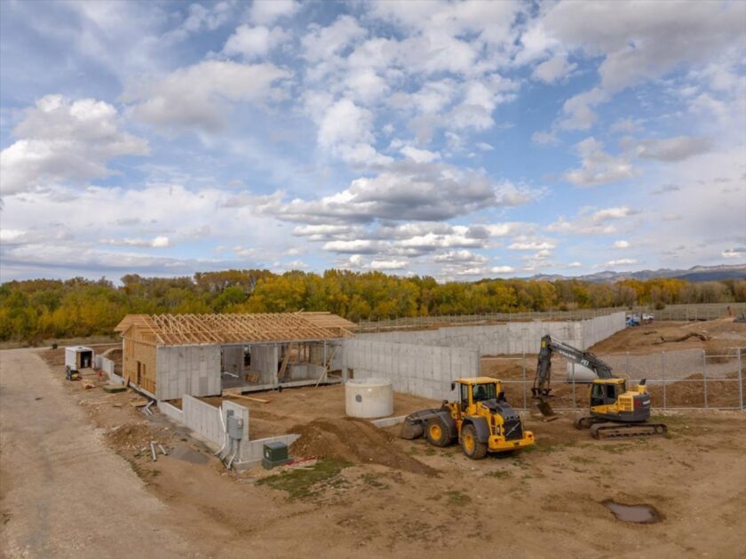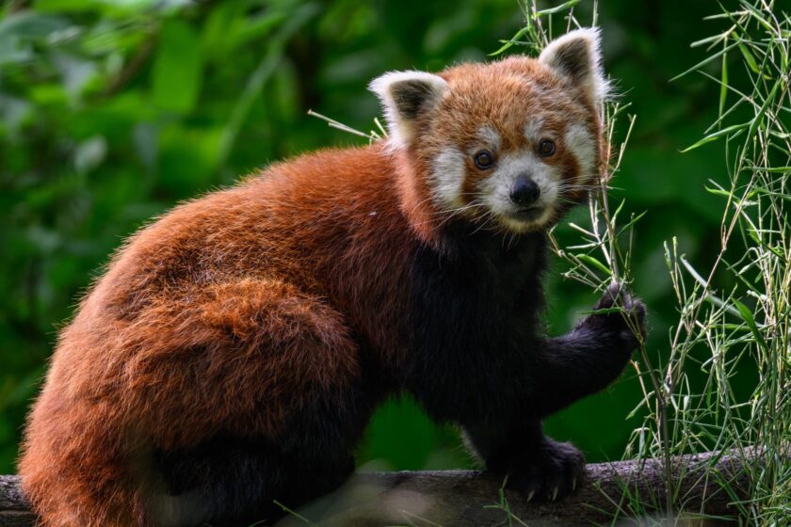Projects
Modern and innovative habitats to promote natural behaviors in red pandas
TORONTO, ON, CANADA
Red Panda Exhibit
Salas O’Brien is transforming the existing holding building with a modern, efficient, enlarged management center for red pandas. Our team is integrating existing structures with modern facilities, creating flexible housing systems and naturalistic habitats. Our design incorporates public viewing areas, off-exhibit spaces, and ADA-accessible pathways, balancing animal welfare with visitor engagement.
Our design of hidden barriers, outfitting habitats with climbing structures, live landscapes, and potential water features promote natural behaviors. The new holding building will facilitate efficient collection management, while visitor amenities and themed viewing areas will enhance the guest experience. By providing a comprehensive solution that prioritizes animal care, staff functionality, and public education, we deliver significant value to our clients and are setting new standards in zoo design.
Ongoing
Interior: 2,800 square feet
Exterior: 5,575 square feet
Coolearth Architecture
