News & Insights
Key design trends in K-12 facilities for 2025
Salas O’Brien shares the top design priorities for creating safe, healthy, and secure K-12 schools. From cutting-edge security systems to sustainable design, we examine the latest trends and best practices in engineering safe and secure schools that support student success.
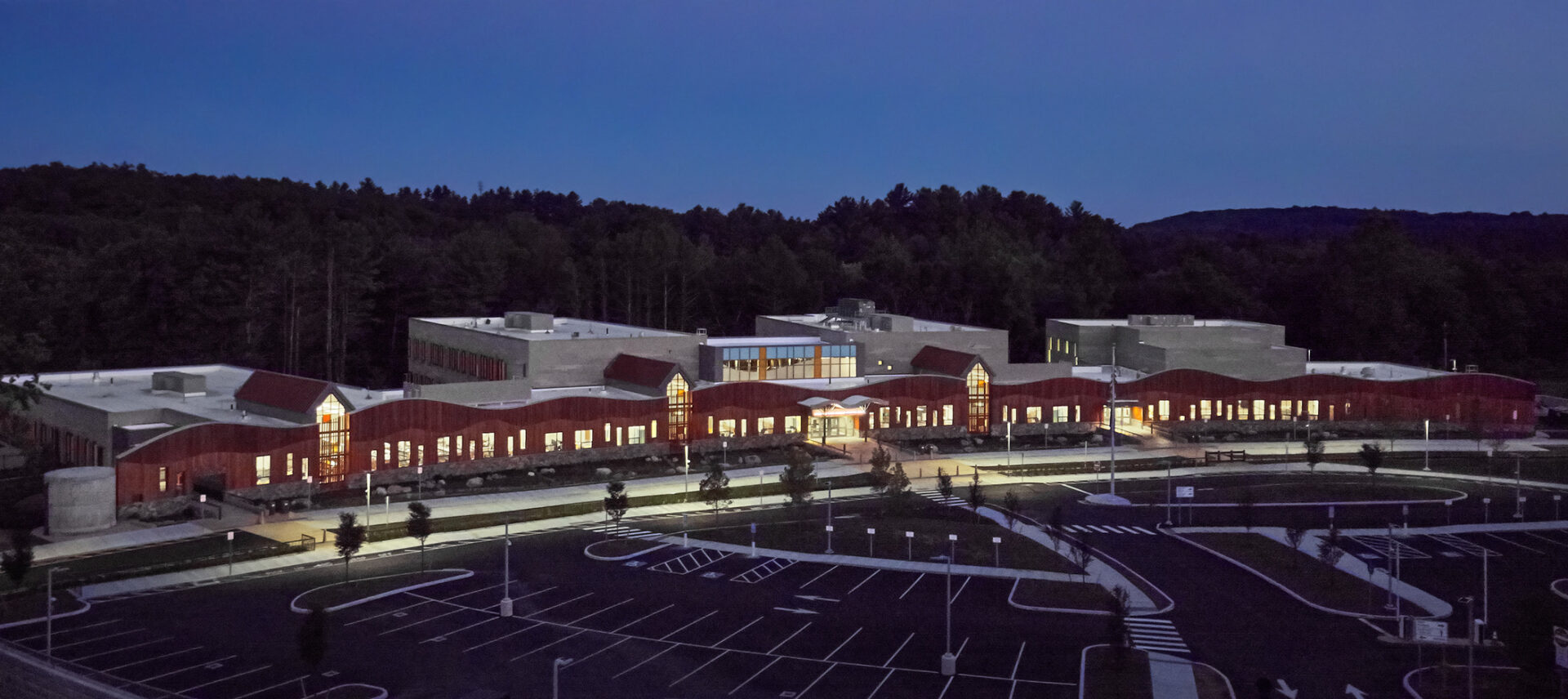
School administrators know that design priorities for K-12 schools and facilities are rapidly changing. They are faced with responding to increasing challenges in ensuring physical safety, maintaining hygiene, promoting sustainability, integrating technology, and securing funding for implementation.
This article explores the shift in design priorities focusing on the best practices in engineering for 2025 to create safe and secure schools that provide an exceptional learning environment to support student success.
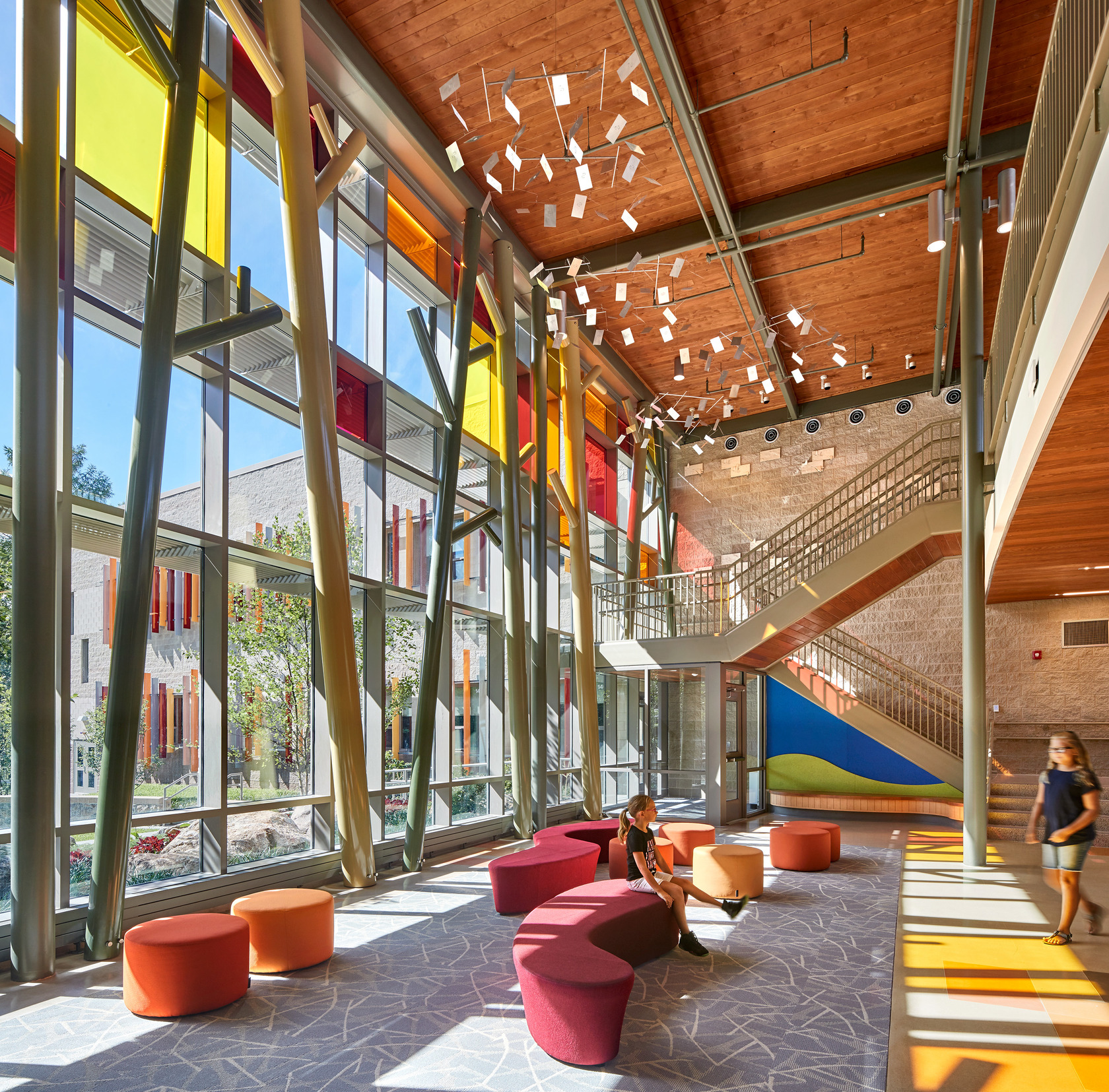
Physical security for K-12 schools
For the last two decades, improving campus security has taken an increasing share of K-12 schools’ budget, time, and priorities with many jurisdictions requiring physical security assessments on an annual or multi-annual basis.
Security includes a combination of physical barriers, such as full-perimeter fencing, secured entry vestibules, hardened glass components, bollards, and electronic security systems. While campus security is critical, K-12 facility designers must create and retain an inclusive and welcoming learning environment for all users.
The technology side of security includes:
- Access control systems which can quickly activate to prevent unauthorized entry or limit access to specific areas. They can also provide valuable data for law enforcement and emergency responders in identifying potential risks and taking appropriate action. The use of video door phones to greet guests to campuses provides an enhanced level of protection.
- Visitor management systems are an effective tool for controlling access and identifying potential threats. By tracking visitors and their activities within the school, schools can better manage and respond to security risks.
- Door Monitoring systems are instrumental in tracking access into and out of each school facility. In addition, this system allows building faculty and security personnel to be notified of door locations that are left open for extended periods of time to allow corrective actions to be deployed. Alongside schools’ security policies and procedures, a door monitoring system is complimentary to further secure the facilities.
- Automated lock-down and mass notification systems are also becoming increasingly common in K-12 schools. These systems can quickly alert and inform students, teachers, and staff about emergencies and provide guidance on how to respond. These systems promote vigilance in these facilities by empowering users to identify threats quickly and effectively.
- Video intercoms with interlock entries are used at campus entry points to screen visitors before they enter. This technology not only enhances security by vetting individuals before allowing access but also provides a digital record of all interactions. Video intercoms are commonly used with a special entryway called an “interlock” which prevents both doors in the hallway from being open simultaneously.
- Video surveillance can monitor campus activity, identify potential threats, and aid emergency response. However, it also raises concerns about privacy, trust, and potential abuse of authority. Addressing these challenges is about more than the engineering that creates the systems. Schools need clear policies, procedures, and transparency regarding the use of video surveillance as a security measure.
- Gunshot detection technology, now more affordable, is becoming standard in high-risk areas. When paired with AI-driven video analysis, the system can immediately alert law enforcement and initiate lock-down procedures.
- Integrated wearable panic devices. Staff members may use wearable panic devices, allowing them to discreetly summon assistance or initiate a lockdown. These can sync with mobile devices, ensuring accessibility throughout the campus.
Many school systems across North America are executing security upgrade components proactively as stand-alone projects instead of waiting for the next renovation or implementing new security standards only as part of new facility construction. Additionally, school systems are enhancing and maintaining security policies and procedures with the assistance of technology consultants who are well versed in current topics and trends related to K-12 safety and security facility design.
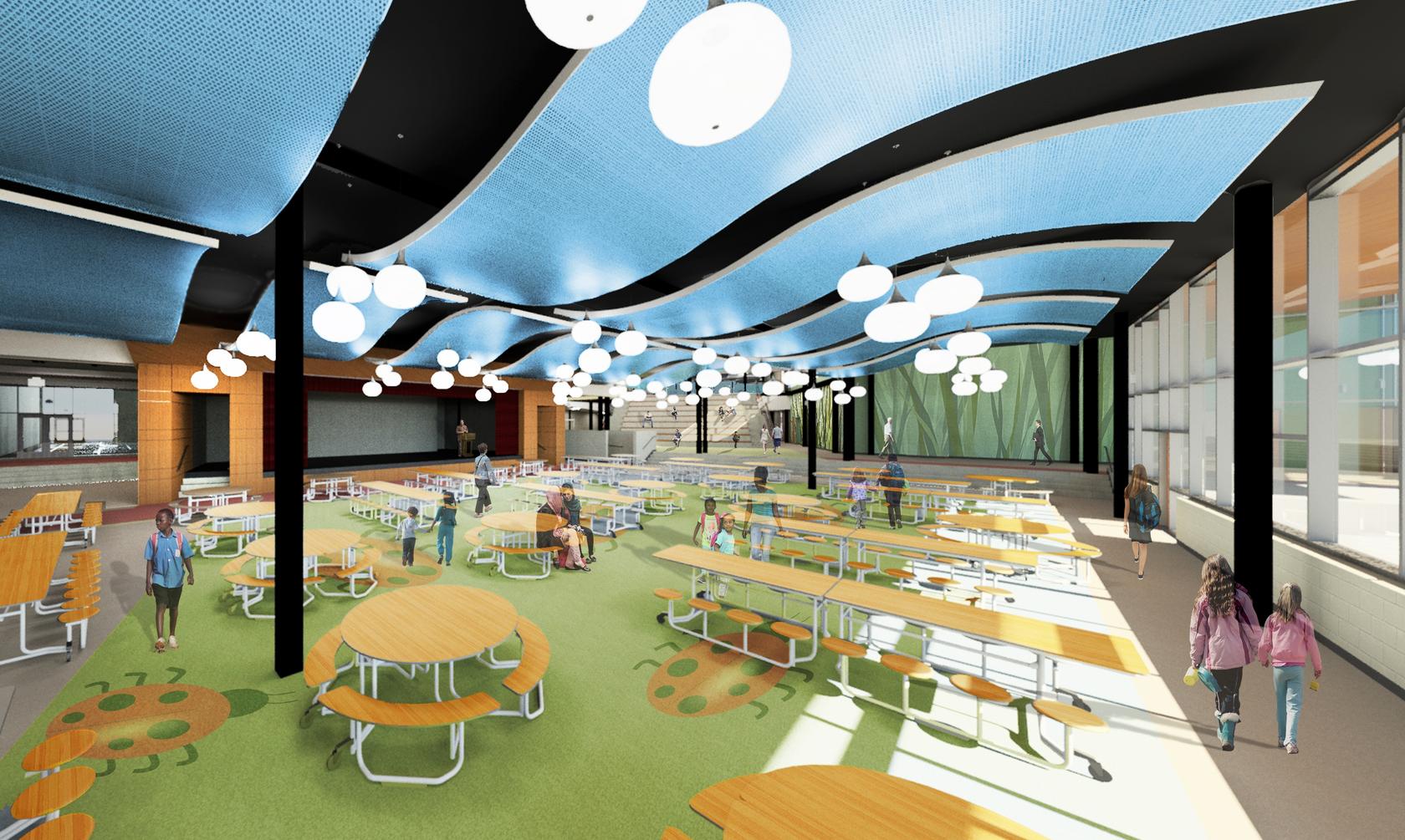
Health and hygiene design priorities
Part of the legacy of the COVID-19 pandemic is a keen awareness of health and hygiene. Post-pandemic, interior designers have a greater focus on the cleanability and sterilization of surfaces.
Plumbing fixtures are trending toward touch-free designs. Sensor-activated lavatories and toilet flush valves are becoming standard in schools. Automatic hand dryers are controversial, since there are studies which indicate that high velocity air can increase germ spread. They reduce waste but may not improve hygiene.
While always a critical component of K-12 facilities, indoor air quality (IAQ) has become a top priority to prevent the spread of airborne diseases. With most of the school day spent indoors, the air that students and teachers breathe significantly impacts their health and well-being.
By increasing air change rates and improving air filtration, HVAC systems facilitate the removal of contaminants and prevent the spread of airborne pathogens such as the flu, covid, RSV, and measles. Other MEP (mechanical, electrical, plumbing) systems such as lighting and plumbing can also contribute to better air quality by minimizing the use of volatile organic compounds (VOCs) and other harmful substances.
With the rise of e-cigarettes among youth, vape sensors are being added to student restrooms. These sensors detect the effluents given off by e-cigarettes and send a signal to the building management system (BMS) or front desk for administrator attention.
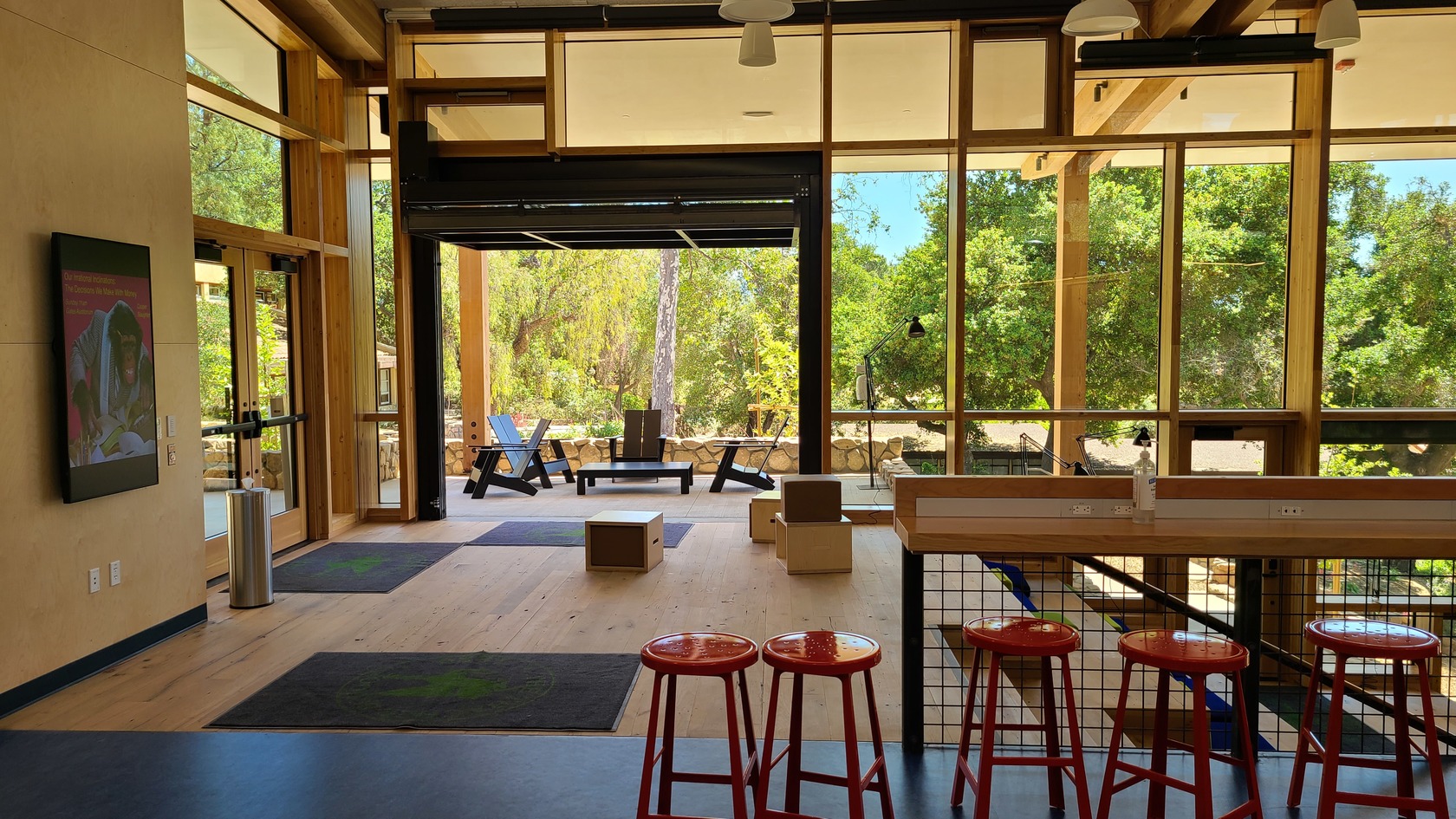
Sustainability for K-12 projects
When it comes to healthy K-12 projects, many schools prioritize sustainable practices, even if they don’t pursue certification from LEED, CHPS, WELL or Net-Zero. In some cases, local codes are driving sustainable designs. For example, in the U.S., local code authorities throughout the county are vigorously adopting energy and sustainability codes which dictate minimum energy efficiency and air quality standards to actively progress and influence design priorities.
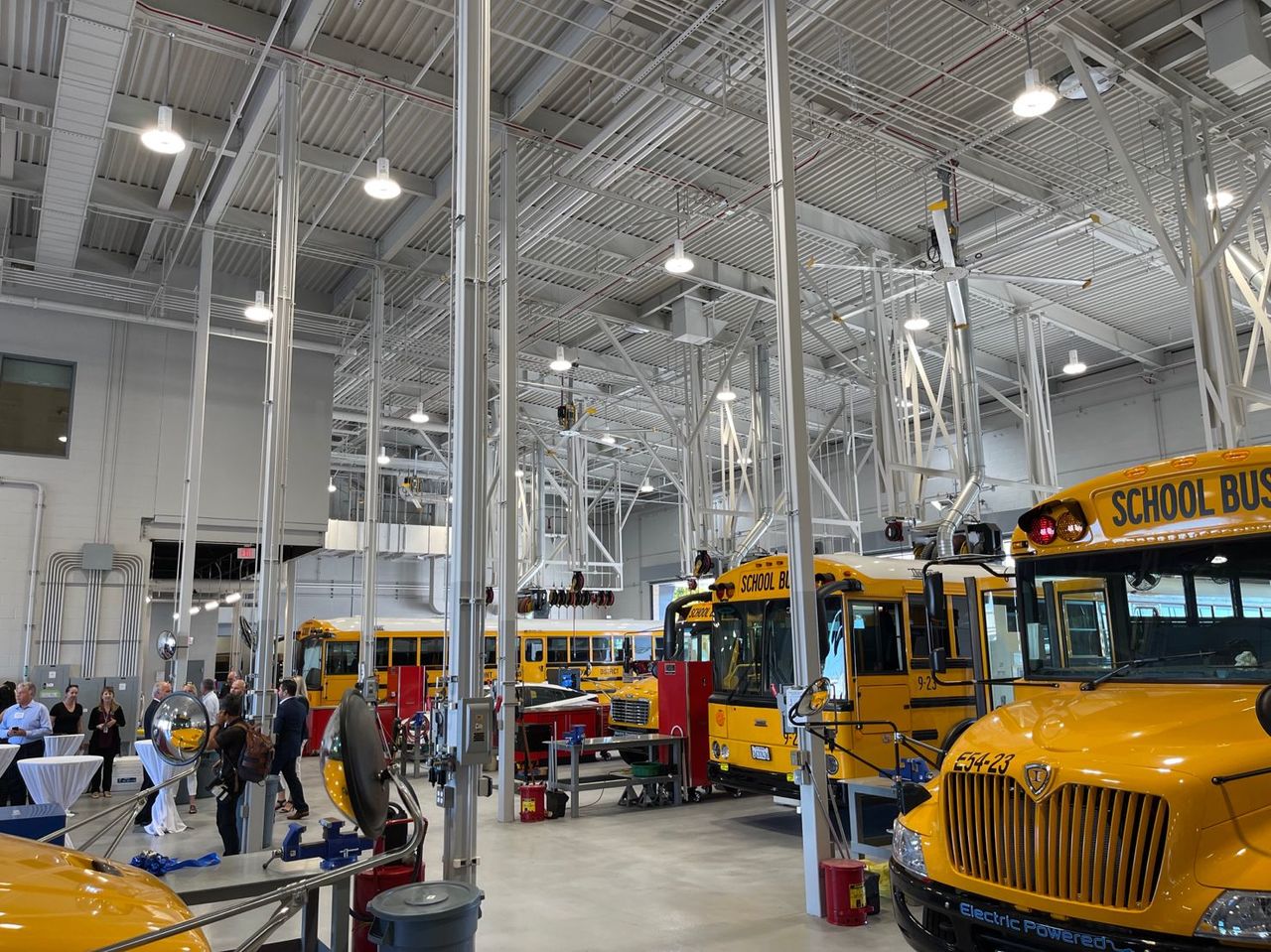
Retrofitting existing buildings to meet current energy goals and standards can be challenging but achievable. For instance, it’s usually not desirable (and isn’t always feasible) to replace or upgrade functioning equipment only to achieve an energy reduction goal. Modifications to existing systems can impact ventilation rates and lead to a chain reaction throughout the building’s systems and components. For example, adding an air conditioning system that contains a total energy recovery component to a building provides an energy efficiency method for pretreating the outside air but can require structural upgrades, electrical service modifications as well as maneuvering new distribution ductwork throughout the existing building. For renovations, determining the types of sustainable enhancements deployed requires careful consideration.
Strategies like rainwater harvesting, efficient plumbing fixtures, recycling programs, and natural daylighting can contribute to a greener and healthier learning environment. Collaborations with school districts and design teams can also result in solutions that educate students about sustainability practices and foster a culture of environmental stewardship within the school community.
An emerging trend is the transition to EV bus fleets with charging-equipped transportation facilities. While adoption varies across North America, many school systems are adding the infrastructure to support an incremental transition.
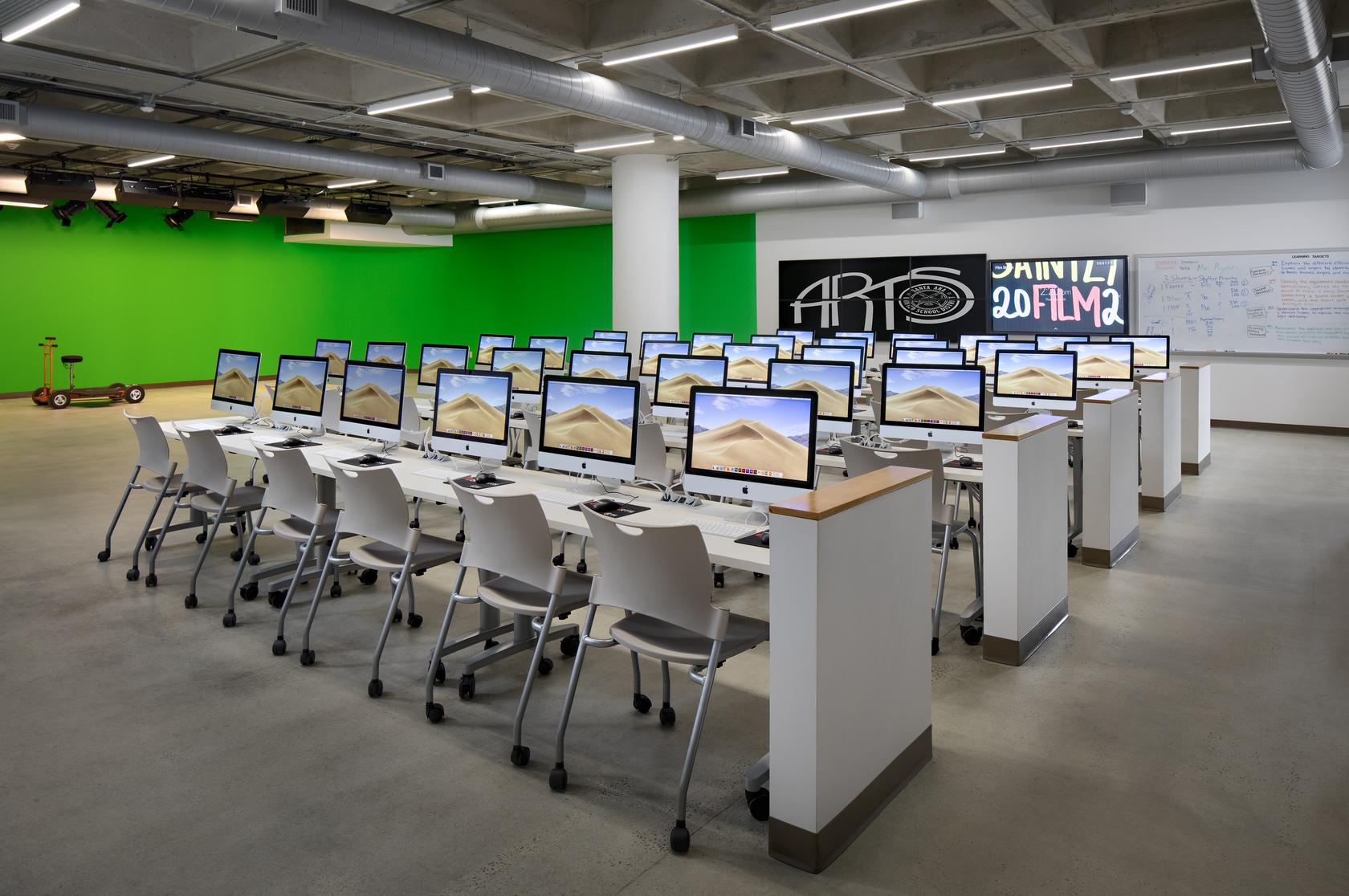
Technology design priorities for K-12 schools
School maintenance personnel often face staffing shortages and funding limitations, making it a challenge to keep up with regular maintenance requirements. Building management systems (BMS) are a solution that many schools are turning to for assistance. BMS can help schedule regular maintenance activities, allowing maintenance staff to address preventative measures before more significant and more costly issues occur. Additionally, many utility companies participate in demand response activities, and having a BMS allows schools to quickly adjust their operations to respond to high peak load situations. Many schools are investing in BMS and the networked infrastructure that supports it as an economic strategy.
Classroom technology is also evolving. Large 72-inch touchscreen interactive monitors are replacing traditional projectors and smart boards. This technological upgrade provides teachers with a new tool to enhance student learning experiences and accommodate remote learning when needed.
Rather than focusing Wi-Fi access points in high-traffic areas, current trends assume that almost everyone on campus—teachers, faculty, parents, and students—will be using a wireless device. Computer modeling helps designers plan for comprehensive coverage. Through simulation software, designers can input the architectural blueprints and predict how Wi-Fi signals will propagate through various materials and structures. This predictive modeling can help identify potential dead zones before the system is installed, allowing for adjustments in the placement and number of access points to ensure consistent coverage.
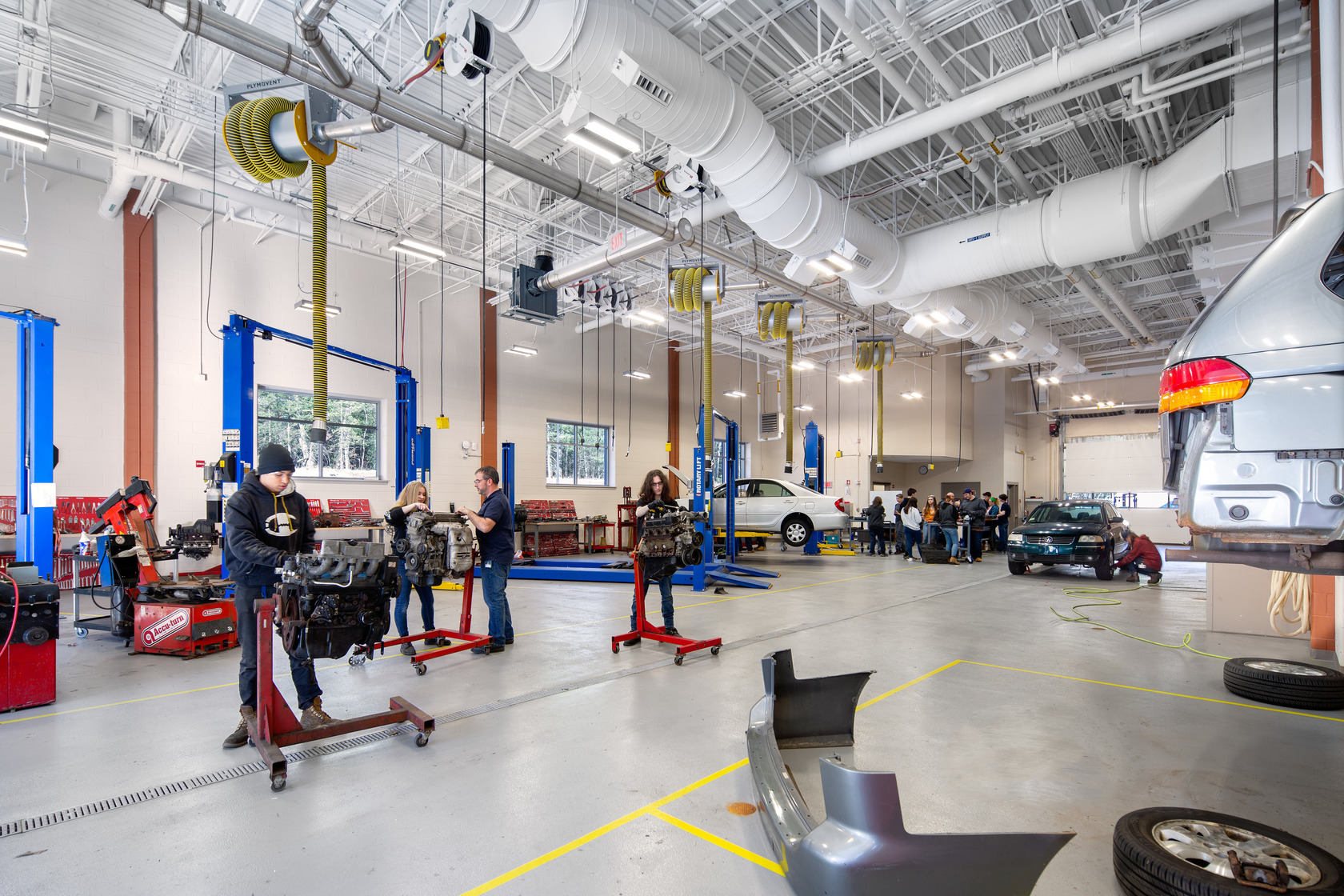
Trends in funding for K-12 schools
The high and unstable price of materials is making funding difficult to quantify. Construction estimators struggle to lock in prices due to fluctuating markets. They often must overcompensate to reduce their risks. For example, despite geothermal being a popular energy-saving option, its current pricing caused by demand can make proper funding challenging to secure.
To navigate these challenges, we recommend starting with a thorough feasibility study—including a representative from the construction industry—at the early stages of a project. This approach ensures that all aspects of the project are thoroughly reviewed as a team, accounting for budget limitations, system feasibility and delivering the team a focused path to keep the project on budget and on schedule.
At Salas O’Brien, we understand the importance of evaluating existing infrastructure to determine the most cost-effective approach. If the age and operating condition require system replacement, integrating new and emerging technologies presents an opportunity to make economic choices while maintaining quality and safety standards.
As supply chain issues and factory production lead times continue to drive costs up, using off-the-shelf items has become a focus to keep project schedules on track. By utilizing our specialized expertise, we can recommend the best solutions that align with your budget and project goals to improve the safety, health, and security for your students.
Salas O’Brien is proud to be a Visionary Sponsor of the Collaborative for High Performance Schools (CHPS) Minor Renovations Program.
For media inquiries on this article, reach out to Stacy Lake.
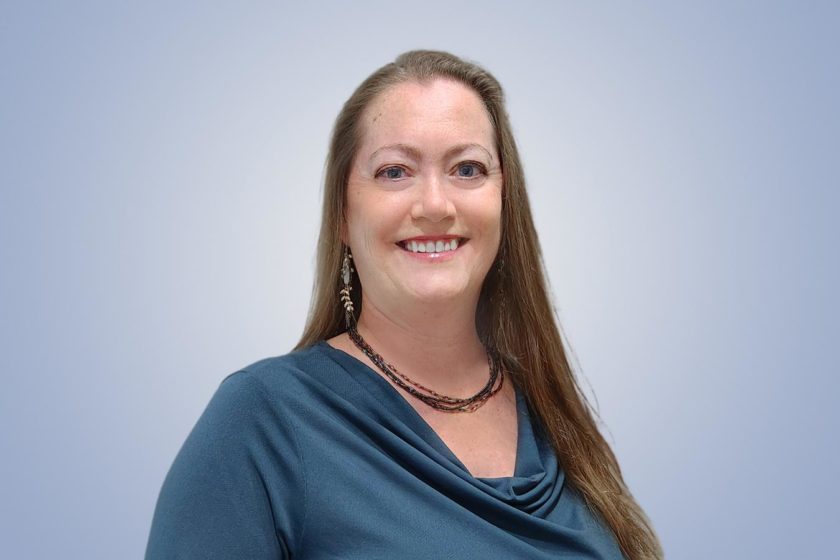
Misty DuPre, PE
With 19 years of experience in mechanical engineering for educational facilities, Misty DuPre is an expert in LEED projects, energy analysis, cost estimation, hydronic central plant design, and DDC controls. Her expertise in the field has enabled her to provide innovative solutions for complex projects for schools, the federal government, and municipalities. Misty serves as a Principal for Salas O’Brien. Contact her at [email protected].

Sean Holder, PE
Sean Holder has specialized in the engineering of K-12 educational facilities during his 25 years of experience in the industry. In addition to serving clients, Sean is a team leader focused on establishing and maintaining engineering standards, training engineers, and assisting in the operation of the mechanical department. Sean has a BS in Mechanical Engineering from St. Louis University and serves as a Principal at Salas O’Brien. Contact him at [email protected].

Ilona Prosol, PE, LEED BD+C
Ilona Prosol is a team leader with more than 25 years of design and management experience. She approaches design for educational facilities with a focus on sustainability, working with architects and other consultants to customize solutions that are unique to each client. She is as a Senior Vice President at Salas O’Brien. Contact her at [email protected].

Felix Zayas, RCDD, TLT, CWNA, DCDC, NTS, CTS
Felix Zayas has extensive knowledge of current technology standards and practices. He is a proponent of coordination and provides clear communication. As a valuable member of Integrated Project Delivery, Felix has led technology design for healthcare facilities, commercial facilities, higher ed and K12 facilities, technology equipment projects, and infrastructure projects. He applies logic to structure concepts, ensuring a practical approach. Felix serves as a Vice President at Salas O’Brien. Contact him at [email protected]