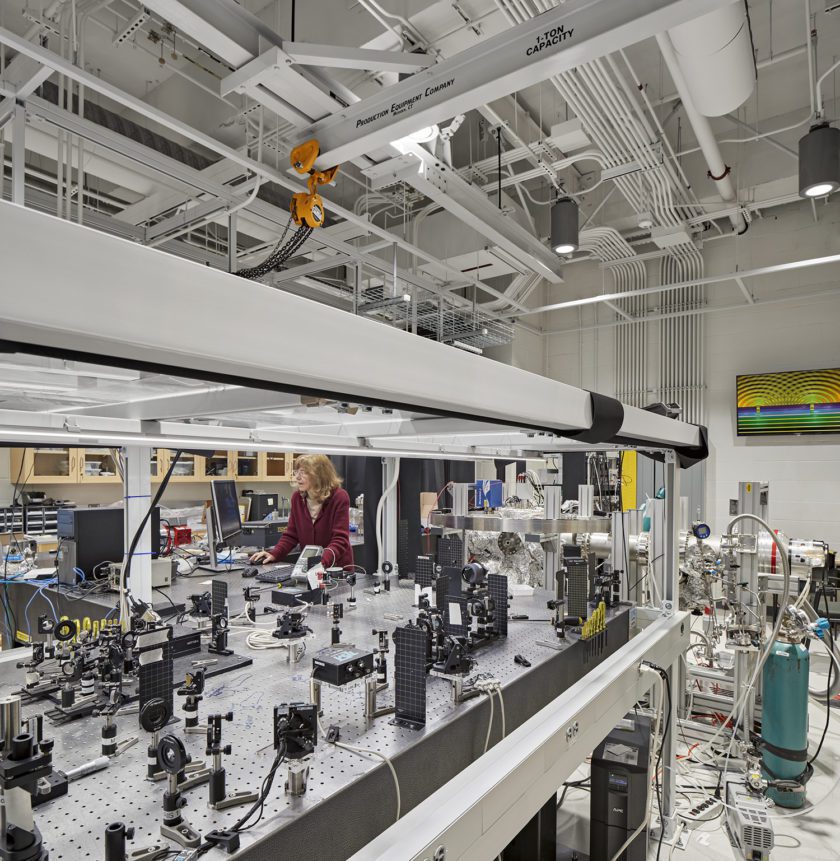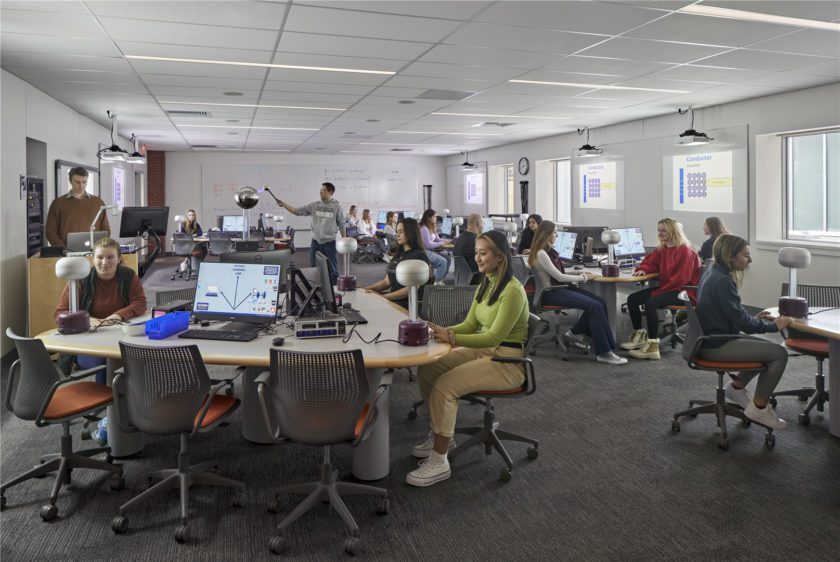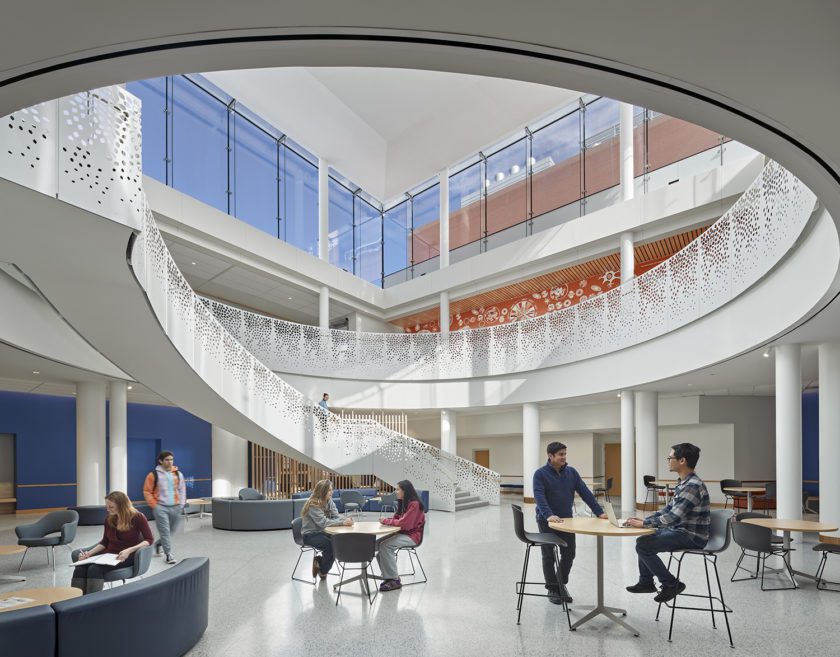News & Insights
Hidden features future proof an old workhorse at UConn’s Gant Science Complex
The new light-filled building featuries modern collaboration and meeting spaces, research labs, classrooms, and offices. Underpinning them all are the systems that provide operational and energy efficiencies and allow the building to adapt through time.
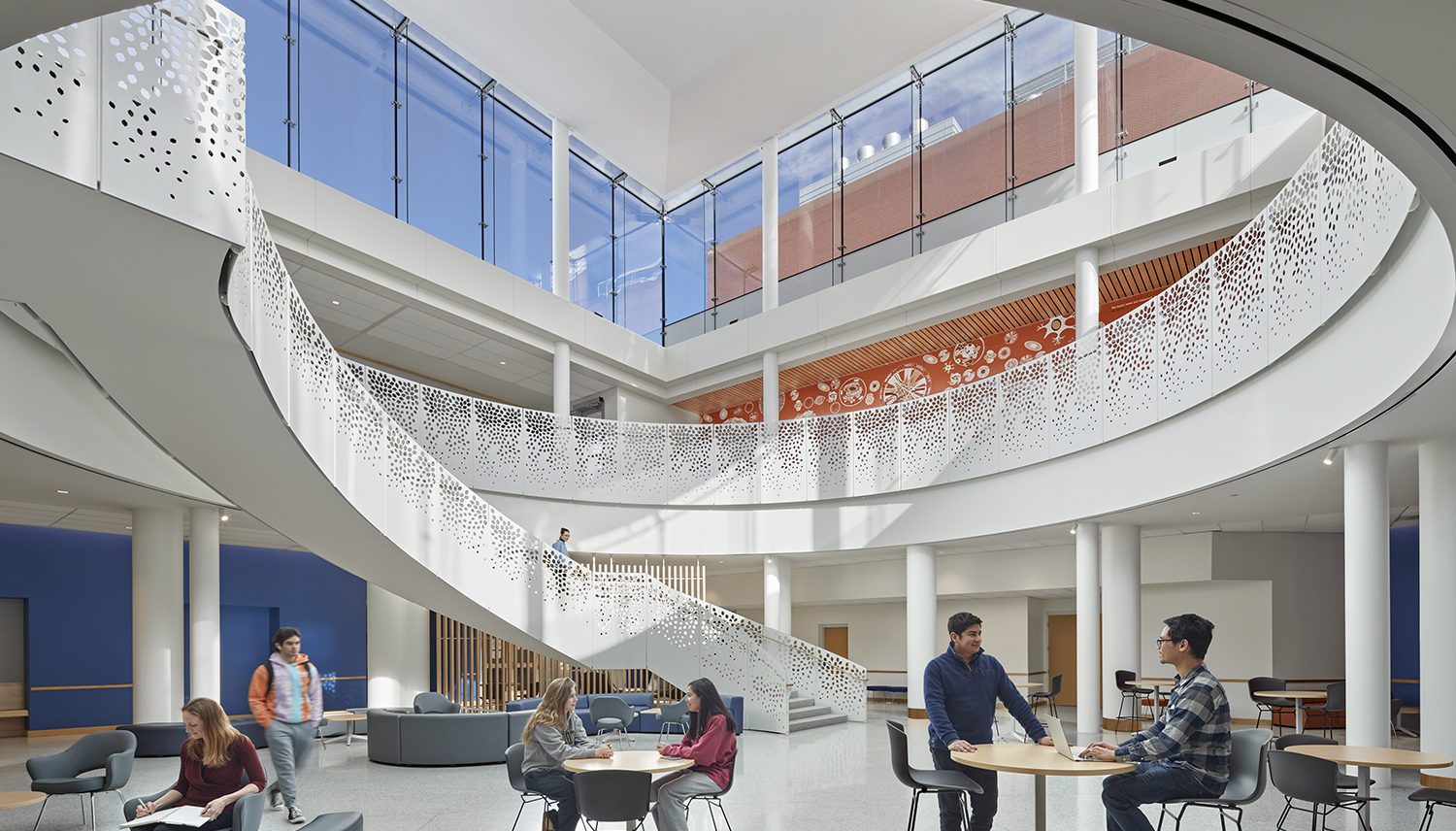
You would be forgiven for thinking that the University of Connecticut’s Gant Science Complex is a brand-new STEM building. For those in the know, however, the building, which has housed UConn’s science programs since the early 1970s, has undergone a remarkable transformation. What was a tired brick-clad workhorse is now a vibrant center for science teaching and research.
Along with its notably modern design and new collaboration spaces, there are more than a few unseen features that have given the building its new life. As can often be the case when it comes to the mechanical, electrical, and plumbing engineering components of such a comprehensive renovation, the best work often goes unnoticed, a sure sign of the project’s success and long-term viability.
Built in the mid-1970s, the 285,000-square-foot Gant Science Complex was home to departments of environmental and evolutionary biology, physiology and neurobiology, and physics for several decades. The renovation of this campus landmark is part of Next Generation Connecticut, the 2013 initiative to expand educational opportunities, research, and innovation in the STEM disciplines at UConn. Providing MEP, fire protection, and technology design, as well as site/civil engineering consulting to Goody Clancy, principal architect, and Mitchell Giurgola Architects, associate architect, our new team members at BVH Integrated Services were part of the crew that was selected by UConn in 2015 to help achieve these goals.
Renovations began in the summer of 2017. Because the building needed to stay in use, we kept two-thirds of the complex operational at all times. Though this presented some unique challenges, it also gave the design team the opportunity to collaborate with professors on prototyping new classrooms to support new pedagogy and test their effectiveness over the span of a full semester. The prototypes proved very successful in helping the team arrive at optimal classroom standards. This required more robust MEP utilities support, including distributing electrical, technology, and plumbing underfloor to each collaboration table, which required coordination with the furniture vendor to conceal and provide proper access to utilities.
Meanwhile, the university’s data center, which is housed on the main floor of the building and serves as a critical nerve center for the whole of campus, had to remain undisturbed and online throughout. We designed all new services out to the site, separate from the existing locations. This allowed us to back feed the existing data center, taking only redundant portions off-line at a time and allowing for fully continuous operations. Additionally, we developed a separate step-by-step MEP drawing set dedicated specifically to the data center conversion process, giving the contractor a detailed plan for carrying out this complex execution and ensuring a seamless transition with no disruptions.
MEP systems played an integral role in helping the building achieve its LEED Gold target. HVAC measures included energy recovery heat pipes for lab exhaust air, utilizing AirCuity to reduce air change rates for labs during and after occupancy, and increasing ductwork size. Electrical use was further reduced by specifying low wattage lighting that is several steps below the energy code and managed by control systems that track occupancy data and greatly improve energy efficiency. The data center was converted from DX to chilled water, which not only saved on energy but added redundancy and reliability to the system. Along with these energy improvements, the systems are also flexible so that the building can adapt to accommodate central system growth and new uses over time.
The new light-filled building featuries modern collaboration and meeting spaces, research labs, classrooms, and offices. Underpinning them all are the systems that provide operational and energy efficiencies and allow the building to adapt through time. Staying hidden never looked so good.
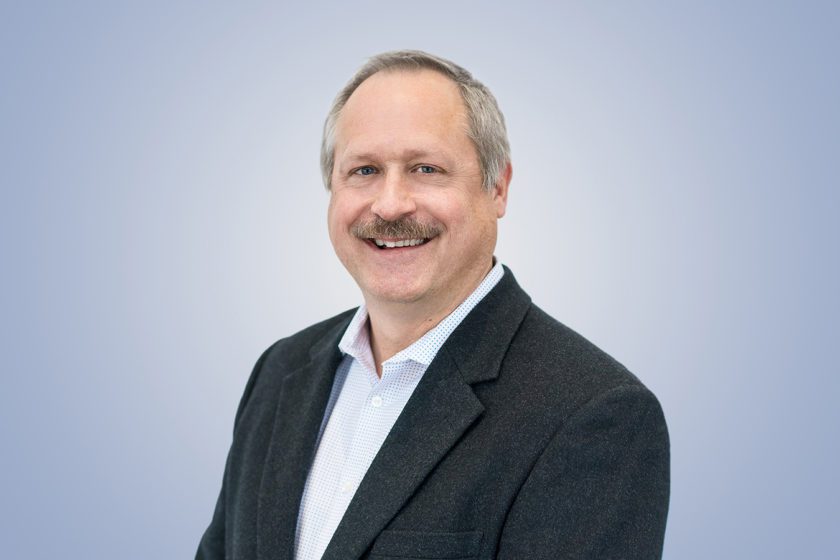
Alan Vanags, PE, LEED AP
Alan Vanags has 30+ years of design and management experience. Alan focuses his efforts on providing technical guidance and leadership to his staff, as well as directing highly technical projects. An electrical engineer by training, he oversees a broad spectrum of projects, including laboratory buildings and complex hospital projects to campus infrastructure planning and design. Alan is a Principal with Salas O’Brien. Contact him at [email protected].
