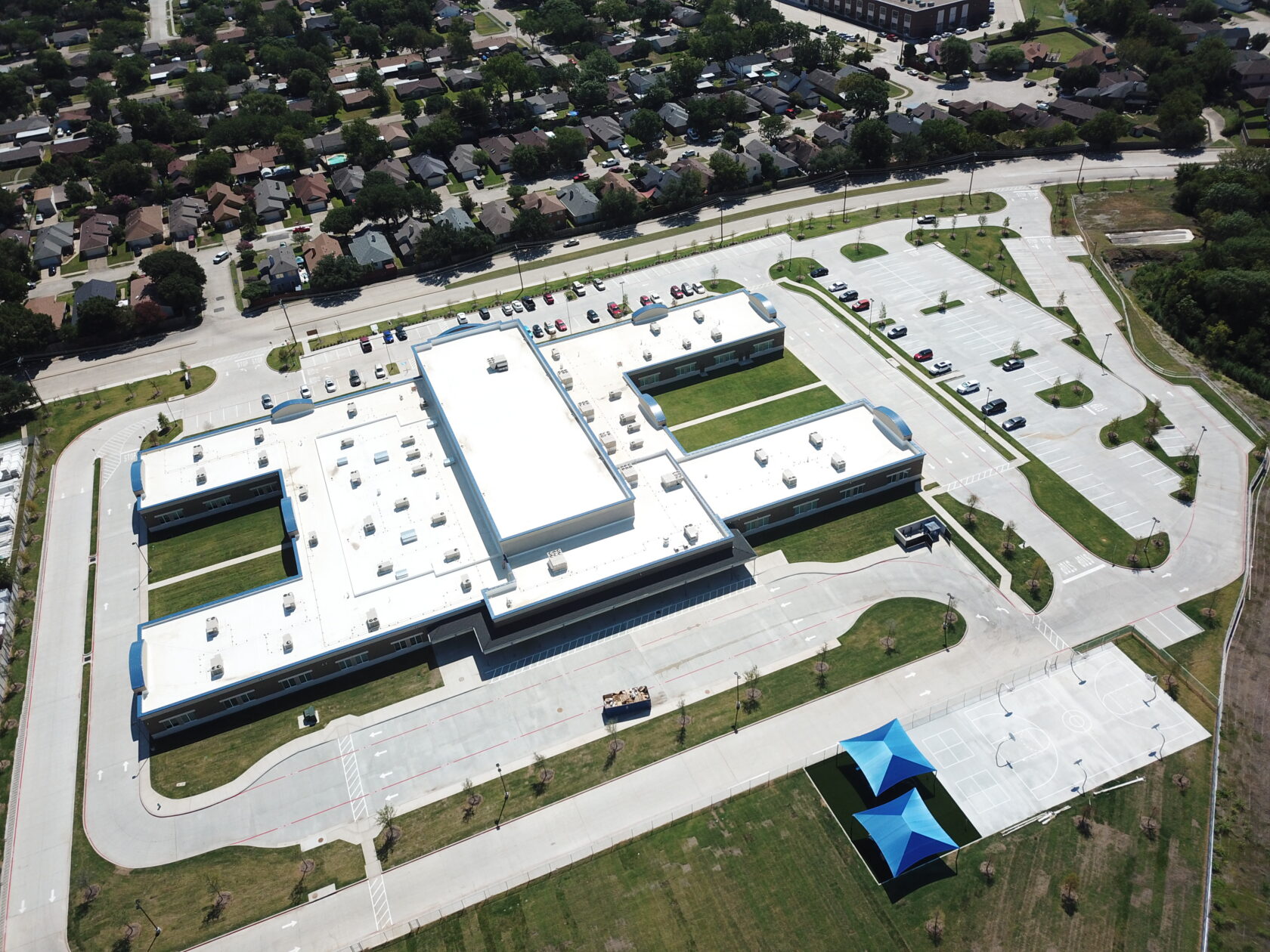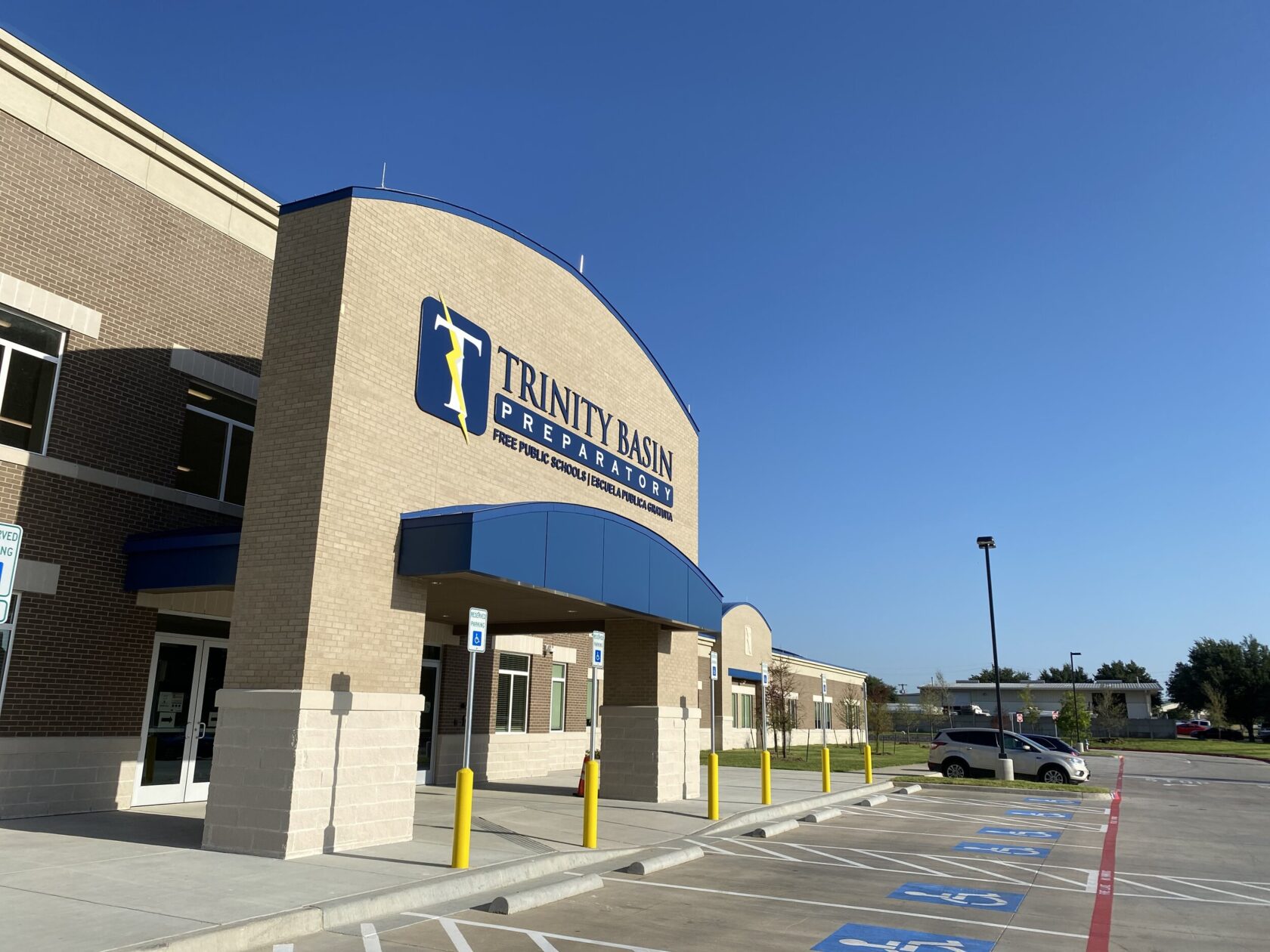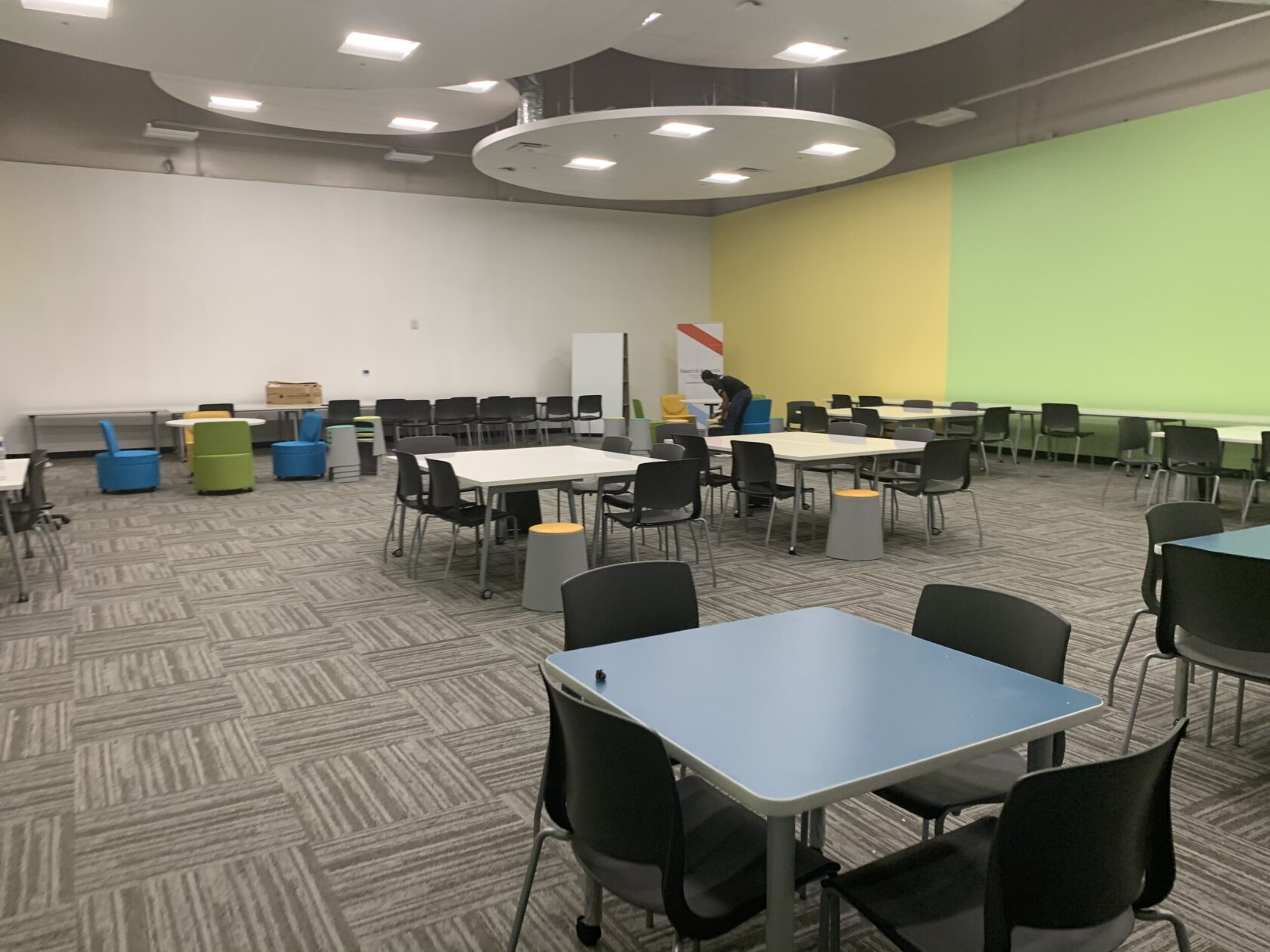Projects
Building occupant safety prioritized in new school design
MESQUITE, TX, USA
K-8 Charter School
Salas O’Brien provided structural engineering design for a ground-up, approximately 81,894 square foot K-8 charter school. We designed the building’s foundation system consisting of drilled piers with slab-on-grade over improved subgrade, and the superstructure uses steel bar joists and beam framing with a metal roof deck.
A storm shelter sized to accommodate all students and faculty is included in Phase 1, furthering the mission of Trinity Basin Preparatory to provide a safe and secure learning environment. The facility consists of tilt-wall panels and a steel beam roof framing with concrete filling over the metal deck. Based on 2015 IBC requirements, we designed the storm shelter for 250 mph wind loads, plus debris impact loads and loads imparted by the adjacent structure collapsing on the storm shelter. We also sized the foundations to resist high wind uplift loads.
Structural
2020
$21 million
81,894 square feet
12.9 acres
Parkway Construction & Architecture


