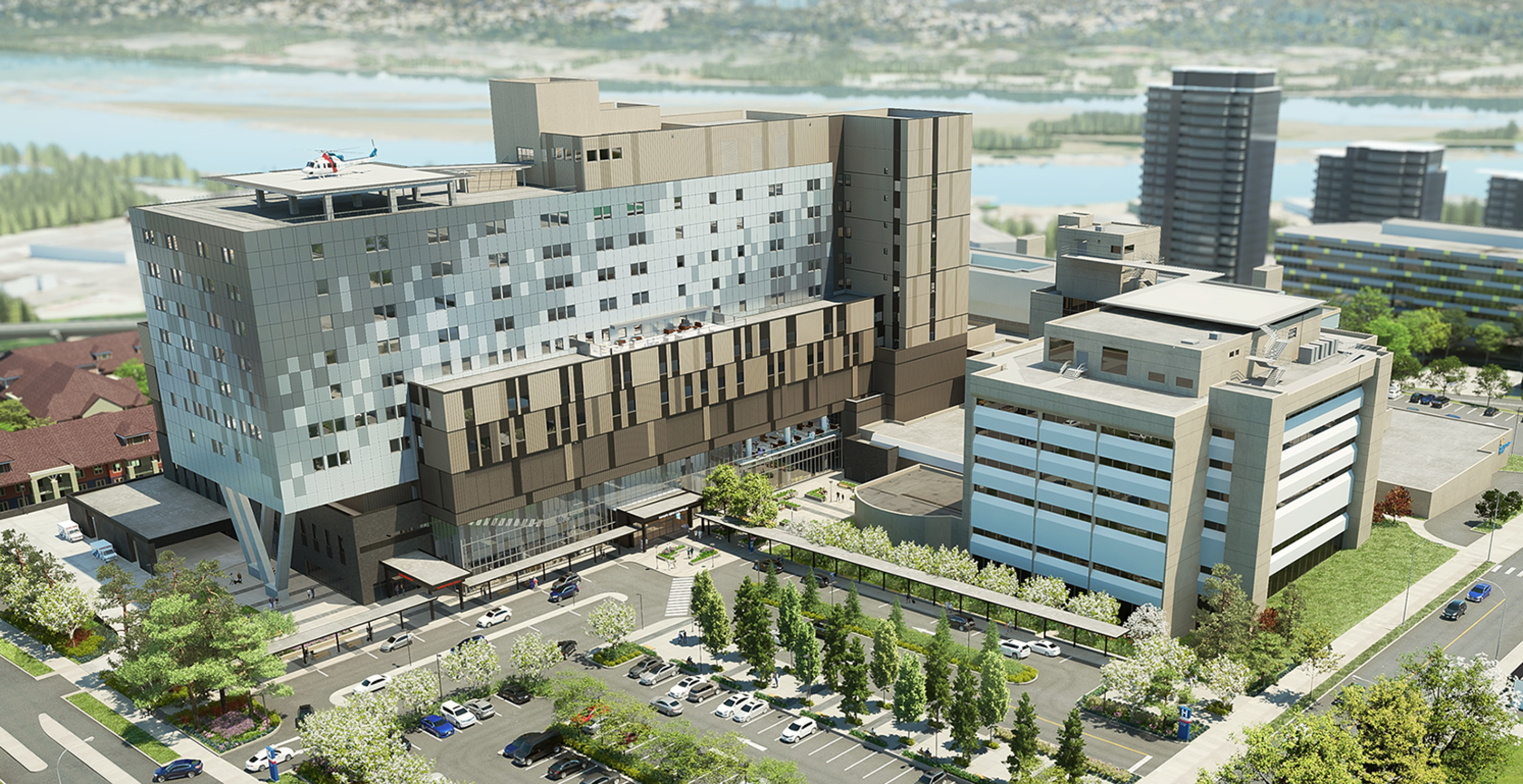Projects
Improving patient care through renovated and expanded facilities
New Westminster, BC, Canada
Hospital Redevelopment
Salas O’Brien is providing mechanical, electrical, IT, telecom, audiovisual, and security design services for the Royal Columbian Hospital’s substantial redevelopment project. Phase two of the design-build-finance project expands the heating and cooling plant capacity. In addition, it adds a new 350-bed Acute Care Tower with 17 operating rooms, eight interventional suites, outpatient services, intensive care units, maternity care, and an expanded emergency department.
The redevelopment will improve infection control and safety, workplace health, sustainable energy usage, and waste management. Additionally, space design will flex to accommodate future medical technology and expand laboratory, pharmacy, cafeteria, and office areas.
After remaining operational through six years of construction, the hospital will offer higher-standard healthcare facilities for years to come.
Ongoing
2026 est.
$1.216 billion (Phases 2 & 3)
Phase 2: 705,000 square feet (plus 215,728 square feet of underground parking
Phase 3: 164,215 square feet
Parkin Architects
HDR
EllisDon
