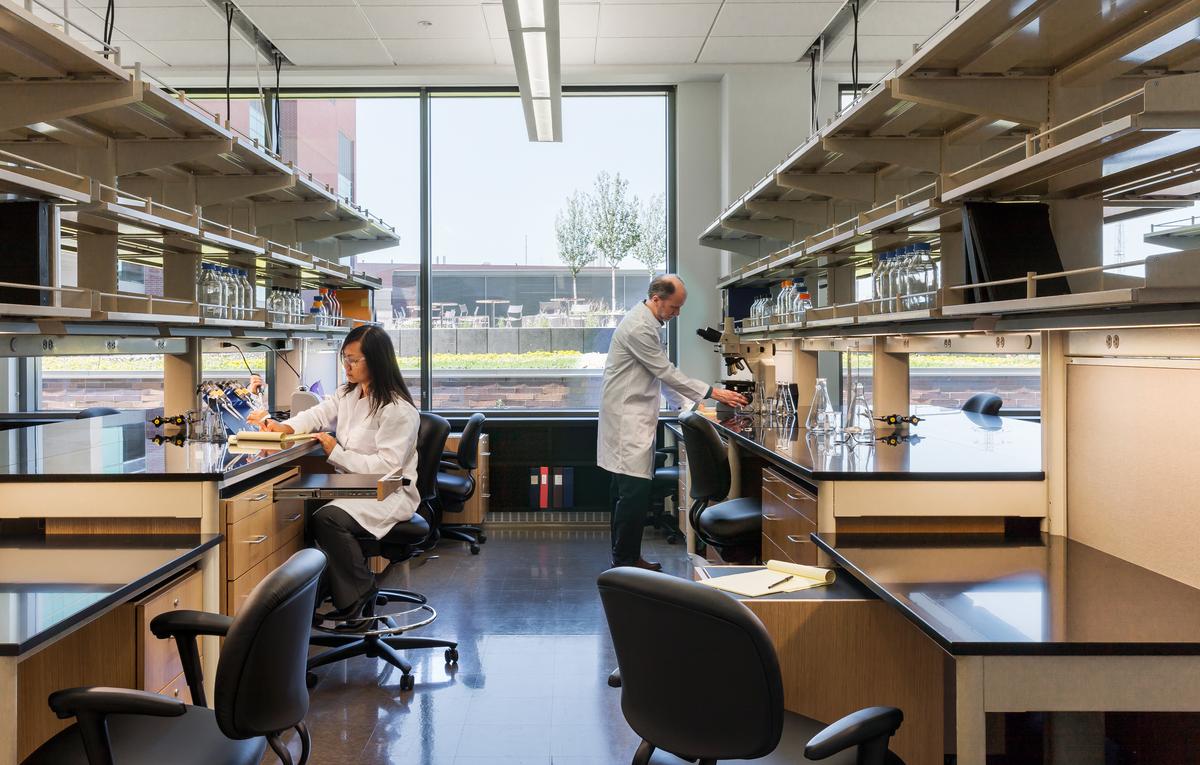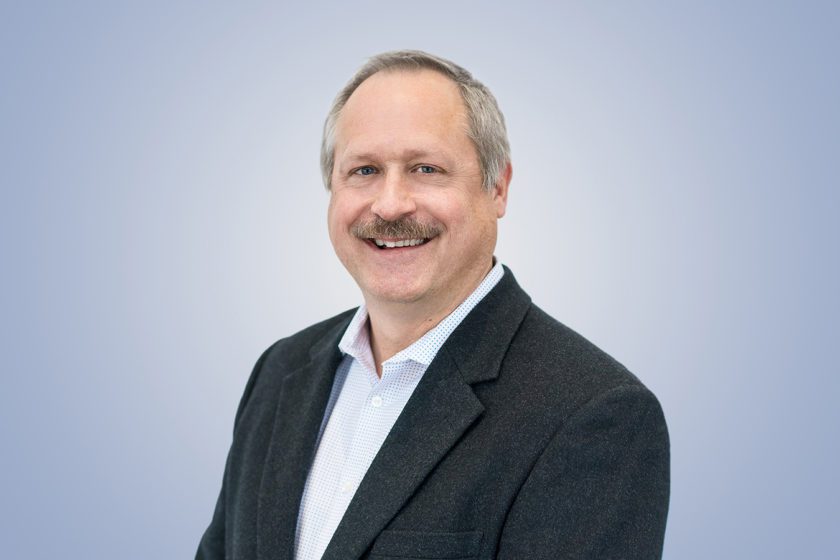News & Insights
Solving unique engineering challenges of university research facilities
Research lab facilities on university campuses have unique engineering challenges. This article dives into the issues and solutions.

University research facilities face challenges their private counterparts most often do not.
Consider the physical hurdles of an educational research facility situated amongst diverse curriculum-based buildings on a compacted campus—many of which exceed 100 years old. There are operational challenges with cross-disciplinary science researchers sharing facilities.
Add to that the complexity of rapidly changing technology, and it becomes a challenge for universities to make the program and infrastructure decisions needed to serve a stationary campus setting for years to come.
This article looks at the unique engineering challenges universities face and shares strategies for making decisions on high-performance research facilities in a campus setting.
Start with the energy
Labs are some of the largest energy consumers on campus, and every decision made about the building impacts how much energy it will consume over its lifetime.
One initial decision with substantial impact on energy consumption involves the building envelope. These decisions can have some of the highest upfront costs. But starting with the envelope pays dividends by reducing the investment in system sizes and returns savings across the life of the building.
Another effective strategy for labs is identifying simultaneous heating and cooling building loads. Centralized modular HVAC systems can very efficiently shift heating and cooling across large buildings to maximize the use of thermal energy. Operating at lower heating temperatures can open up opportunities for capturing more sources of energy loss.
Reclaiming wasted energy is another important strategy. Lab exhaust energy is lost to the outside, but new capture technologies such as recirculation hoods, reclaim coils, low flow hoods, and continuous sensors on Lab air quality can capture and/or reuse energy that would otherwise be lost. (Even heat from sanitary systems can be reclaimed.)
Many times, research facility projects are the catalyst for a holistic campus energy plan that incorporates renewable energy via photovoltaic systems and carbon reduction methods such as ground source geo-exchange systems paired with electric heat pumps and heat shift chillers.
As we strive to reduce the energy and carbon footprints of very complex research facilities, we find the resilience of the campus electrical distribution system to be of greater importance, which can be helped by deploying local campus microgrids.
Make the building manage your resources
To avoid a protectionist decision-making process during the project design phase by research teams with disparate functions, the engineering team can bring stakeholders together and lead an honest needs assessment of programmatic resources and infrastructure systems. The goal is to foster collaboration early such that the lab facility design will reflect this partnership approach. The added benefit is that when co-located research teams create efficiencies through shared resources, building costs (first and long term) are reduced.
The engineer can also bring practical resource management strategies to the table. For a detailed example, efficiency upgrades such as recapture systems to clean, filter, and reuse valuable laboratory gasses such as helium. Engineers can also develop monitoring and safety strategies for lab utility infrastructures. The design of central system purity levels for air and water determines what happens at the source and what happens at the user level.
Even energy efficiencies of high-performance buildings degrade over time. Mechanical and electrical systems can fall out of the parameters that were initially set for them. Engineers and commissioning teams are needed to set up processes for calibration of systems and continuous commissioning to make sure that a building manages resources as well on day 1,000 as it does on Day 1.
Balancing economics and the need for flexibility
A private research facility generally supports a finite mission. It is a private investment aimed at achieving a return. Subsequently, the creation of a lab building to support this type of undertaking often focuses the design process into a singular direction with a relatively short-term endpoint in mind.
Universities run on a different economic arrangement. Research departments share funds with the other college departments on campus. Funding for scientific endeavors in an educational setting come from several sources (campus budgets, tuitions, taxes, fees, grants, endowments). Facilities on a campus are constructed to support a lasting legacy and are frequently thought of as “forever” buildings. This long-term construct puts intense pressure on the decisions universities make about their science facilities. The way the scientists work today will change in the next 5 years. The need for flexibility isn’t just a trend, it’s a mandate.
In planning meetings for lab facilities, the conversation often begins with phrases like totally flexible, completely adaptable, and robust infrastructure. However, providing infrastructure for every possible future scenario is expensive. Because there are infinite numbers of options, you can wind up spending millions of dollars trying to future-proof for a future that is undefined. True adaptability looks at the daily processes and finds the flexibility to support what is reasonable or what can be most easily augmented down-the-road if needed. The best way to do this is to have an engineering team that will get to know you well enough to be able to advise when choices are made to create an adaptable future.
Through laboratory facilities, university research endeavors support long-term discoveries as they develop the scientists who will serve both academic and commercial research. Choosing the right engineering team can set a research facility on the right long-term path for an efficient, environmentally friendly and versatile building. The building will need to serve the university, while attracting researchers, teachers, and students alike.
Salas O’Brien has a deep resume of helping clients with both university and commercial research facilities. We serve the research community through our engineering design and support. Let us know if we can help you on your journey to research excellence by reaching out to our contributors below.

Bill Smith, PE, LEED AP
Bill Smith has been working in the engineering field for over 35 years. He’s a problem solver by nature and loves finding a solution to a difficult challenge. He works with high-performance campuses and research facilities and helps lead a team of consulting engineers who share his passion. Bill earned his BS in Mechanical Engineering from North Carolina State University, and currently lives in Raleigh with his family. Bill is a Principal with Salas O’Brien. Contact him at [email protected]

Alan Vanags, PE, LEED AP
Alan Vanags has 30+ years of design and management experience. Alan focuses his efforts on providing technical guidance and leadership to his staff, as well as directing highly technical projects. An electrical engineer by training, he oversees a broad spectrum of projects, including laboratory buildings and complex hospital projects to campus infrastructure planning and design. Alan is a Principal with Salas O’Brien. Contact him at [email protected].