News & Insights
Trends in revenue-generation, fan engagement, and recruiting in collegiate sports venues
Collegiate sports venues can be powerful catalysts for energizing fans and drawing top-tier talent to an athletic program. Salas O’Brien shares the dynamics between engineering and the collegiate sports experience, offering a panoramic view into the current trends, technological advancements, and future directions shaping these vital athletic hubs.
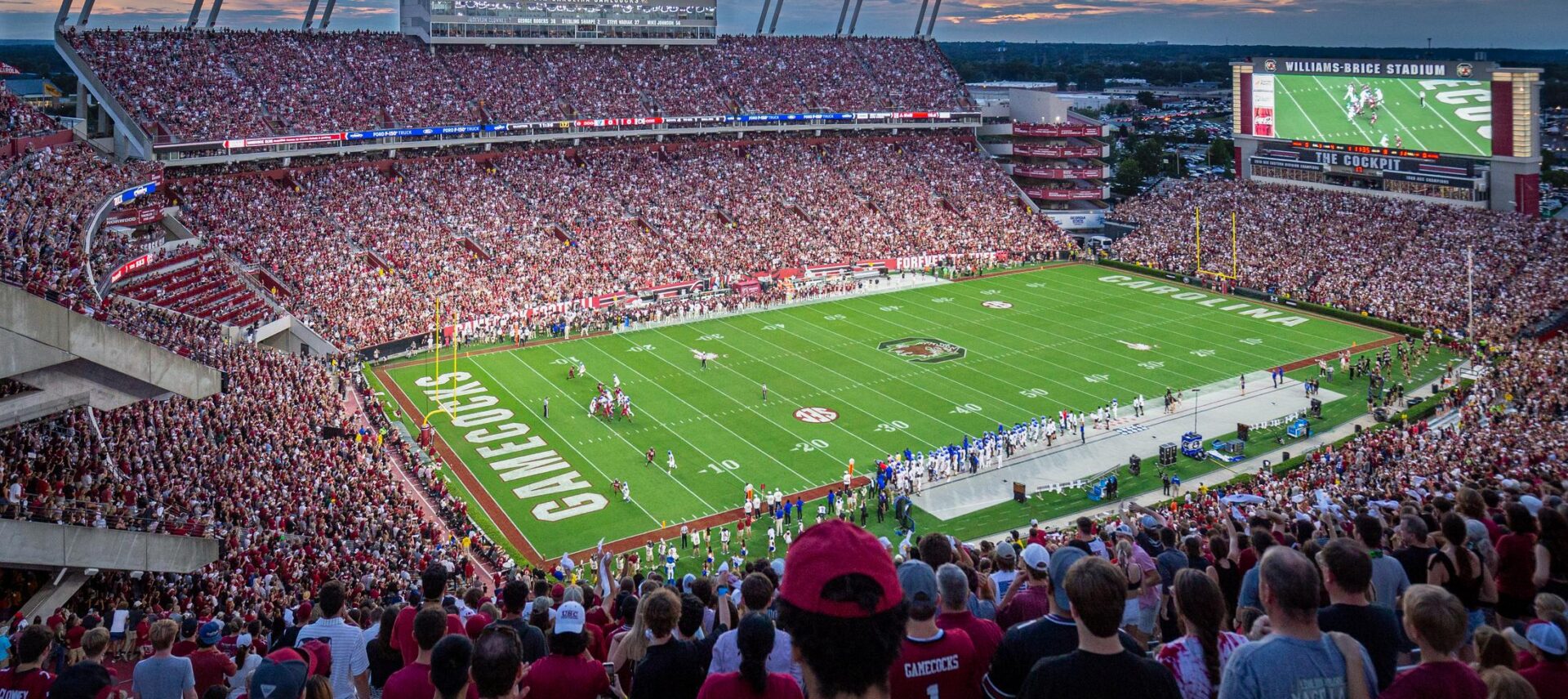
What is driving current investment in collegiate athletic facilities?
The collegiate sports landscape is rapidly evolving, and college and university facilities are undergoing a significant transformation. The driving forces behind this shift can be distilled into three primary factors:
Expanding revenue opportunities
Collegiate sports venues can become multi-faceted platforms for revenue generation. From exclusive VIP lounges to branded retail spaces, the possibilities for additional income streams are abundant. Modern engineering solutions, such as modular designs and energy-efficient systems, also contribute to reducing operational costs, thereby increasing profitability. Educational institutions are leaning into these trends, recognizing the potential to not only cover the costs of venue maintenance but also to reinvest in their athletic programs.
Elevated fan expectations
The advent of technology has drastically changed what fans expect from their in-stadium experience. High-definition visual experiences, state-of-the-art sound systems, specialty food options, and high-speed Wi-Fi are just a few features that have now become standard expectations. Fans are looking for a complete entertainment package that extends beyond the game itself. This includes seamless access to digital content, curated fan engagement activities, and premium services such as in-seat food and beverage delivery. Engineering and technology play a key role in meeting and exceeding these expectations, ensuring that fans become lifetime supporters.
Competition for student athletic talent
The caliber of a school’s athletic facilities can significantly impact its ability to attract top-tier talent. With increasing competition for standout student athletes, colleges and universities are investing in cutting-edge training facilities. These facilities are equipped with advanced biomechanical analysis systems, hydrotherapy pools, and recovery zones that feature players lounges, movie theatres, and museum caliber exhibits of the program’s accomplishments. Great care is put into the design so recruits can picture themselves being part of the team. Such investments not only give these institutions a competitive edge in athlete recruitment but also demonstrate a commitment to player development and welfare.
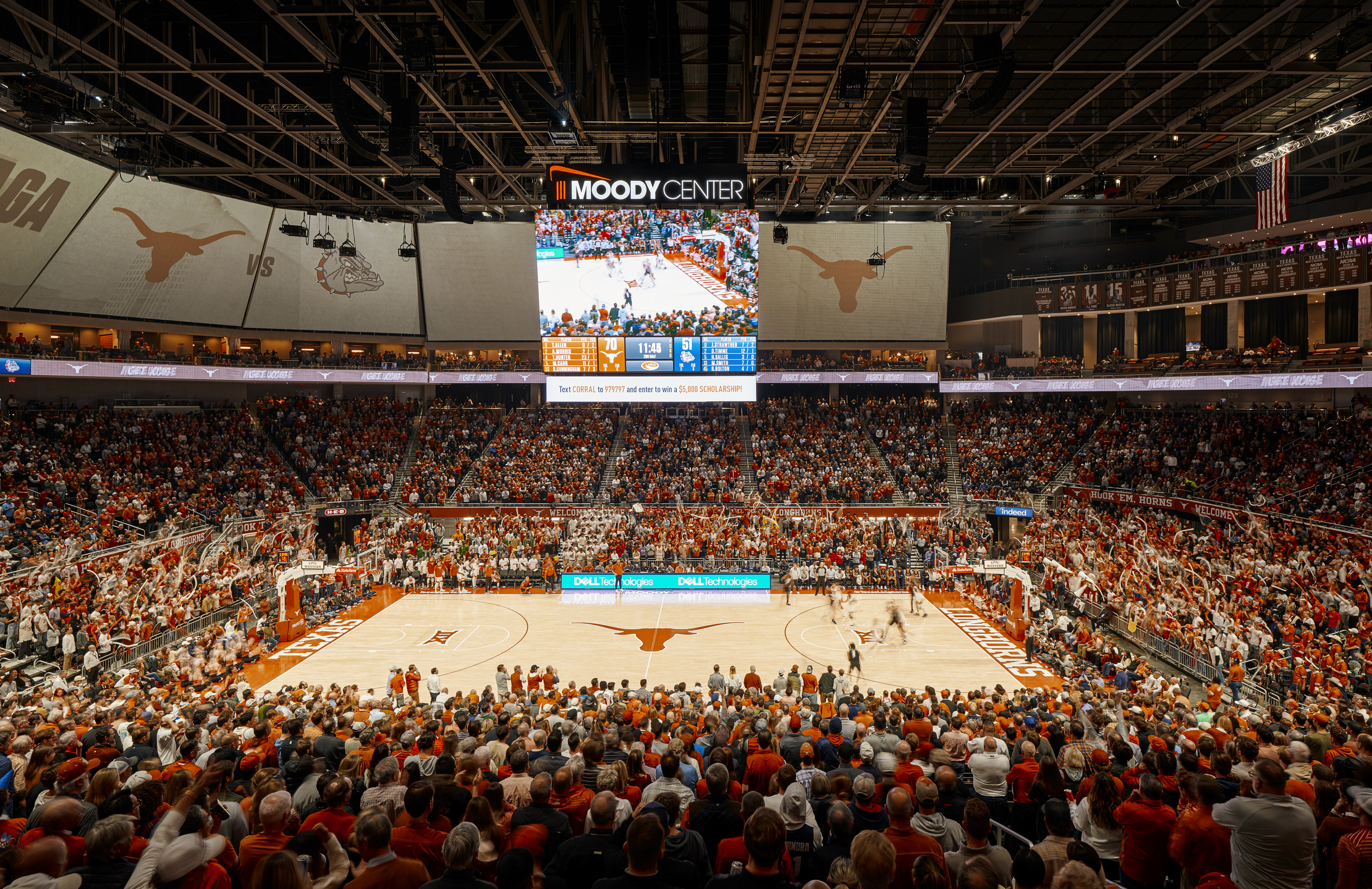
Revenue-generating spaces and sponsorship opportunities
Collegiate sports venues are finding innovative ways to maximize revenue while creating expanded offerings to engage fans. From video boards that amplify sponsor messages to luxury lounges offering premium experiences, these spaces are becoming serious income streams for educational institutions. Here are some of the trends:
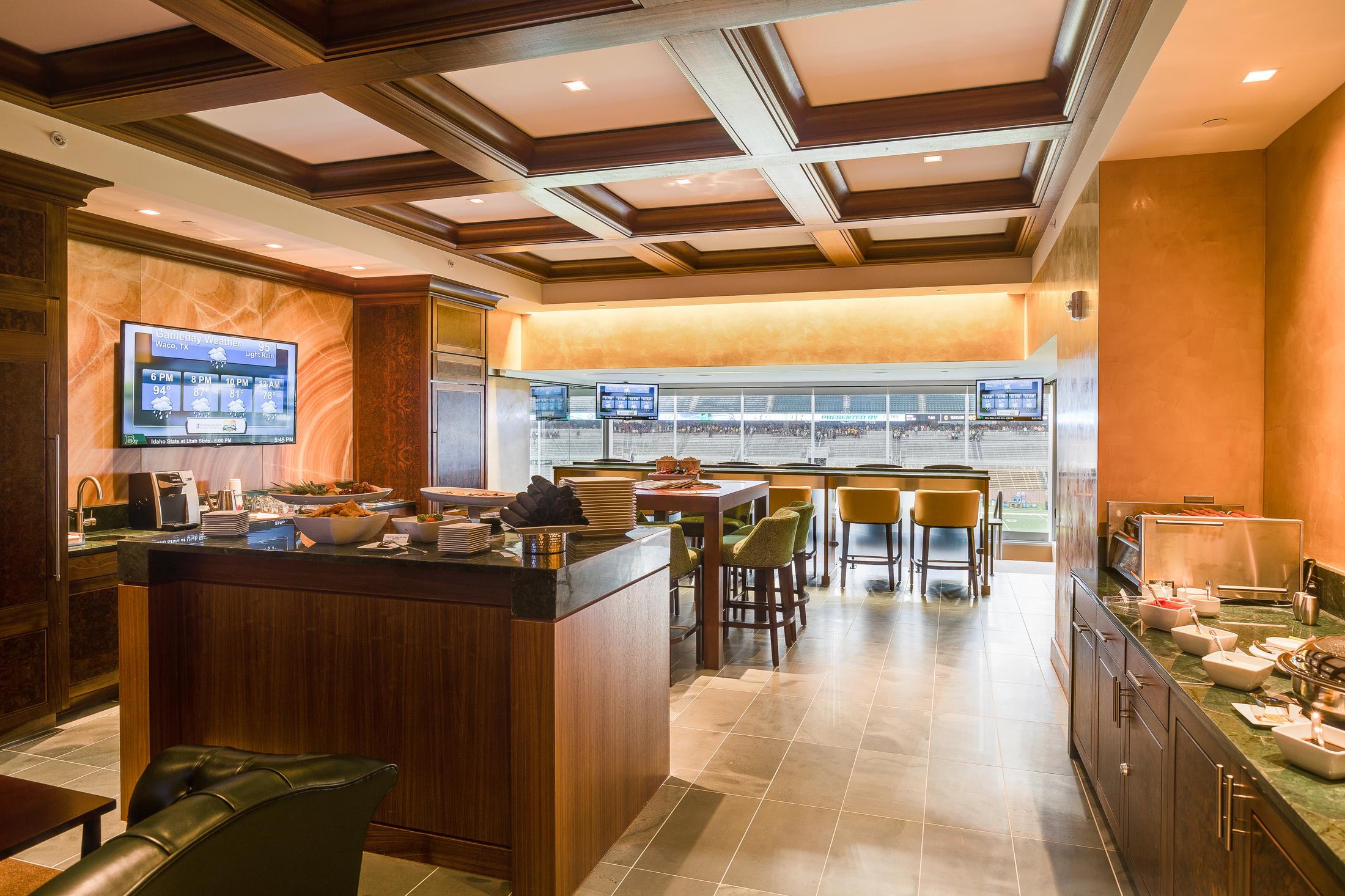
Premium seating and amenities
Some of the most significant collegiate stadia and arena renovations in the past several years have focused on creating premium spaces and seating. Fans can purchase a ticket for a seat that is connected to an amenity that might be a suite, club, or access to premium food and beverages. These tiered experiences give the venue opportunities to expand revenue.
One of the key engineering challenges for these premium spaces is to make sure a fan never feels like they’ve left the event. Analysis of HVAC loads are critical as people move in and out of conditioned spaces. Audio is balanced so the sound inside a club or suite matches the sound outside. Video displays are carefully coordinated so people have sightlines to the action when they are away from their seat.
Another shift is in the additional infrastructure required to power the experience in these seats. Electrical distribution has changed to provide in-seat USB ports to charge devices. In some areas, premium seats are heated to make the experience more comfortable.
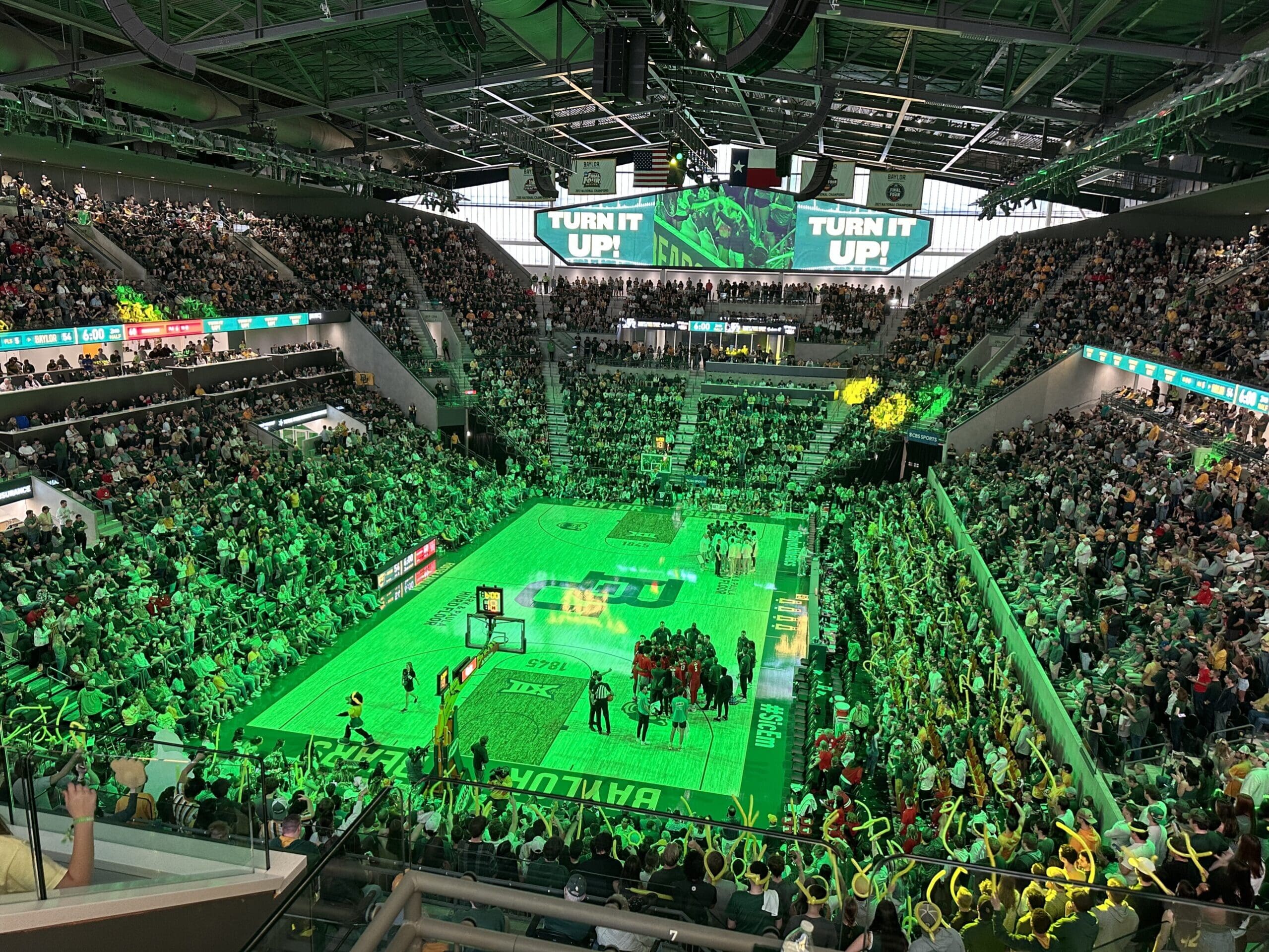
Technology-driven sponsor integrations
The dynamics of sponsorship extend beyond mere financial contributions. Technology-driven sponsor integrations such as interactive video boards, virtual reality fan experiences, and real-time data analytics have made it possible to create a more engaging and immersive atmosphere within the venue. Leveraging the emotional power of sports, sponsors can tap into a loyal fan base while educational institutions benefit from supplemental revenue streams that can be allocated to athletic programs, scholarships, and facility improvements. This symbiotic relationship amplifies the marketing reach of the sponsor and serves as a catalyst for growth and development within the collegiate athletic program.
Large-screen video displays, fascia ribbon boards, integrated LED within vomitories, and digital displays create ample opportunities for streams of revenue. The trend is to expand the “video canvas” throughout the venue with finer pitch and higher resolutions. Technology engineers work with the university and rights holders to design, accommodate, and optimize the assets so they can be maximized for revenue generation.
Enriched tailgating experiences
Educational institutions are recognizing the cultural and social importance of tailgating as an integral part of the collegiate sports experience. By selling or leasing tailgating spaces, universities can generate additional revenue and enhance the overall fan experience. These designated areas often come with various amenities such as electricity, dedicated restrooms, and even pre-set tents or grilling stations. Some universities are going a step further by offering “premium” tailgating experiences complete with catering services, large-screen TVs, and comfortable seating.
From an engineering and facility management perspective, this trend adds another layer of complexity. Proper infrastructure must be in place to manage the increased foot traffic, waste management, and safety protocols. Additionally, it requires efficient land use planning as these spaces must be strategically located to minimize disruption to other campus activities while maximizing accessibility and convenience for fans.
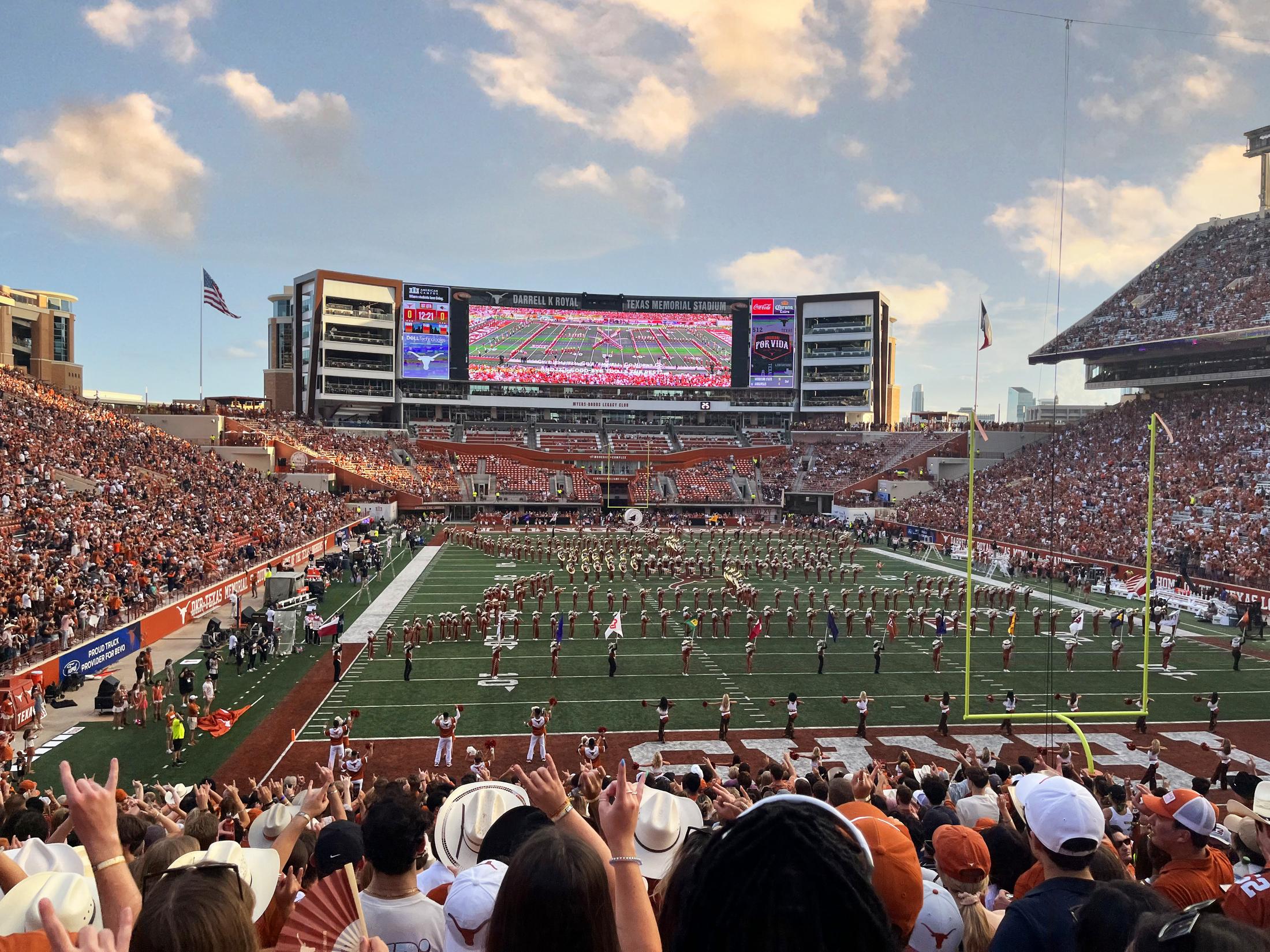
The intersection of engineering and fan engagement
Advanced architectural design and cutting-edge technology are revolutionizing how fans interact with the game and the space around them. This section explores the engineering implications of elevating the fan experience to new heights.
Enhanced Wi-Fi and DAS create connectivity everywhere
The fan experience relies heavily on support from smart phones. Whether a fan is posting a selfie on their favorite social account, tracking player stats, ordering food, or keeping up with their fantasy sports team, connectivity must be no-fail. Both students and parents are rarely away from their phone, and the fan expectation is that there is connection all the time and everywhere. (For reference, consider that Superbowl LVI fans used 31.2 TB of Wi-Fi data as compared to 16.3 TB just 3 years before.)
Many college towns don’t have enough cell towers to cover the influx of use on a game day, so it is up to the venue to provide Wi-Fi or DAS support. This shift requires a much more solid infrastructure than in the past. There is no longer a discussion about what areas are prioritized; Wi-Fi access points are everywhere, and DAS antenna are maximized. Architectural coordination and integration is a significant part of engineering design to support these systems.
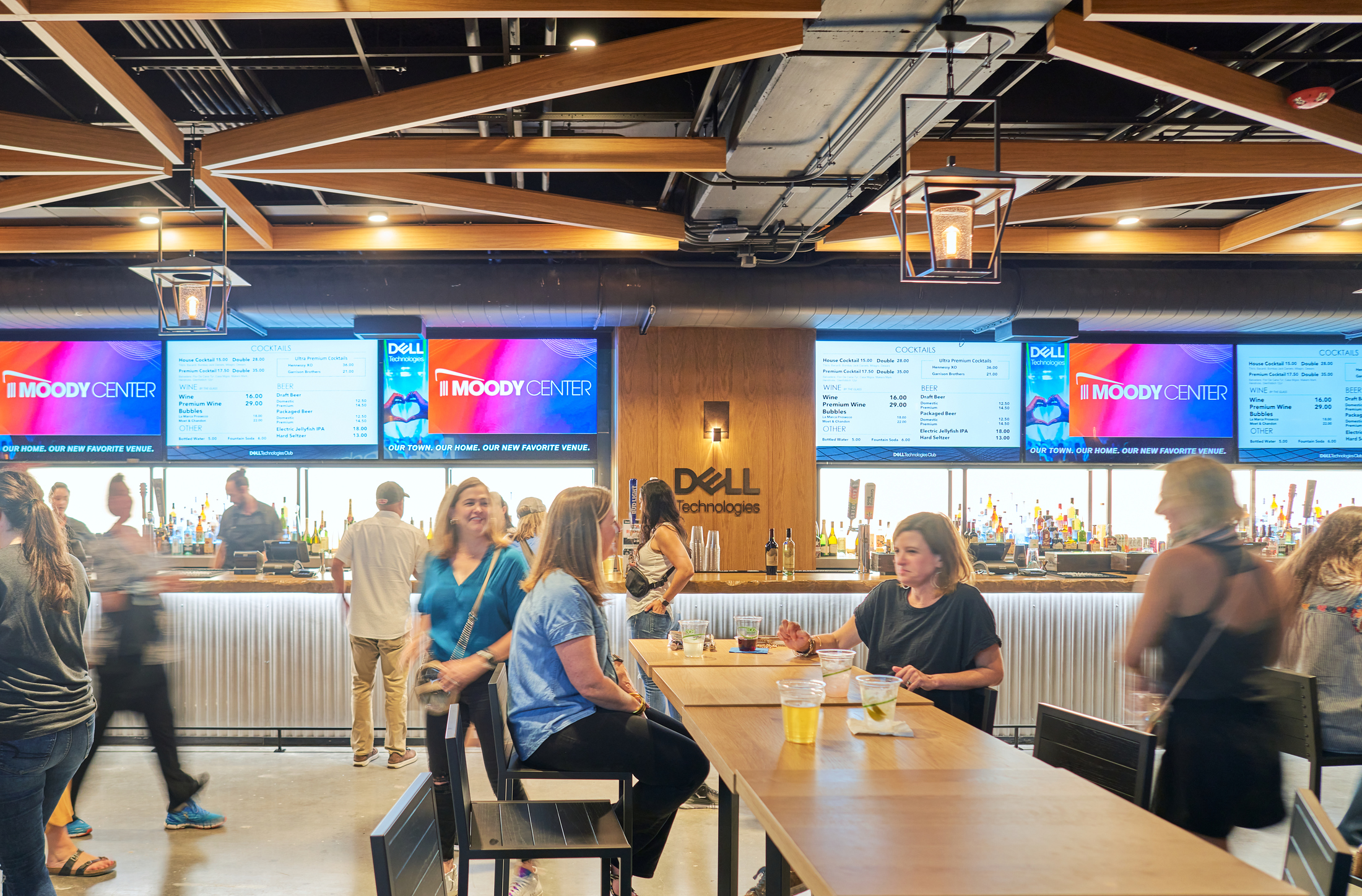
Elevated food and beverage options
Gone are the days when fans were content with standard hot dogs and popcorn; today’s audiences crave gourmet offerings, craft beers, farm-to-table, gluten-free, and vegan options.
The elevated culinary offerings not only heighten the fan experience but also add layers of complexity to the engineering and architectural planning of a venue. Sophisticated food and beverage operations require specialized kitchen equipment like grease interceptors and exhaust fans and intricate plumbing and electrical systems as well as dedicated spaces for preparation and storage. Moreover, modern point-of-sale systems integrated with mobile apps necessitate robust networking infrastructure.
In many cases, it isn’t that the technology is more advanced than previous systems. It is simply that there is much more of it, making previous rules of thumb about what is needed in a collegiate stadium or arena obsolete.
Immersive and branded wayfinding
Venues are incorporating dynamic LED displays, color-change lighting, projection mapping, and interactive touchpoints that not only elevate the aesthetic but also guide fans through the complex layout of stadiums and arenas. These elements create an environment that goes beyond functional wayfinding to immerse fans in the school’s brand ethos and deepen their emotional connection to the team.
From an engineering perspective, the integration of these advanced systems introduces intense coordination between engineering and architectural disciplines to ensure that complex lighting, AV, data, and control systems are robust, energy-efficient, integrate seamlessly with the fan experience, and are operationally easy to maintain.
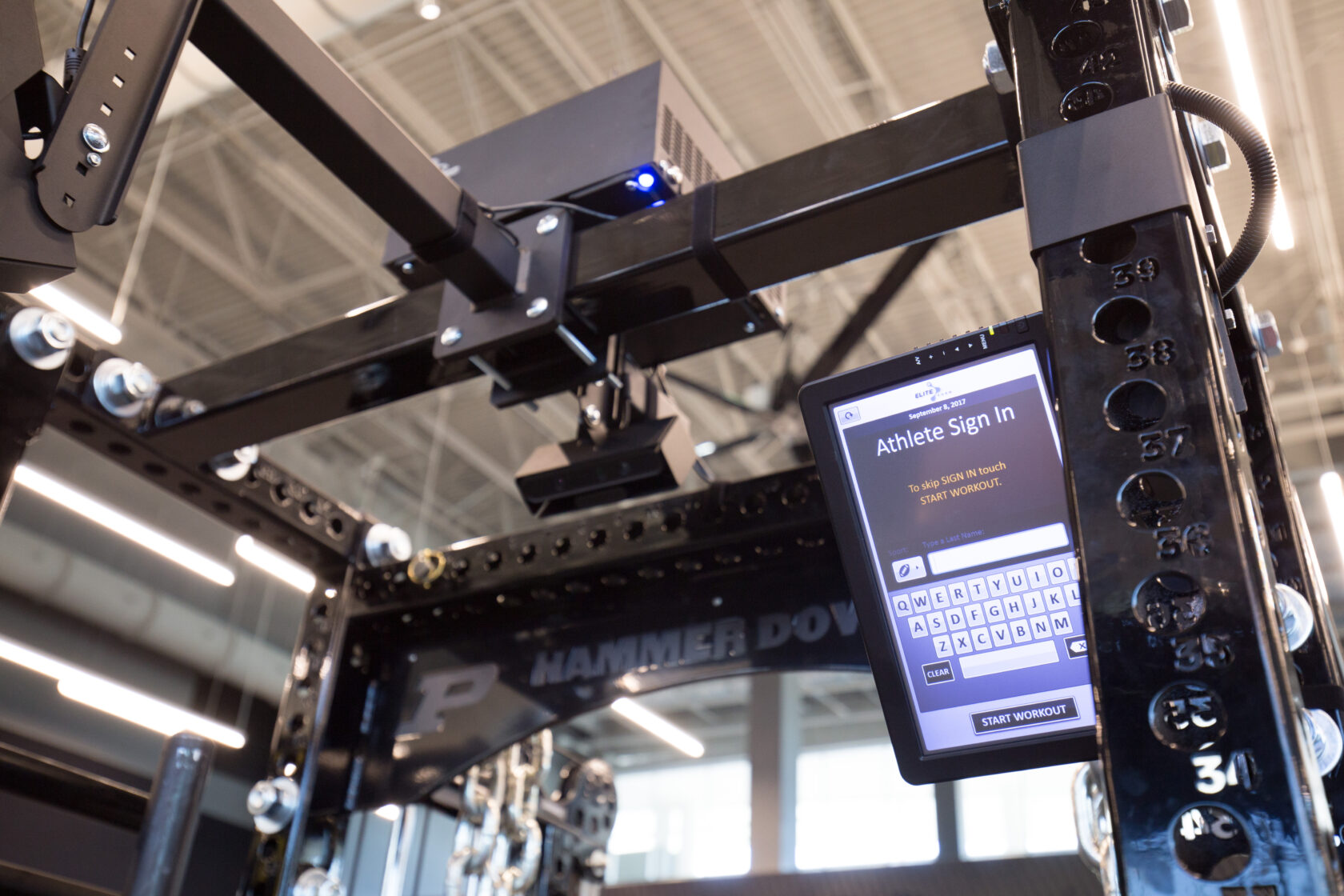
Smart locker rooms and training spaces: a paradigm shift in athlete recruitment
Understandably, the NCAA has tight rules around what institutions can and cannot do in recruiting talent. However, within those rules, there is a wide opportunity to attract talent and be competitive. Here are some of the current trends and the engineering that supports them:
Advanced facilities for elite athlete training and restoration
There is a trend to connect locker rooms to comprehensive hubs designed for the rigorous training and restorative needs of elite athletes. Features like strength training with biometric monitors, motion capture systems, advanced rehab, hydrotherapy pools, deluge showers, and individualized climate-controlled spaces aren’t just luxurious add-ons; they are essential components aimed at optimizing athletic performance and speeding recovery. There are also lounge features to recharge solo in a pod or as a team in a cool down pool surrounded by large-screen video displays.
These sophisticated amenities necessitate specialized engineering solutions from water treatment technologies for hydrotherapy to air change rates to keep the locker room smelling nice to ensure durability, compliance, and the overall well-being of the athletes.
Specialty-designed pathways for recruits
Leading sports architects are utilizing their specialized experience design studios to craft an orchestrated path for potential student athletes. From the moment a recruit enters the facility, every touchpoint is strategically engineered to emulate what life as a team member would be like, right down to the training environment. Amenities like a family room with video games to engage siblings are part of the path. This thoughtful approach not only captivates recruits (and their families) but also necessitates multidisciplinary engineering solutions from lighting and acoustics to spatial flow to bring these immersive experiences to life.
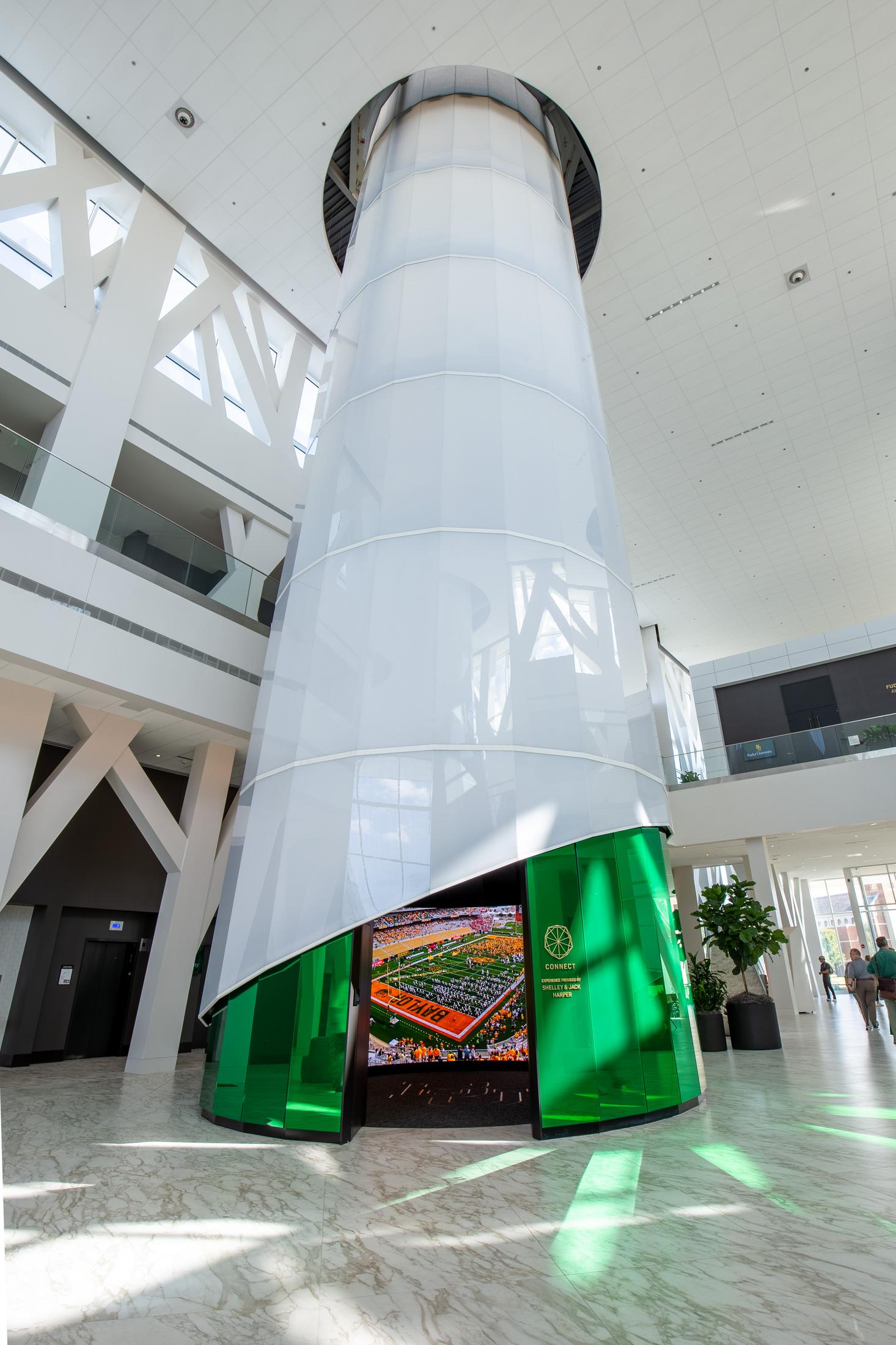
Game-day connectivity for home-field advantage
Increasingly, locker rooms are being designed as extensions of the stadiums and arenas themselves, connected through sophisticated audio systems, dynamic lighting, and thematic branding. These elements are engineered for cool factor and hype to rouse team spirit and energize athletes as they make their way to the field, amplifying the home-field advantage. Implementing such a cohesive atmosphere involves intricate engineering, from acoustics and electrical design to smart control systems that synchronize audio-visual effects across different spaces.
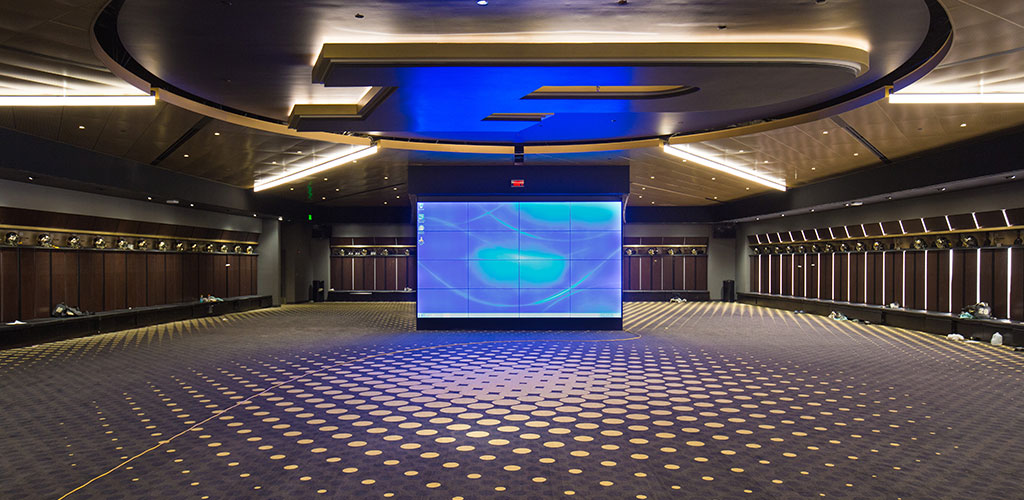
How Salas O’Brien is leading the engineering of these venues
Salas O’Brien is exceptional at taking conceptual designs and turning them into realized venues. By optimizing every element, Salas O’Brien ensures that colleges and universities are equipped with strategic assets that blend a technological edge with sustainable design. This is accomplished through close collaboration with architects and educational institutions to deliver designs that are as functional as they are inspirational.
Our extensive portfolio of projects showcases a diverse range of engineering solutions, each tailored to meet the unique needs and aspirations of our clients. Salas O’Brien’s multi-disciplinary approach creates efficiencies and innovation in the way collegiate athletic facilities are designed and experienced.
Want to connect to talk about program and the impact for your campus? Reach out to one of our experts below.
For media inquiries on this article, reach out to Stacy Lake.

David Battershell, RCDD, CTS-D
David Battershell leads teams to design technology for commercially successful entertainment venues, hotels, and sports venues. He understands the pressures clients face with the rapid pace of change and is adept at designing complex systems reliant on the interaction of many systems (IT, AV, security, DAS, and building management systems). David serves as an Associate Vice President at Salas O’Brien. Contact him at [email protected].

Ben Cating, LEED AP
Ben Cating is an accomplished engineer with 20 years’ experience in the design and optimization of professional and collegiate sports facilities. A graduate of Louisiana Tech, Ben holds a BA in electrical engineering. He has been instrumental in several groundbreaking projects that have redefined the role of video and production in stadia and arenas. Ben serves as a Senior Vice President at Salas O’Brien. Contact him at [email protected].

Richard Loveland, PE
Richard Loveland has nearly 24 years of design and management experience. His portfolio includes many successful projects for public and private clients throughout the Northeast and across the country ranging from Division I athletics, student recreation centers, and classroom buildings to laboratories, office fit-outs, manufacturing facilities, and new medical centers. Rich has a Bachelor of Science in electronics engineering from the University of Hartford. He serves as a Senior Vice President at Salas O’Brien. Contact him at [email protected].