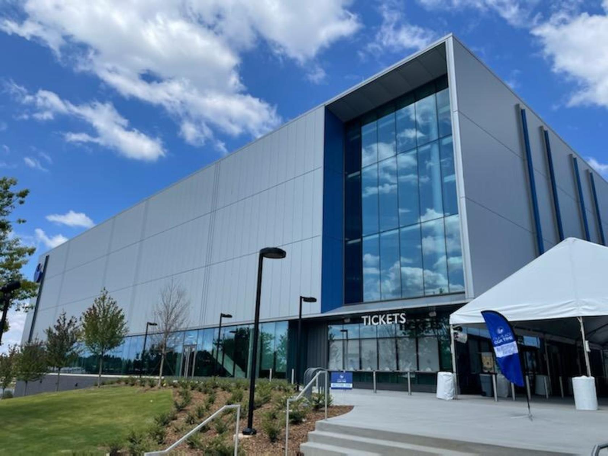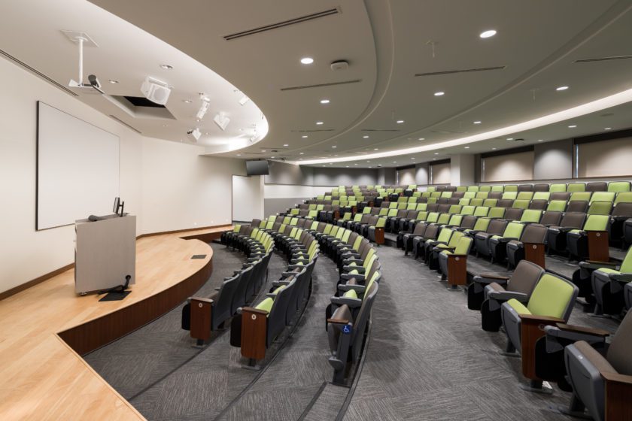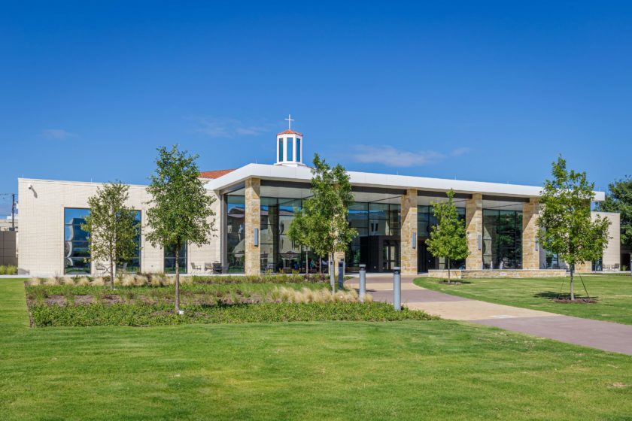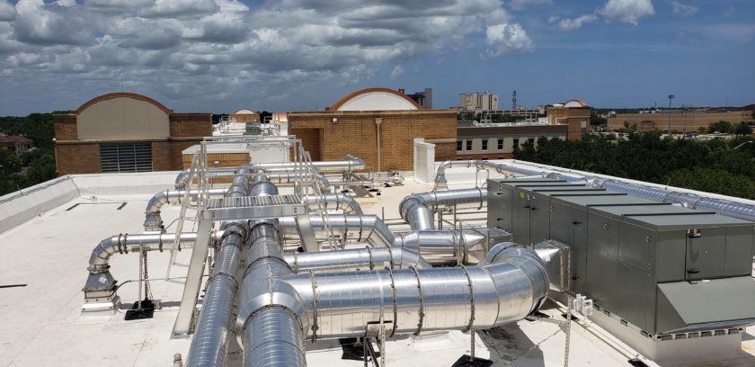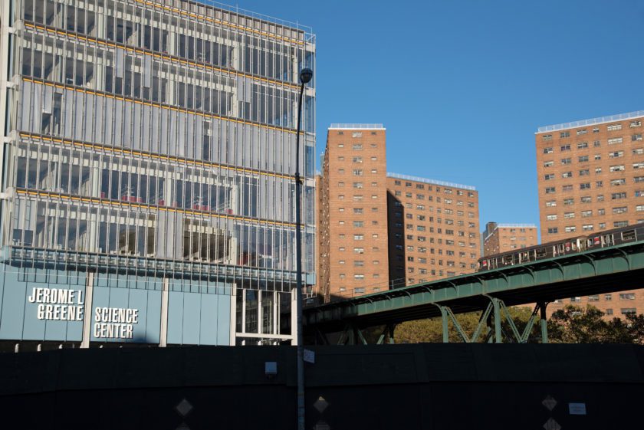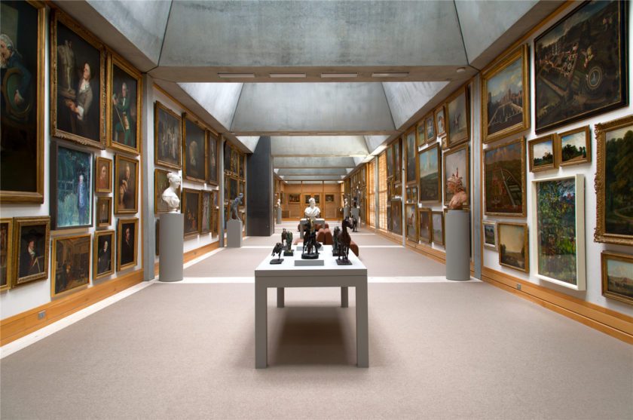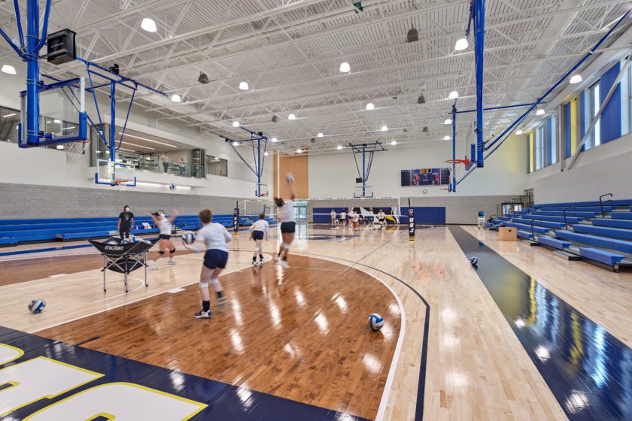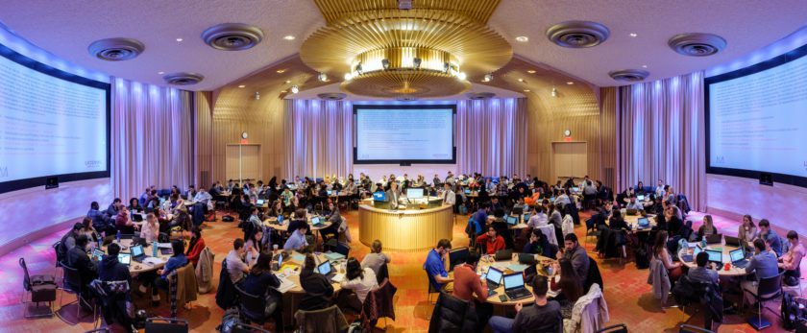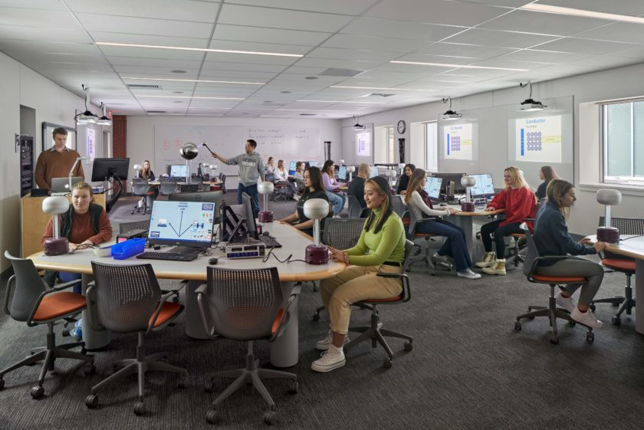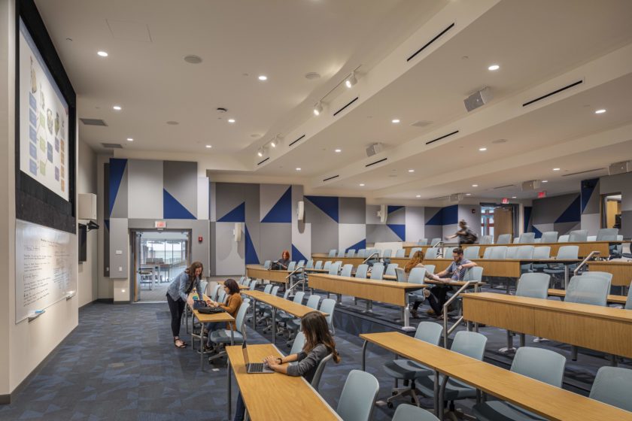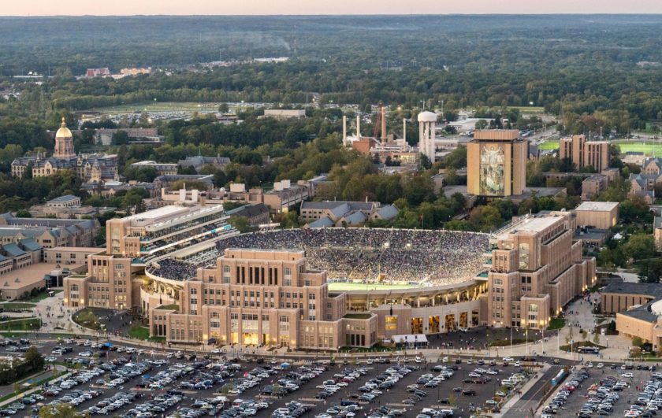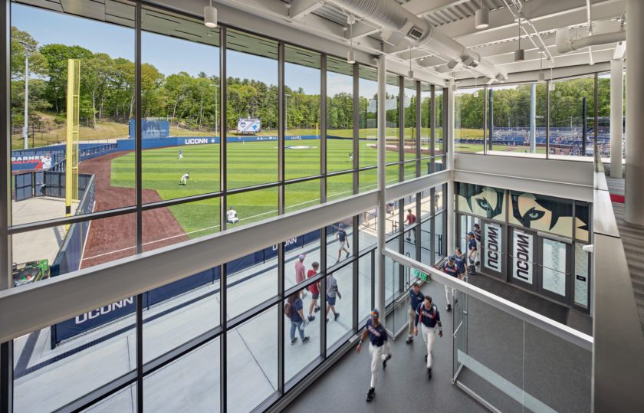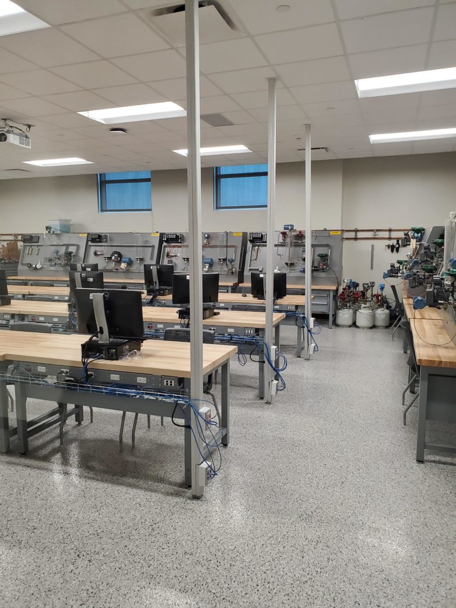Projects
Arena boasts flexible space and leading technology
Atlanta, GA, USA
GSU Convocation Center
The new 8,000-seat convocation center and sports arena created a much-needed large meeting space for Georgia State University (GSU) along with providing a home for NCAA Panther’s basketball. The center which features divisible meeting and conference spaces, was also designed to accommodate esports competitions.
Salas O’Brien provided design for acoustics, AV/IT, and security including design of the PA system, LED Video Boards, production control room, in-house video production cabling, and pathways for broadcast cabling. The variety of uses drove the programming of the systems for the space. There is a lot of flexibility built into the technology to meet the needs of different events.
We also provided commissioning for multiple building systems, including specially designed HVAC systems, lighting controls, emergency power systems, and domestic hot water systems support athletic competitions, conferences, commencements, and other events.
2022
200,000 square feet
$85 million
The SLAM Collaborative, Brasfield & Gorrie, Perkins & Will
