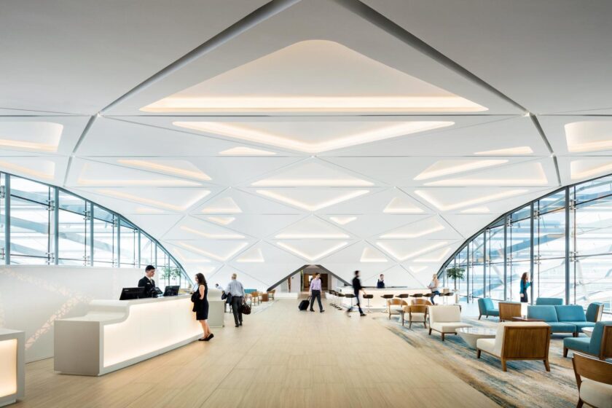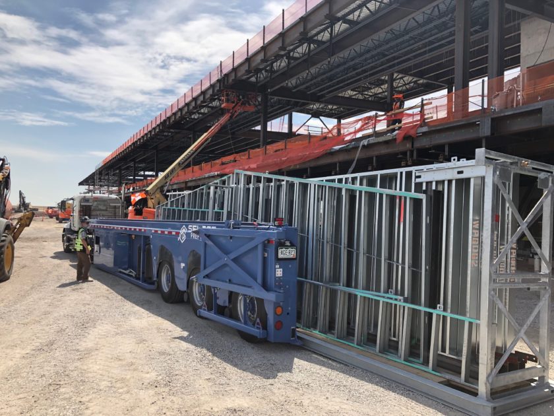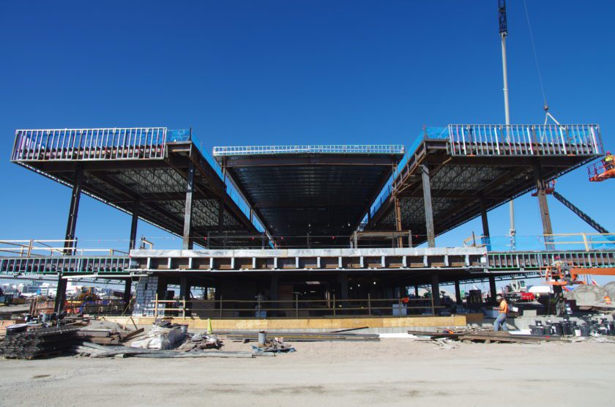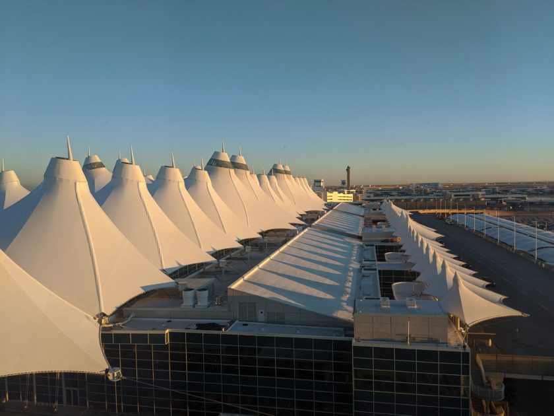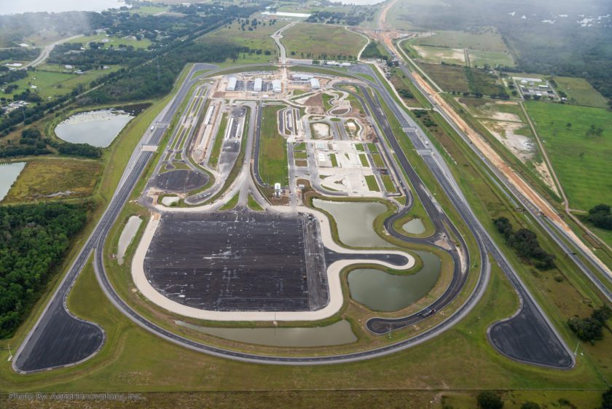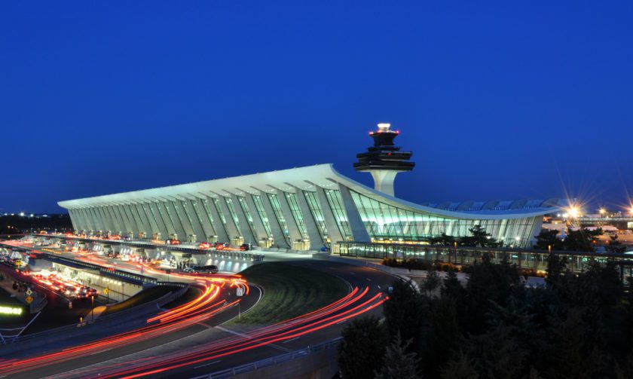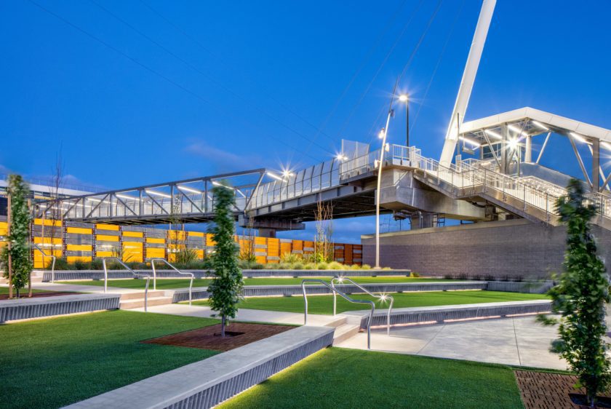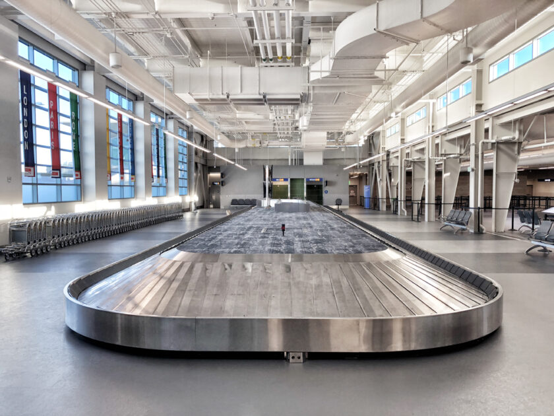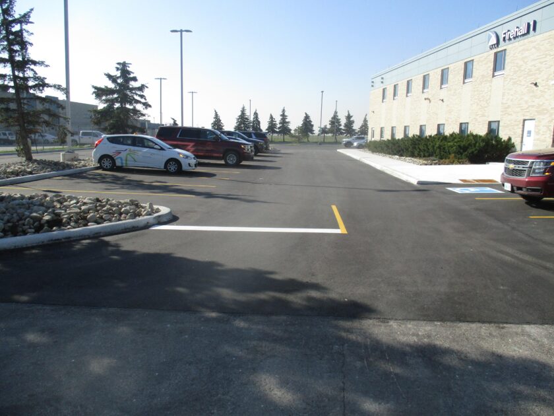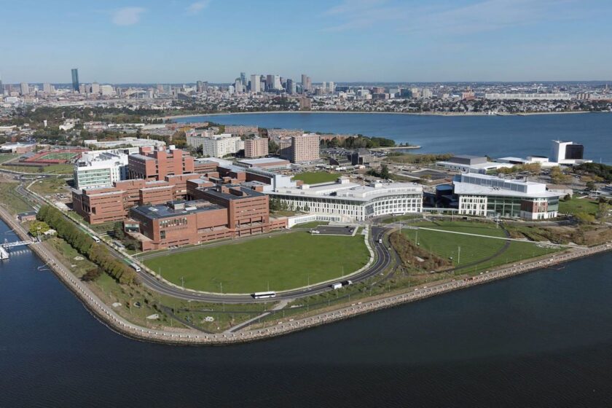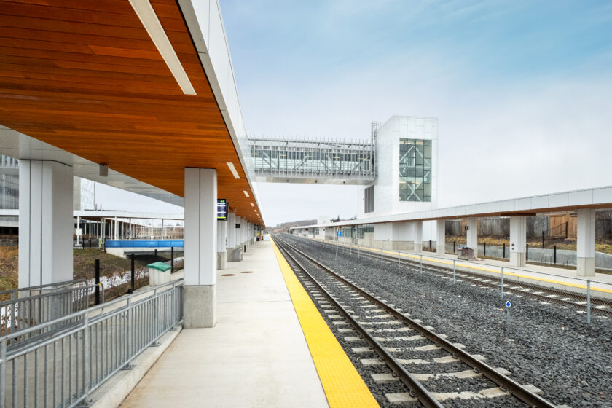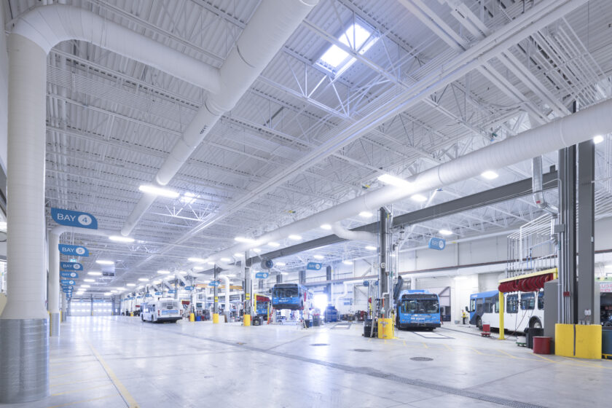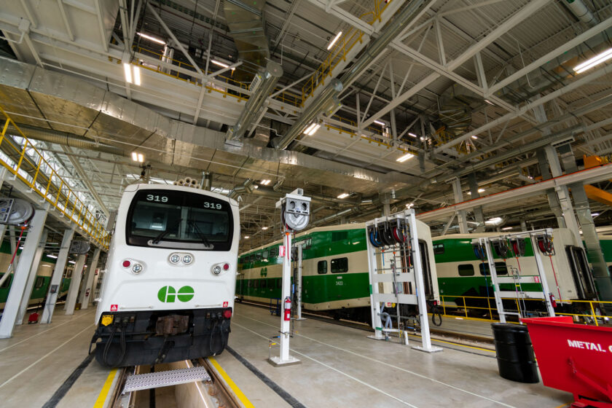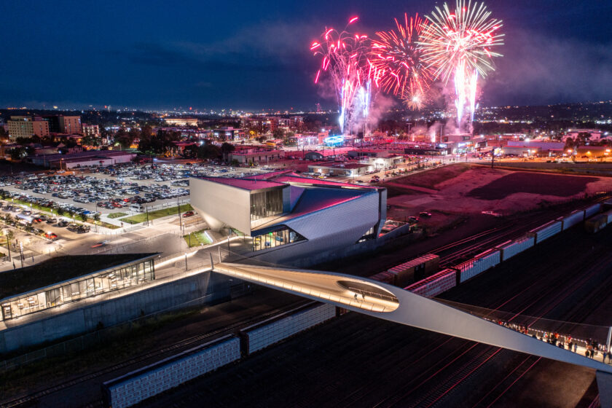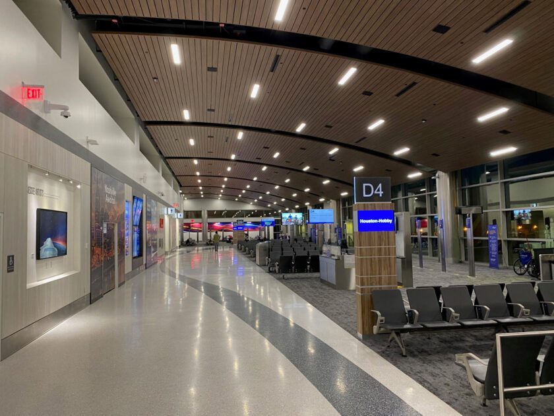Projects
Cold-formed steel expertise minimizes operational impact, delivers unique features
Denver, CO, USA
DIA Airport Expansions and Renovations
Salas O’Brien created seamless cold-formed steel (CFS) designs for the Denver International Airport’s A-train terminal and Westin Hotel in the South Terminal, Concourses B East and C East expansions and Great Hall renovations. For the Concourse expansions, we designed BIM models of the CFS and CFS/Steel hybrid pre-fabricated panels tailored to existing and new infrastructure. As a result, we minimized the CFS trade’s envelope impact on airport operations and allowed for faster enclosure. We also provided stair engineering, railing, cable railing, steel platforms, equipment supports and anchorage, piping supports, and escalator enclosures.
Our CFS expertise was critical for the Westin Hotel’s Sky Lobby at DIA as we engineered structurally sound supports for a curved, glass-fiber-reinforced gypsum panel ceiling just inches away from a 60-foot cantilevered steel structure. Our solution accounted for deflective movement up to six inches in winds while achieving the architect’s design vision.
Ongoing
Spacecon Specialty Contractors, RK Steel, Four Star Drywall Select Prefab, RK Mechanical
$4 billion
Scott Frances/OTTO
