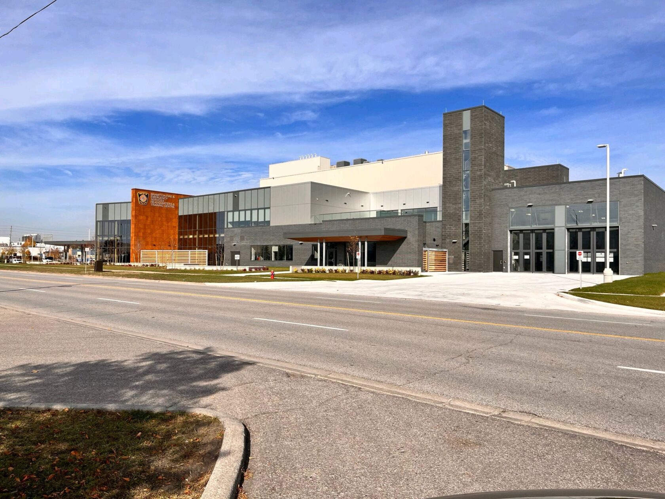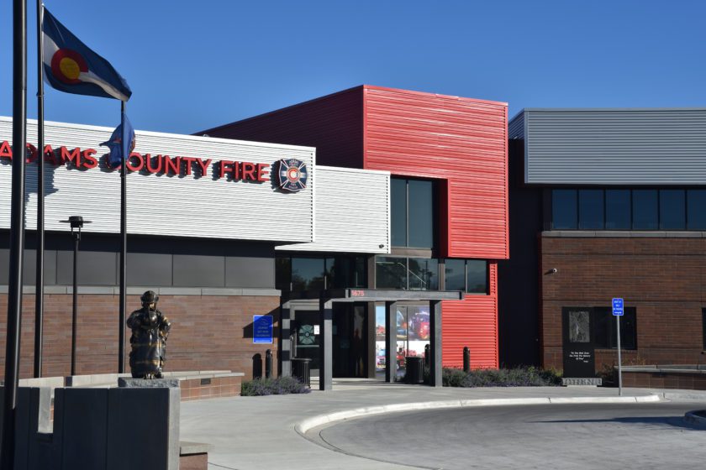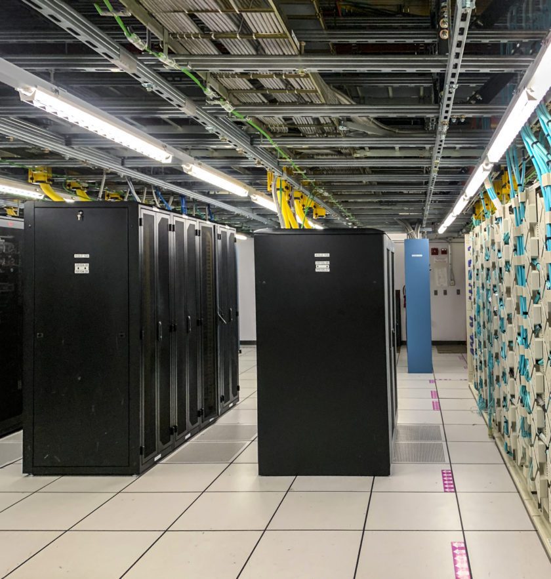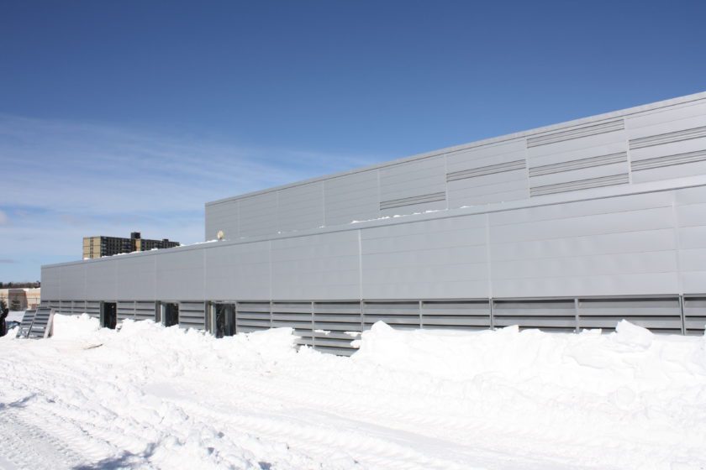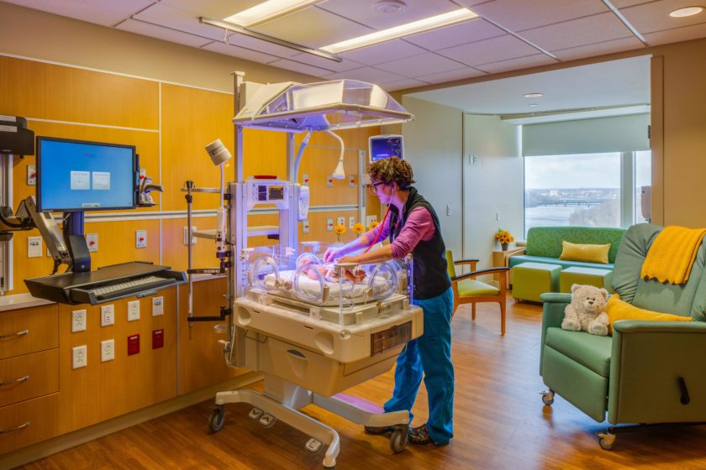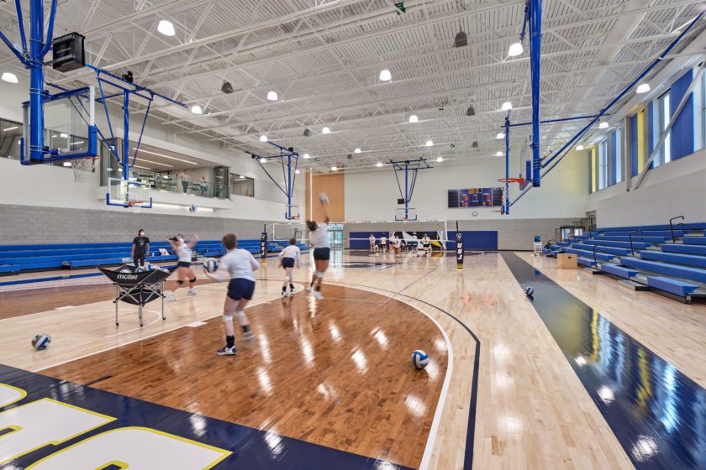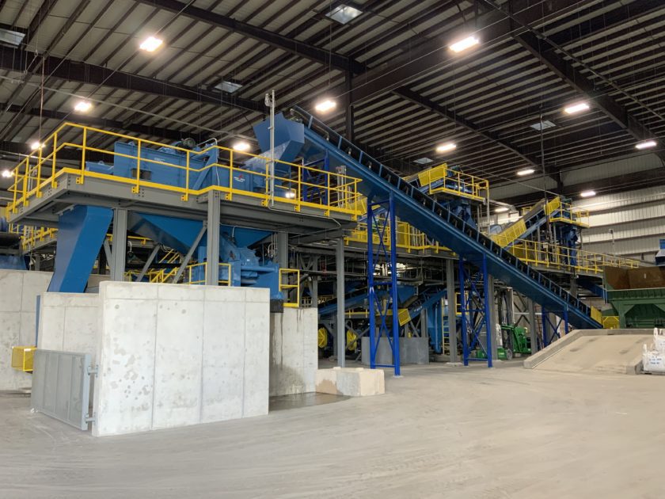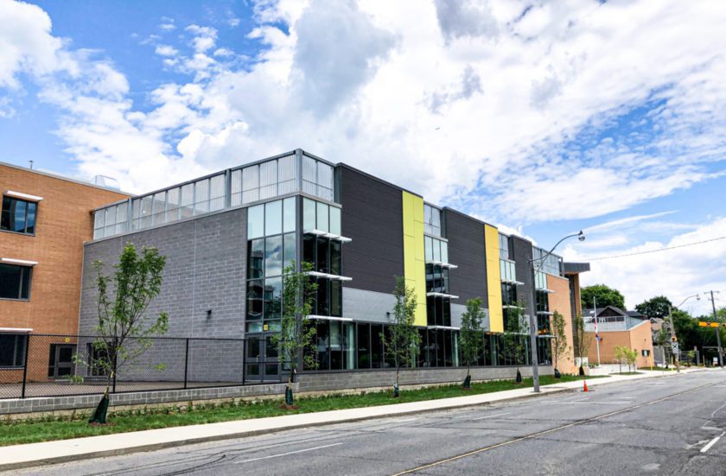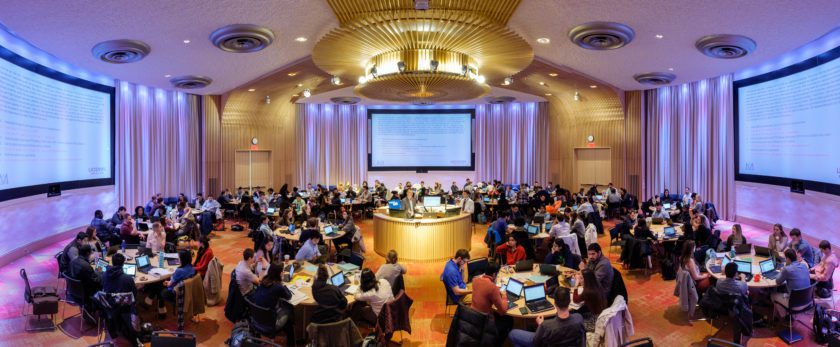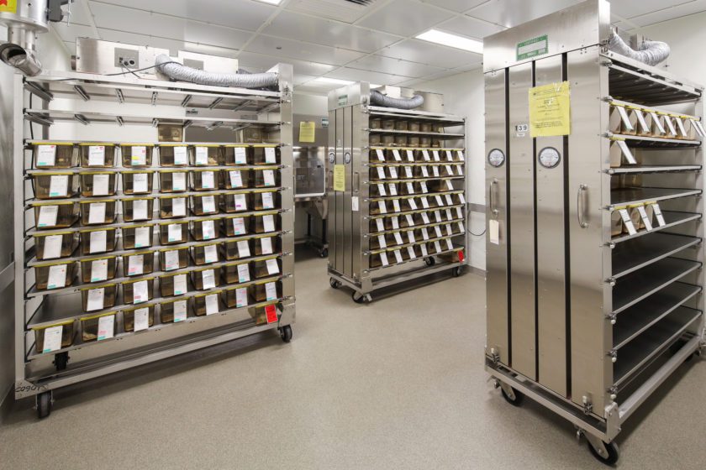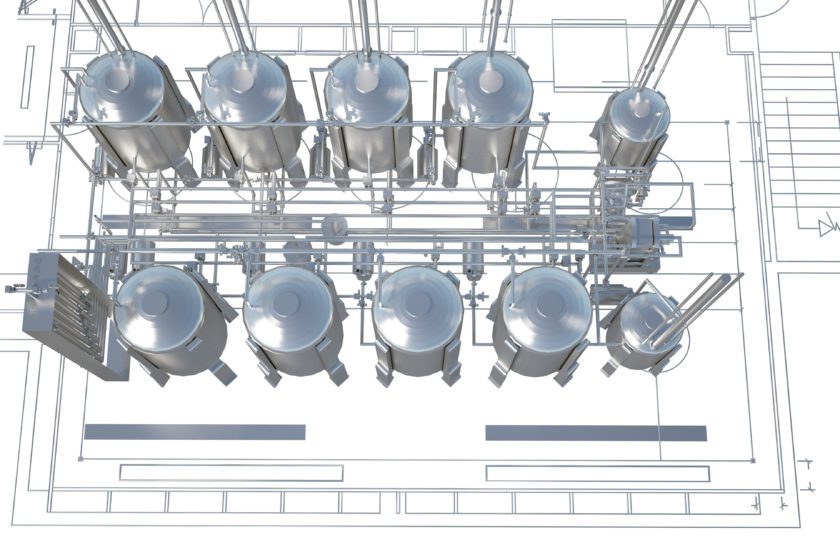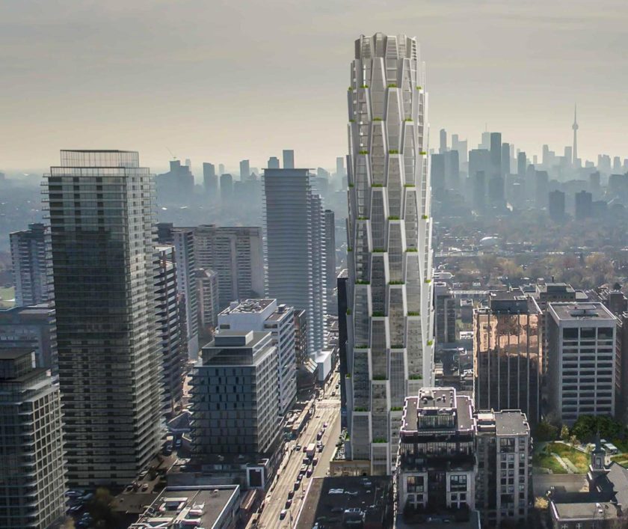Projects
Igniting excellence in Brampton’s fire services
Brampton, ON, Canada
Williams Parkway Fire Campus
The Williams Parkway Fire Campus in Brampton is an impressive establishment covering an area of 68,000 square feet. It serves as the central hub for Brampton’s Fire Headquarters and Fire Prevention Division, housing Fire Station 203, an emergency operations center, an emergency measures office, and indoor and outdoor fire training facilities.
Salas O’Brien was responsible for the structural engineering of this state-of-the-art facility, which stands out for its modernity, vast expanse, and ability to support various operations such as training sessions, education, research, and innovative fire prevention initiatives.
The complex features unique interior design elements, with modern office spaces and well-equipped training classrooms seamlessly integrated together.
Award
Brampton Urban Design Awards; Award of Merit and People’s Choice Award
2022
$49 million
68,000 square feet
LEED Silver Certified
Salter Pilon Architects
